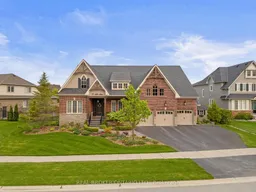Welcome to 29 Meek Avenue, a stunning 5-bedroom, 4-bathroom, bungaloft located in the welcoming Fieldstone community. This charming home offers timeless elegance and everyday comfort, featuring soaring ceilings, airy open-concept living areas, and high-end finishes throughout. The thoughtfully designed layout provides both functionality and warmth, making it ideal for families and entertaining. The spacious kitchen flows seamlessly into the inviting living and dining spaces, while the loft offers additional space for children, guests, a home office, or multigenerational living. Step outside to your own private backyard retreat, beautifully landscaped and complete with curated lounge areas and a picturesque fibreglass saltwater pool - an ideal setting for summer entertaining or quiet relaxation. This house could be the place your family calls home. **EXTRAS** 10 ft Ceilings on Main Floor, 9 ft Ceilings in Loft, Extended 8 ft Doors Throughout, Solid Oak Hardwood Flooring and Barn Beams Throughout, Custom Bloomsbury Solid Maple Cabinetry in Kitchen, Servery and Laundry Room, Quartz Countertops, Marble Backsplash, Custom Built-Ins Throughout, Marble Countertops in Primary Ensuite Bathroom, Saltwater Fibreglass Pool, Landscaped Mature Gardens. Generac Generator
Inclusions: Stainless Steel Appliances Including: Refrigerator, Wolf Stove, Miele Dishwasher, Jenn Air Warming Drawer, Oven and Microwave, Washer and Dryer, All Custom Drapery and Window Coverings, Generator, XL Backyard Awning, Sprinkler System, Landscaped Lighting.
 50
50


