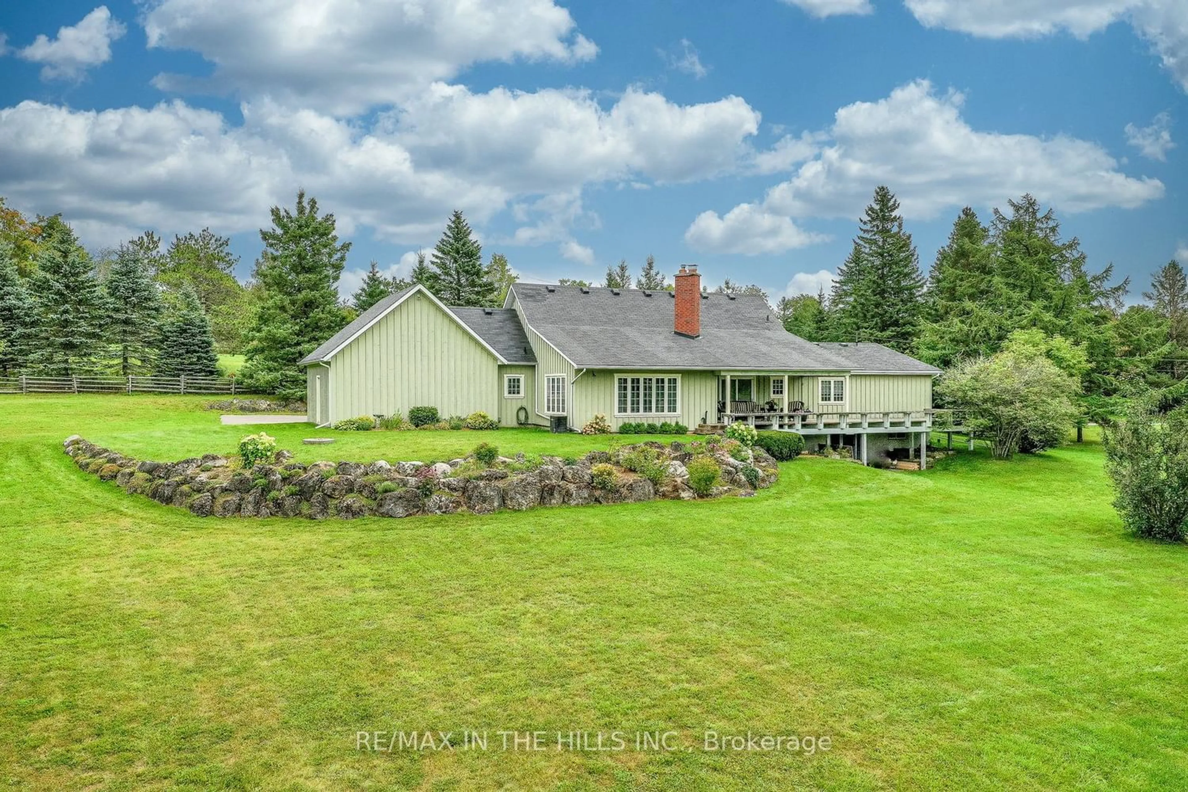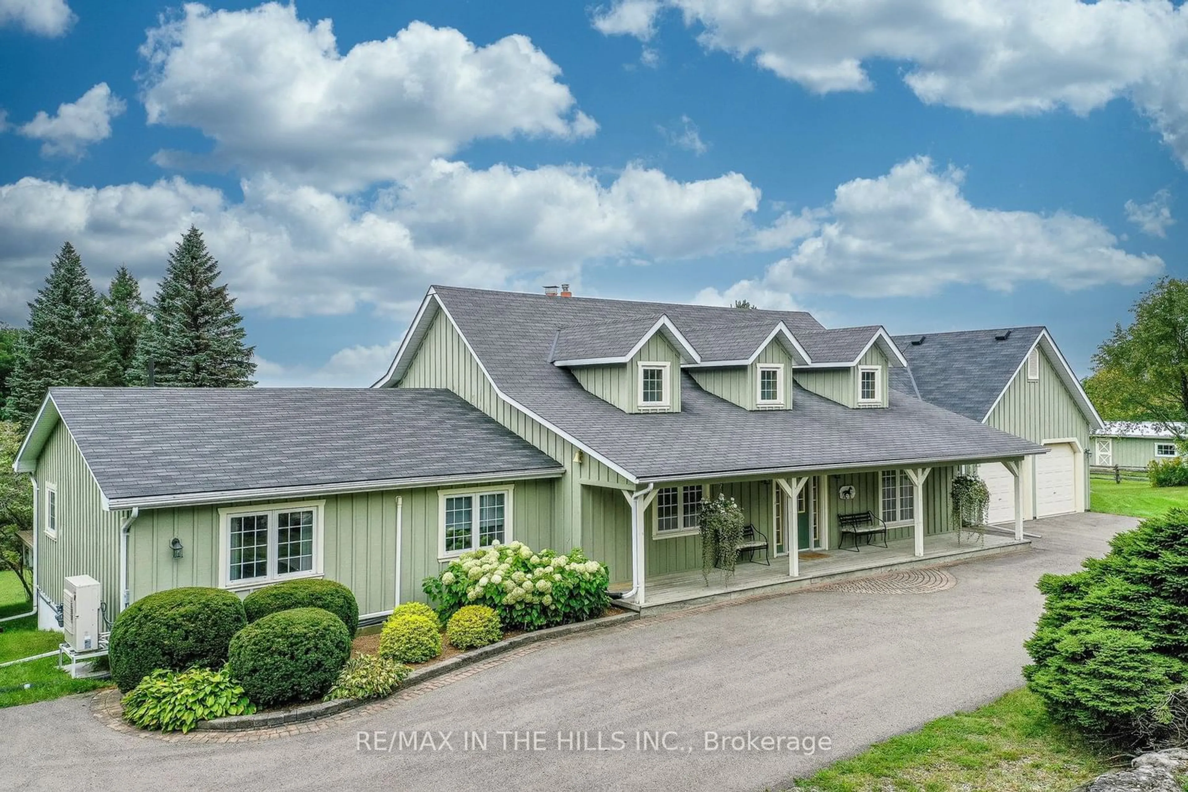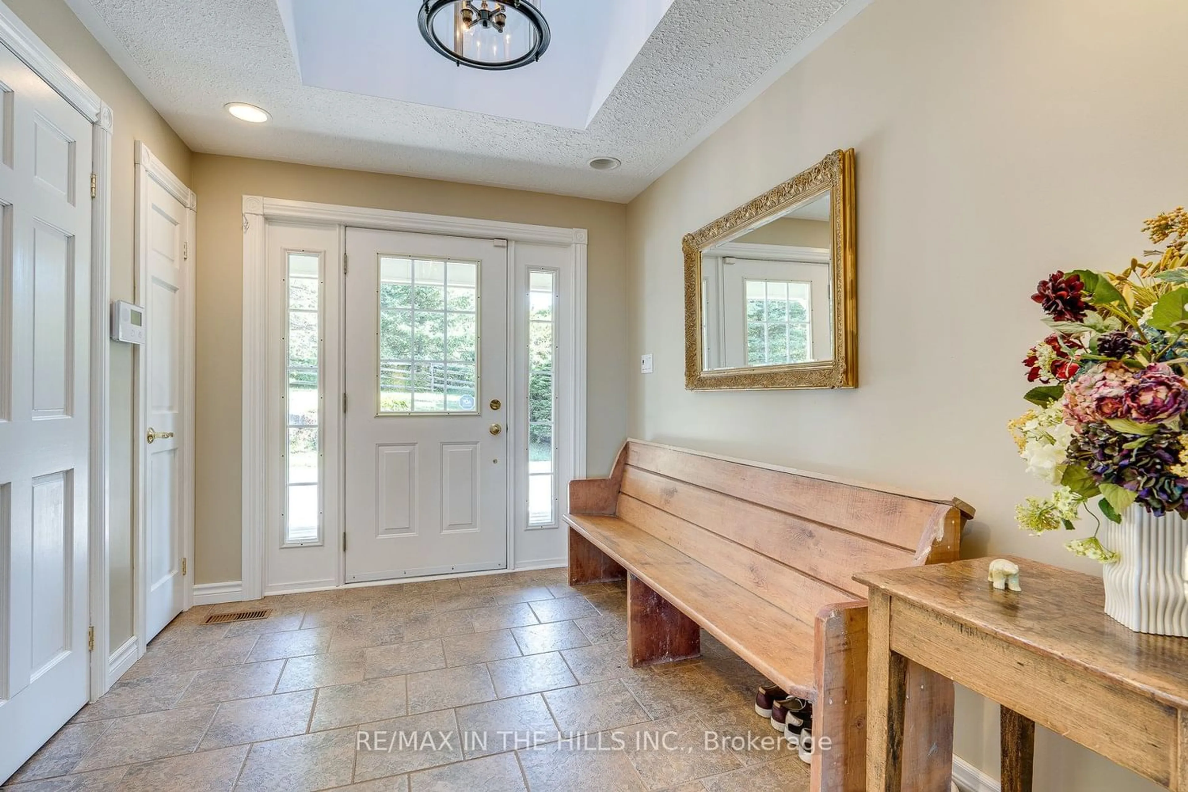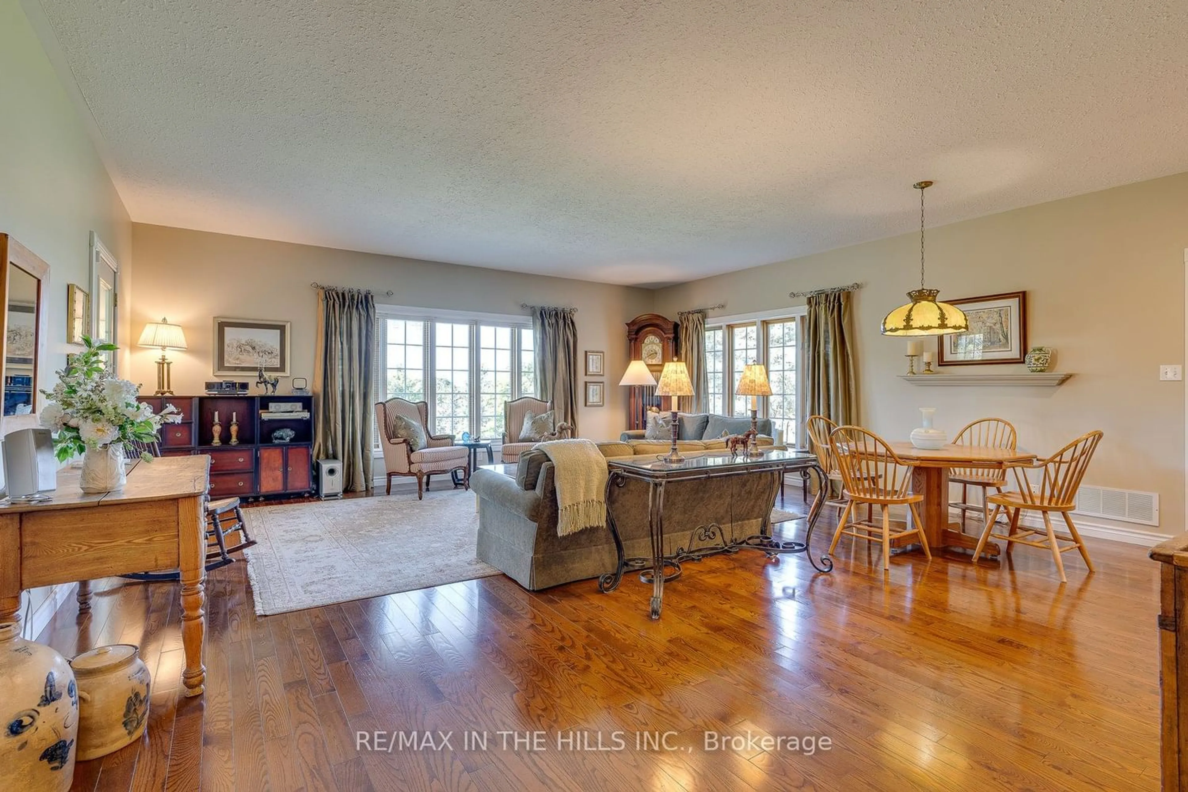Contact us about this property
Highlights
Estimated ValueThis is the price Wahi expects this property to sell for.
The calculation is powered by our Instant Home Value Estimate, which uses current market and property price trends to estimate your home’s value with a 90% accuracy rate.Not available
Price/Sqft-
Est. Mortgage$10,732/mo
Tax Amount (2023)$3,295/yr
Days On Market1 year
Description
21 acres with incredible views over Hockley Ridge! This estate bungalow has undergone total transformation from humble beginnings-a masterful collaboration of architectural design & quality craftsmanship has created an amazing home! Designer kitchen with massive Carrara marble island open to the family room & stone fireplace as well as the living room with 9ft ceilings, hardwood floors, 20 ft dormers in the kitchen & dining room allow natural light. Walkout basement has 2 staircases, would be a perfect nanny suite with 3 pc bath & laundry area. Enjoy changing seasons on the huge covered deck set above the fieldstone garden offering the best views of sunset over the faraway hills. A long paved drive gives room for all your guests & leads to the drive shed, once a home for horses, but now a great work/storage space. Large trails are cut around the perimeter & crisscross through the meadow. Taxes are low with Forest Conservation plan. Natural gas furnace & high speed fiber optics recently **EXTRAS** available. With its south Mono location you are close to Hockley Resort for skiing, golf, dining, close to shopping in O & 45 mins to the airport. It's country living with modern convenience at stones throw away. A true country getaway.
Property Details
Interior
Features
Exterior
Parking
Garage spaces 2
Garage type Attached
Other parking spaces 12
Total parking spaces 14
Property History
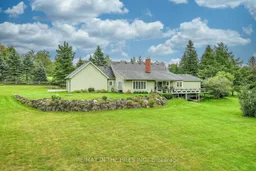 28
28
