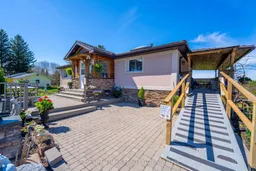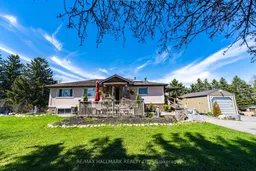Beautifully updated, immaculately maintained bungalow that greets you with a warm embrace the minute you enter through the front enclosed porch. Gleaming hardwood floors flow throughout most of the main level, leading you to an updated kitchen that boasts a skylight, pot lights, granite countertops, and wood cabinetry. The kitchen is a culinary dream, complete with a pantry, a stone accent wall, and a great breakfast counter with extra storage. The three bedrooms feature custom closets, with the master bedroom & 2nd Bedroom showcasing a built-in, modern frosted glass door. The cozy living room invites you to unwind by a wood-burning fireplace, adorned with custom mantle and stonework, and a picturesque window that looks out onto the private backyard. The finished, bright, and spacious lower level features a two-piece bath and a double-door walkout to the yard and Cozy finished family room & Recreation room. This home is not just a place to live; it's a sanctuary. Main Level Total Floor Area (Above Grad Sq Ft 1,278 As Per MPAC) (Lower Level 1124 Sq Ft. As Per I guide.)
Inclusions: (Roof 2013 Cedar Shingles, Furnace 2018, Kitchen Reno 2015, Central Air, Water Filtration System 2024, Electrolux Washer & dryer Aug,2023, (dryer runs on natural gas) General Electric gas stove & new fan Aug 2023, Amanda dishwasher June 2024, upgraded electrical panel to 200 amps with small panel in work shop and Two other receptacles Outside for the Hot tub, 4ring Flooding cameras, and green house 2 Sheds.





