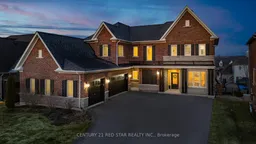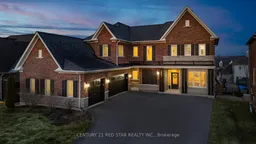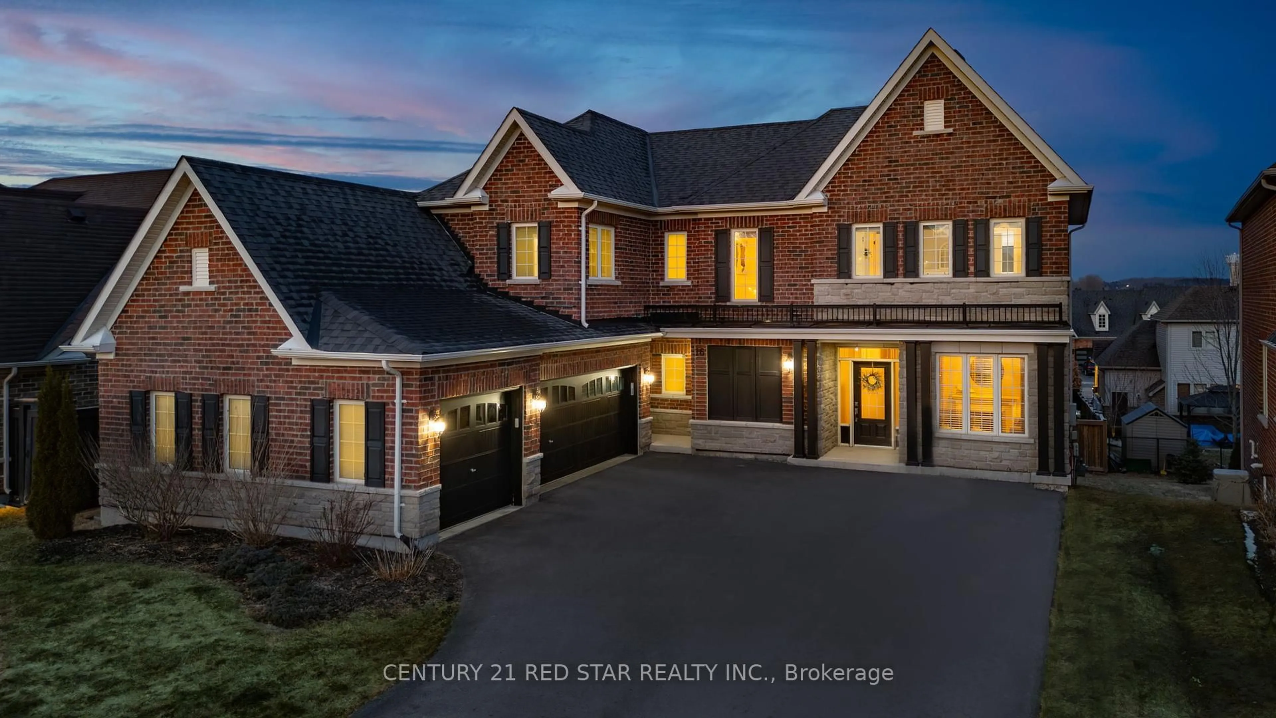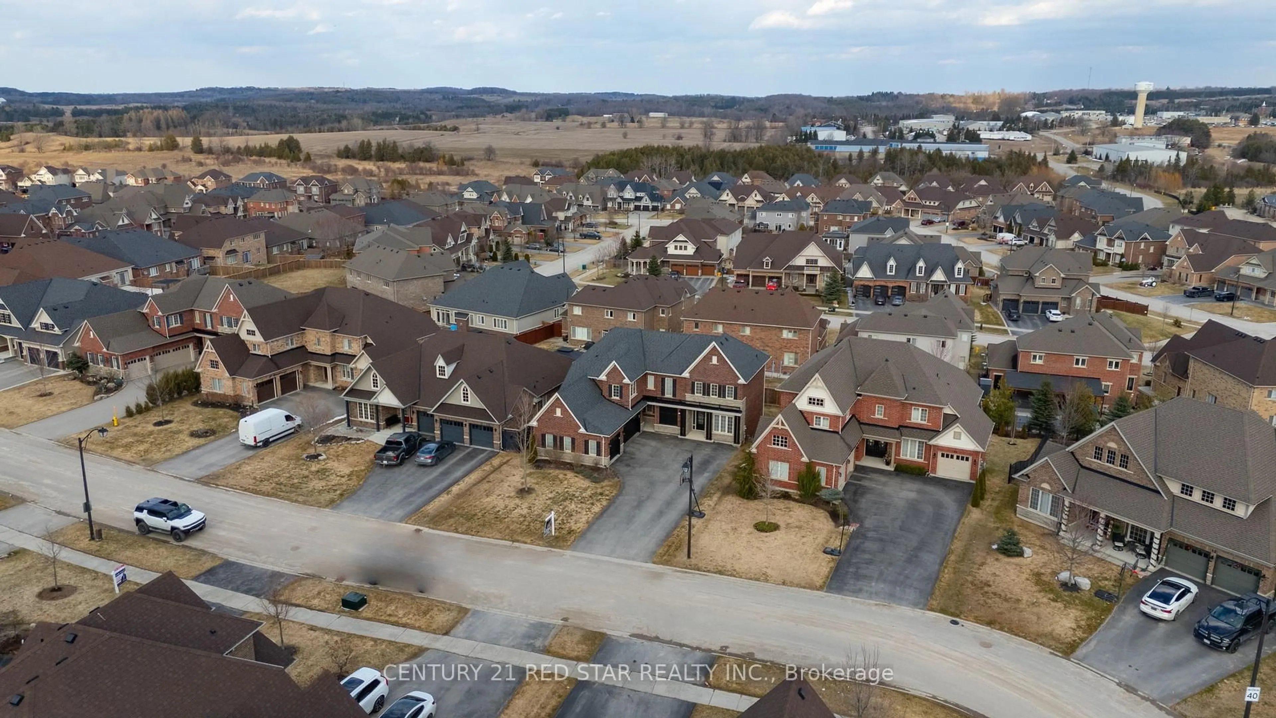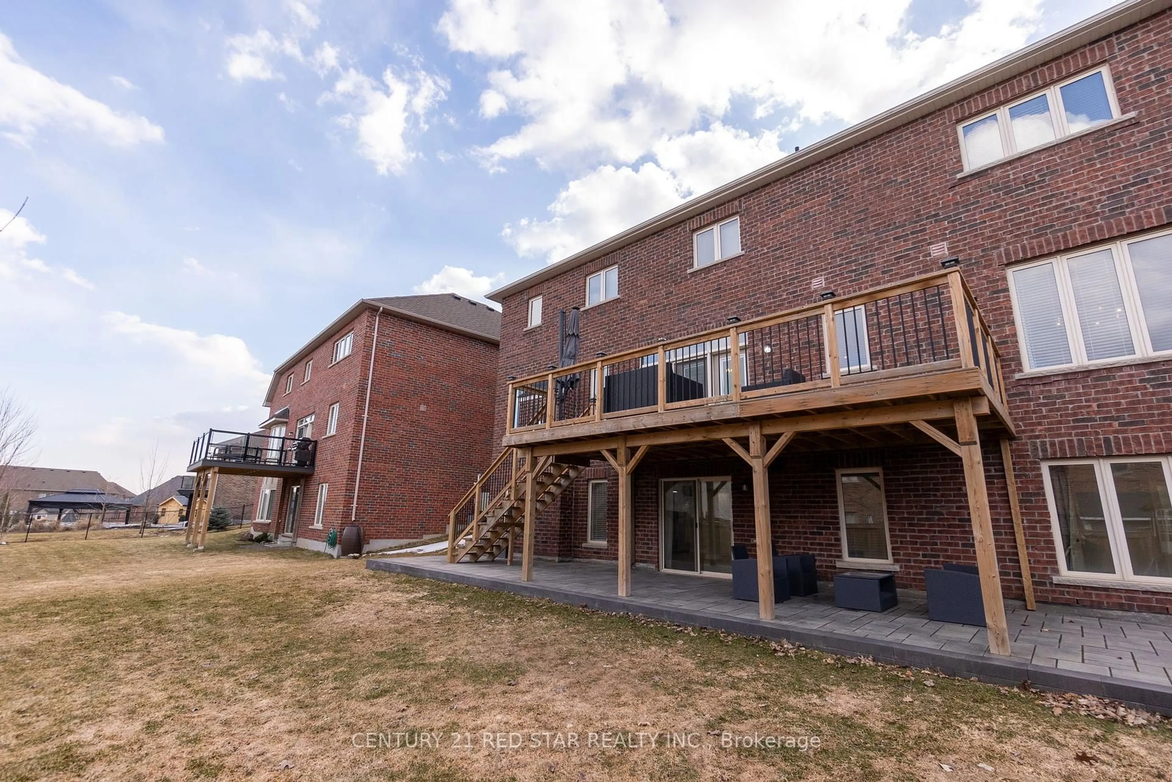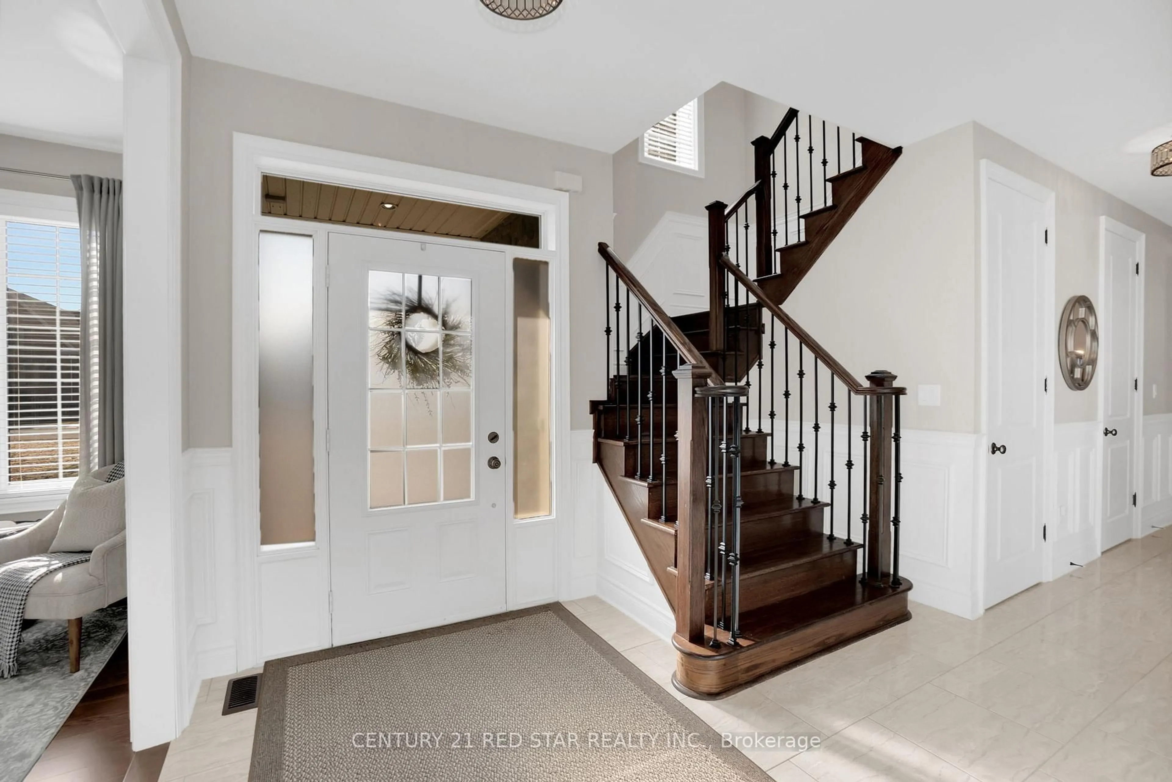16 Mitchell Cres, Mono, Ontario L9W 6W6
Contact us about this property
Highlights
Estimated valueThis is the price Wahi expects this property to sell for.
The calculation is powered by our Instant Home Value Estimate, which uses current market and property price trends to estimate your home’s value with a 90% accuracy rate.Not available
Price/Sqft$623/sqft
Monthly cost
Open Calculator
Description
Welcome Home, On One Of The Quietest Streets In The Neighbourhood. This Magnificent 4 + 1 Bedroom Property Is Situated On A Premium 63ft x 125ft Lot With NO Sidewalk So You Can Park Up To 10 Cars (3 In Garage). Over 4400sqft Of Luxury Living Space Makes This Home An Entertainers Dream Or Great For A Multi-Family Living Situation. The Main Floor Boast Gleaming Hardwood Floors, Wainscotting, Separate Living Room Perfect For Those Work From Home Days As An Office, Leave As A Livingroom Or Use As A Kids Playroom, Dining, Great Room With Fireplace & A Chefs Kitchen With An Oversized GAS Stove, Oversized Island & Large Breakfast Area That Leads Out To Your Oversized Deck - Seamlessly Carrying Inside Living Outside. The 2nd Floor Has 4 Large Bedrooms And A Primary Bedroom With A Spa Like Upgraded Ensuite. A Newly Finished WALKOUT Basement With Custom Kitchen, Built-In Panel Dishwasher, Luxurious Bathroom, Large Family Room, Oversized Bedroom With Oversized Windows For Natural Light, Walkout With Covered That Has Stone Interlocking Patio. This Home Truly Is Move In Ready, Close To Schools, Downtown Orangeville, Trails At Island Lake, Hockley Valley Resort & So Much More! NOTE: Property No Longer Staged, Photos Were Taken When Property Was Staged.
Property Details
Interior
Features
Main Floor
Family
4.88 x 4.06hardwood floor / Large Window / Gas Fireplace
Kitchen
3.2 x 3.96Stainless Steel Appl / Backsplash / Quartz Counter
Breakfast
3.04 x 3.35Tile Floor / Sliding Doors / W/O To Deck
Dining
3.65 x 5.18hardwood floor / Large Window / Open Concept
Exterior
Features
Parking
Garage spaces 3
Garage type Attached
Other parking spaces 7
Total parking spaces 10
Property History
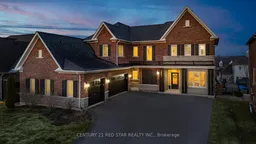 50
50