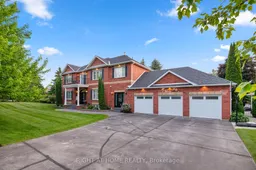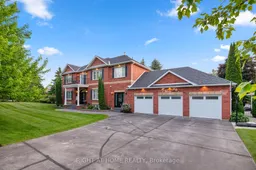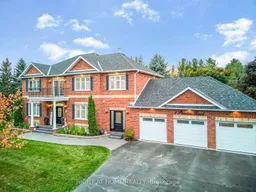Must See! One-of-a-kind custom home located in prestigious Purple Hill, just a short walk to Island Lake and trails. Boasting over 5,000 sqft of finished living space, this fully renovated home features 5 + 1 bedrooms, 5 bathrooms, and 2 full-sized kitchens. The private fifth bedroom includes an ensuite and separate staircase, perfect for a nanny or in-law suite. Enjoy 9-foot ceilings on both main and second floors, a skylight, new white oak hardwood floors, fresh paint, two custom staircases, and a new cement walkway. The main floor offers a home office with custom glass doors, two gas fireplaces, and high-end built-in appliances. The luxurious primary suite features balcony access, a spa-like ensuite, and a custom walk-in closet. The entertainer's backyard is a showstopper with a saltwater pool, cabana with a change room and minibar, a full irrigation system, and a large flat grass area perfect for a soccer field. The finished basement includes vinyl flooring, a gym with wall mirrors and speakers, sauna, theatre room, full kitchen, 3-piece bathroom, and a large recreation space. The three-car garage includes new polyaspartic flooring with one bay fully insulated and heated. Click the virtual tour link for more photos, video, and a full list of upgrades.
Inclusions: All Existing Light fixtures, Central Vacuum, 3 Garage Door Openers, Window Coverings, 2 Stoves, 2 Fridges, 1 Dishwasher, 1 Microwave, 1 Steam Oven, Washer & Dryer, Security Cameras, Sprinkler System, Water Softener Tank.






