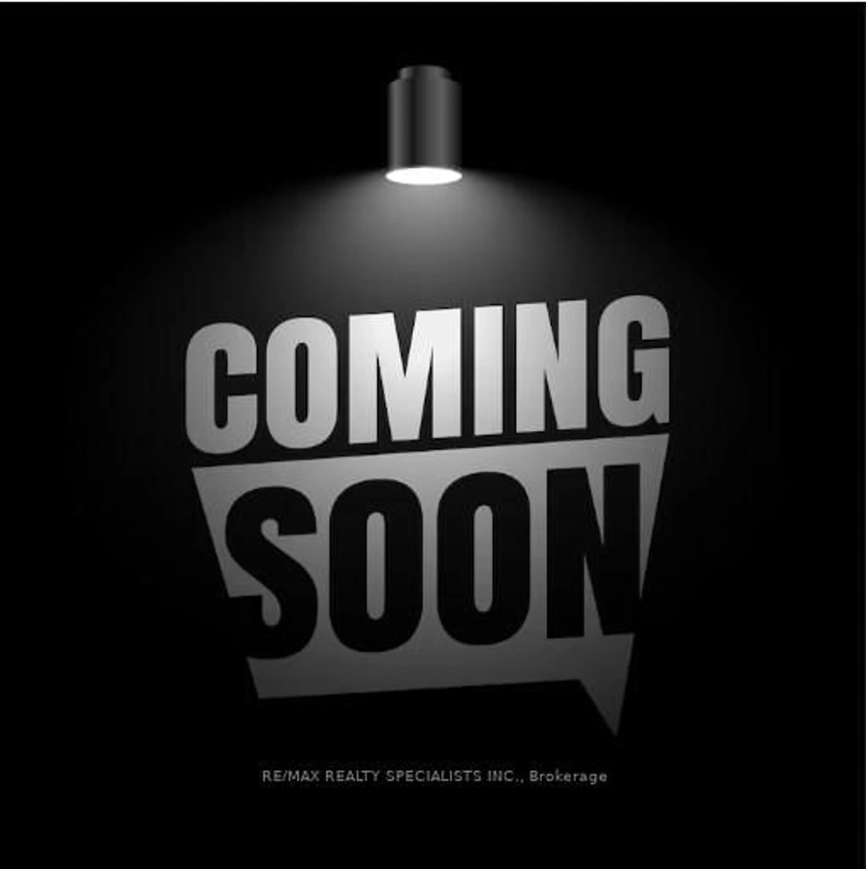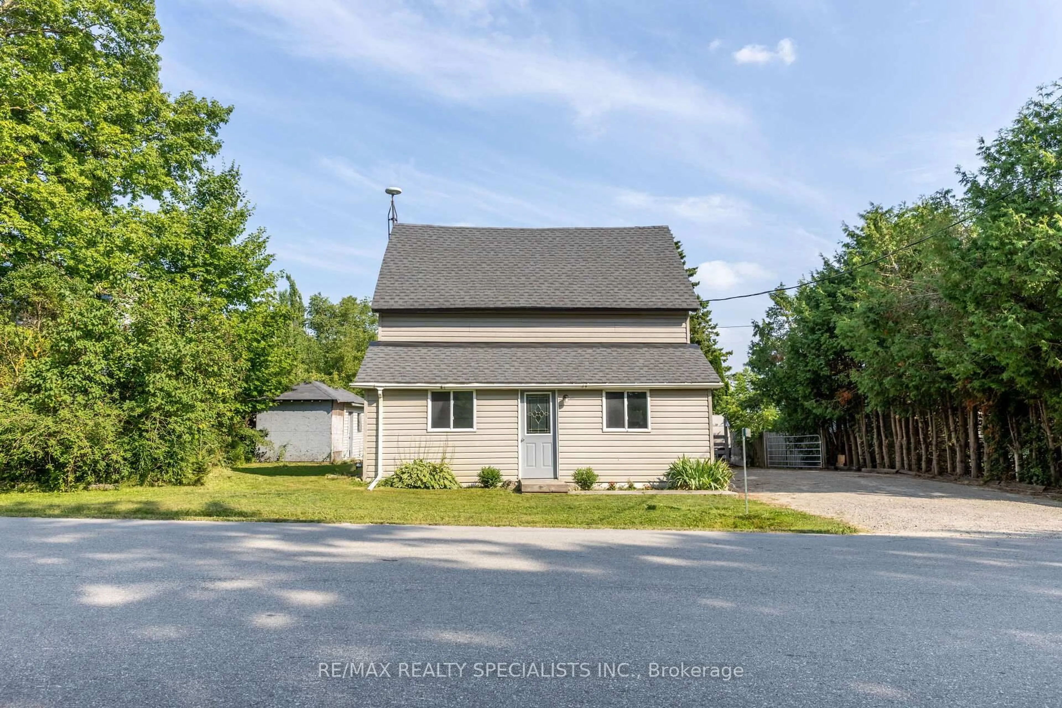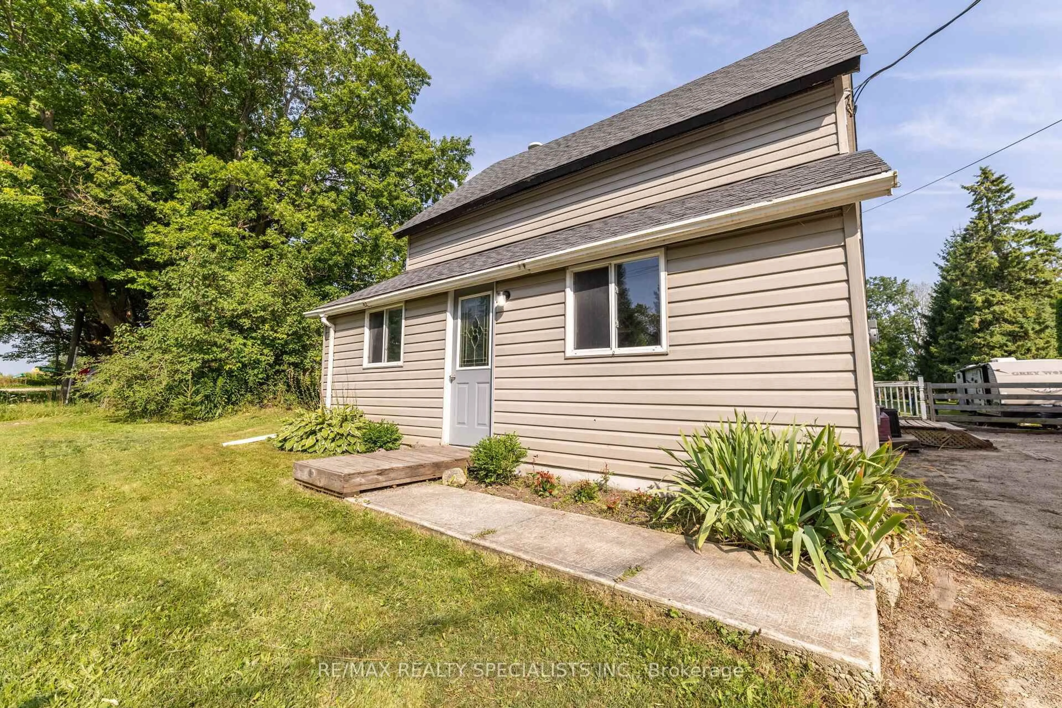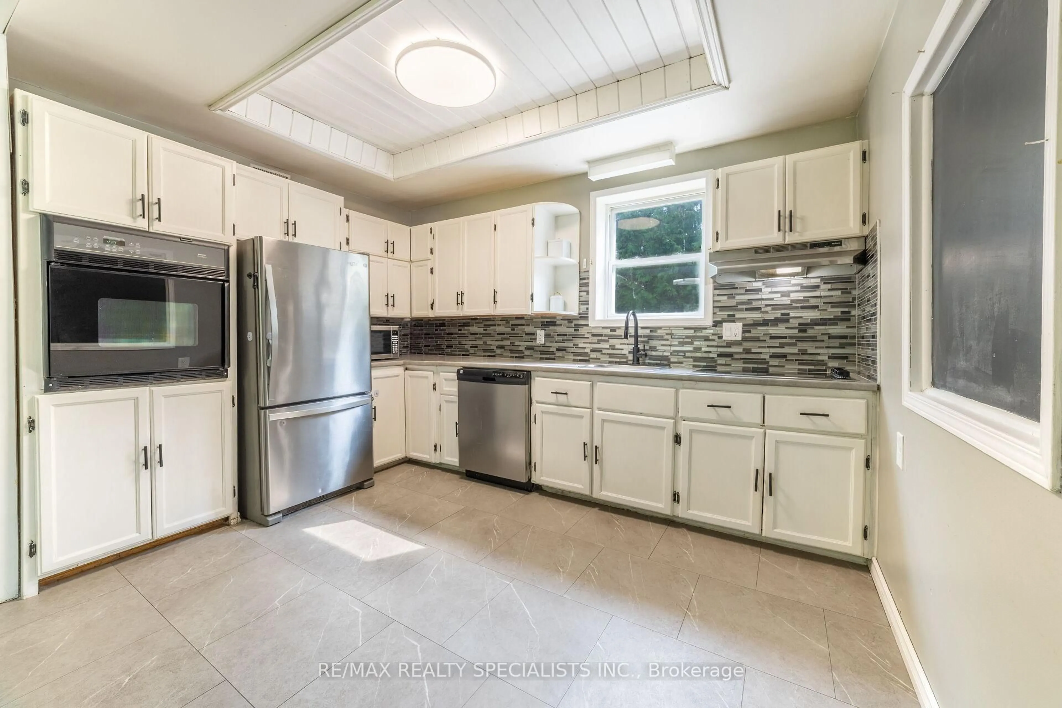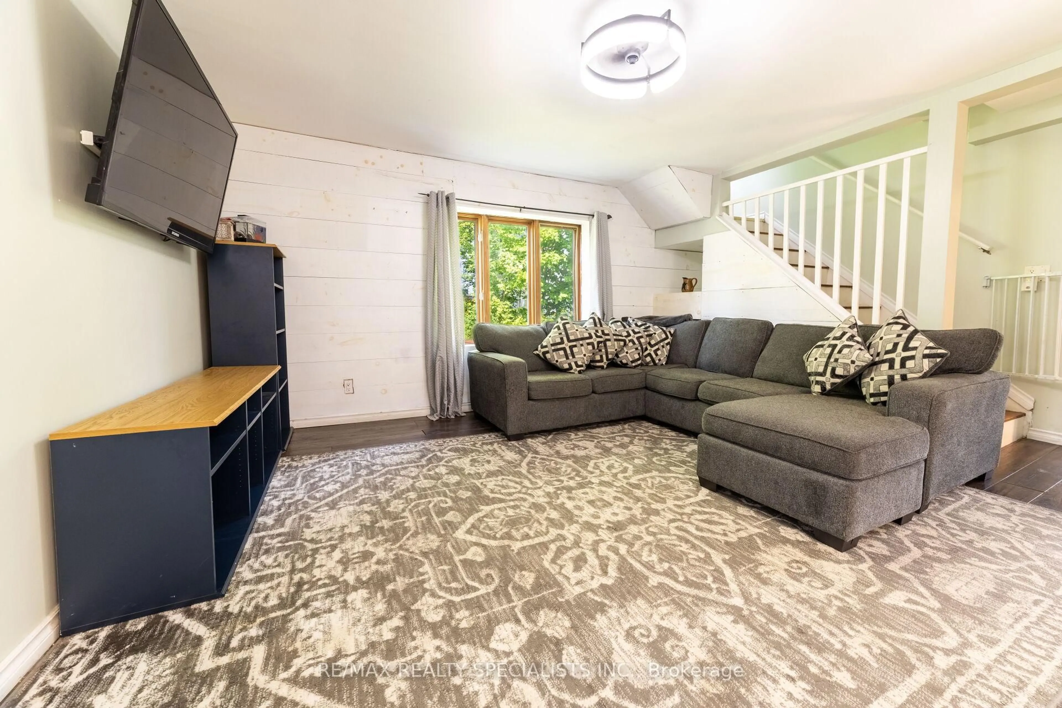681162 260 Sdrd, Melancthon, Ontario N0C 1B0
Contact us about this property
Highlights
Estimated valueThis is the price Wahi expects this property to sell for.
The calculation is powered by our Instant Home Value Estimate, which uses current market and property price trends to estimate your home’s value with a 90% accuracy rate.Not available
Price/Sqft$642/sqft
Monthly cost
Open Calculator
Description
Escape to the Country Charming 3-Bedroom Home in Riverview Hamlet. Discover peace and privacy in this delightful 3-bedroom home nestled on a beautifully treed 0.53-acre lot in the quiet and friendly hamlet of Riverview, just steps from the Grand River. Perfect for those seeking a relaxed rural lifestyle, this property offers a seamless blend of comfort, space, and natural beauty. The bright, open-concept main floor features a welcoming living room and a spacious eat-in kitchen equipped with a cooktop and wall oven ideal for family meals and entertaining. A main floor primary bedroom adds convenience, while the generous mudroom provides practical space for everyday living. Upstairs, you'll find two additional bedrooms and a 4-piece bathroom, making this home perfect for families or those needing extra room for guests or a home office. Enjoy the tranquillity of country living while being just a short drive to the towns of Shelburne and Dundalk for shopping, dining, schools, and other amenities. Whether you're starting out, downsizing, or looking for a weekend escape, this property is a must-see.
Property Details
Interior
Features
Main Floor
Dining
4.1 x 2.82W/O To Deck / Combined W/Laundry / hardwood floor
Living
4.3 x 4.43Open Concept / Laminate / Open Concept
Kitchen
3.01 x 2.95Backsplash / Tile Floor
Br
3.1 x 3.02hardwood floor / Closet / Window
Exterior
Features
Parking
Garage spaces -
Garage type -
Total parking spaces 4
Property History
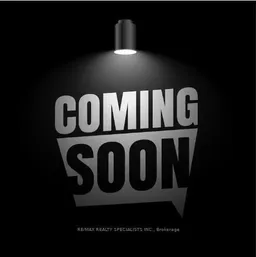 33
33
