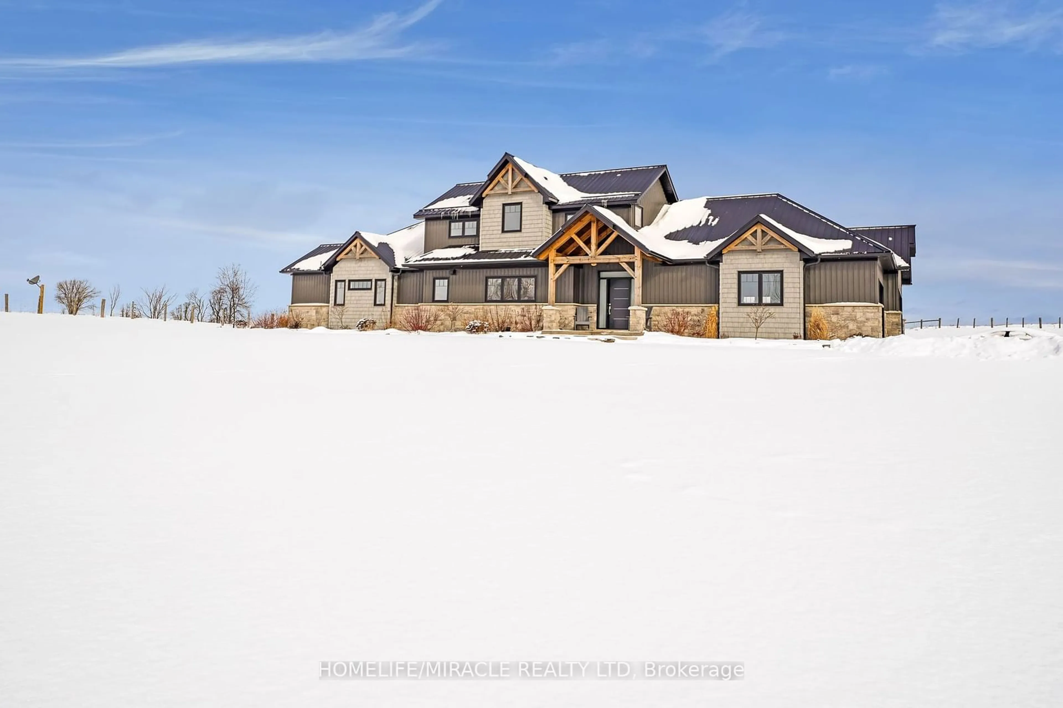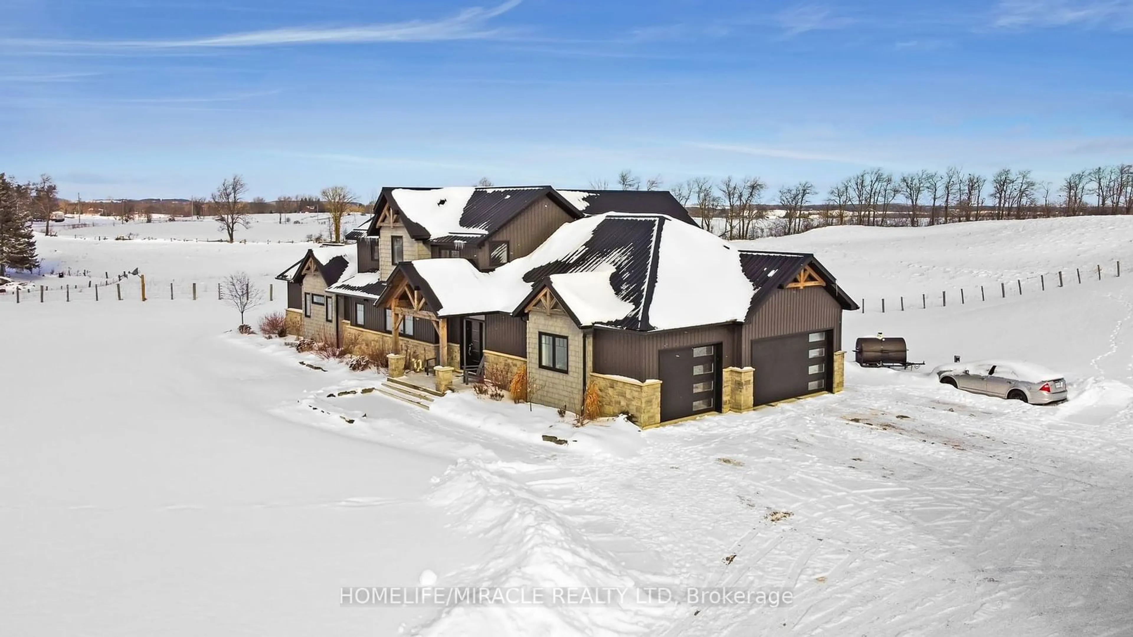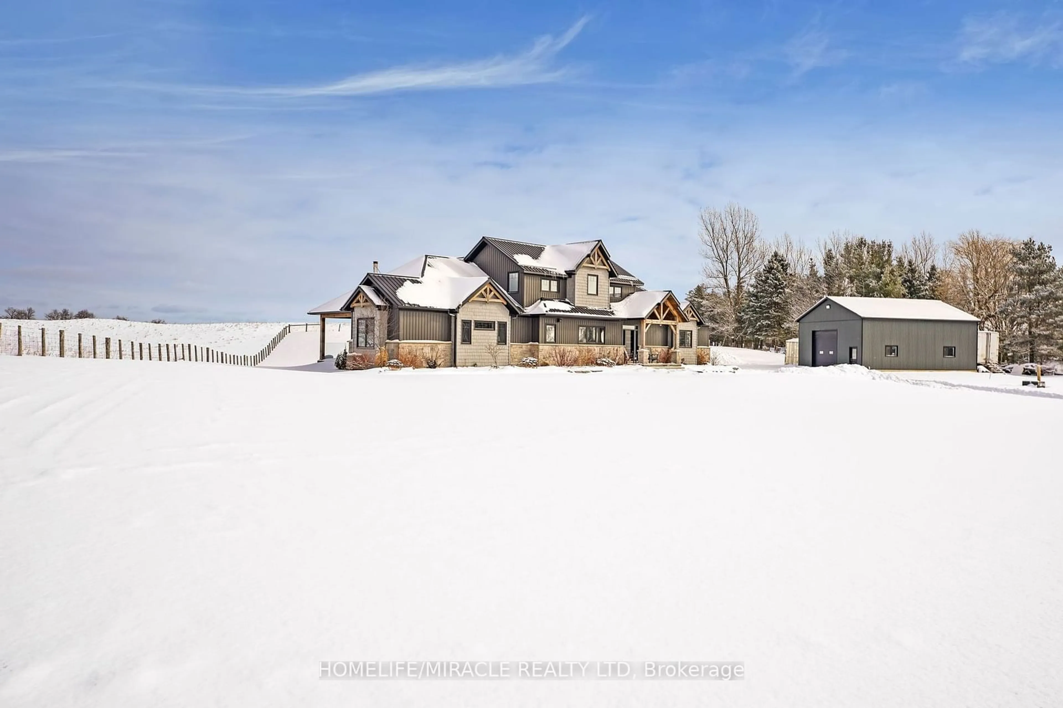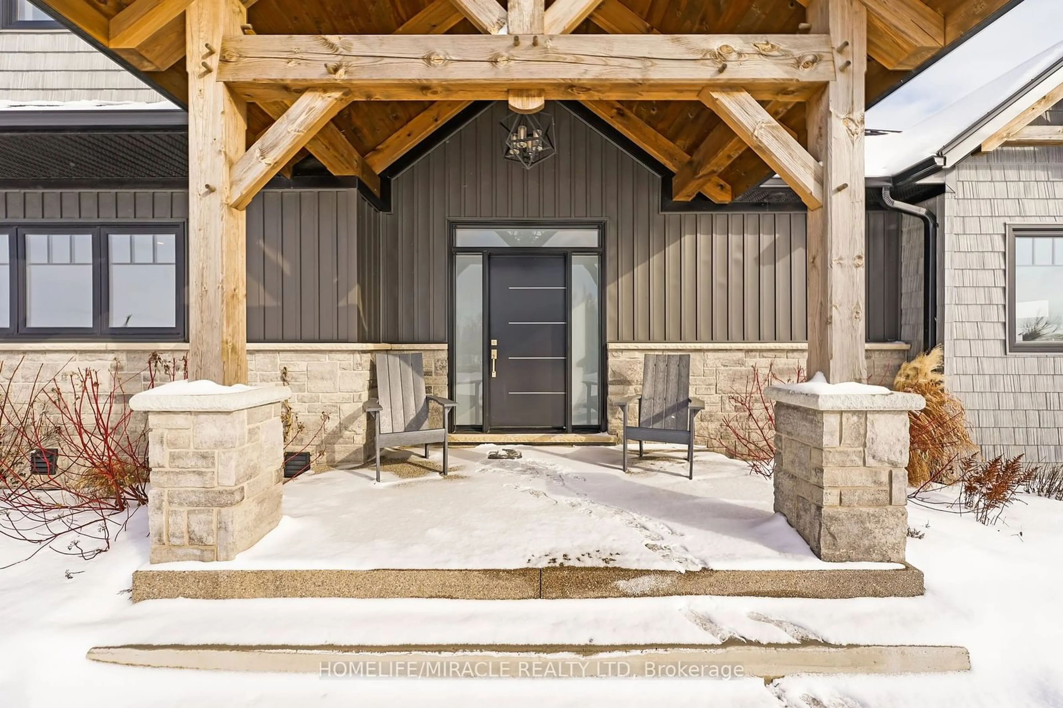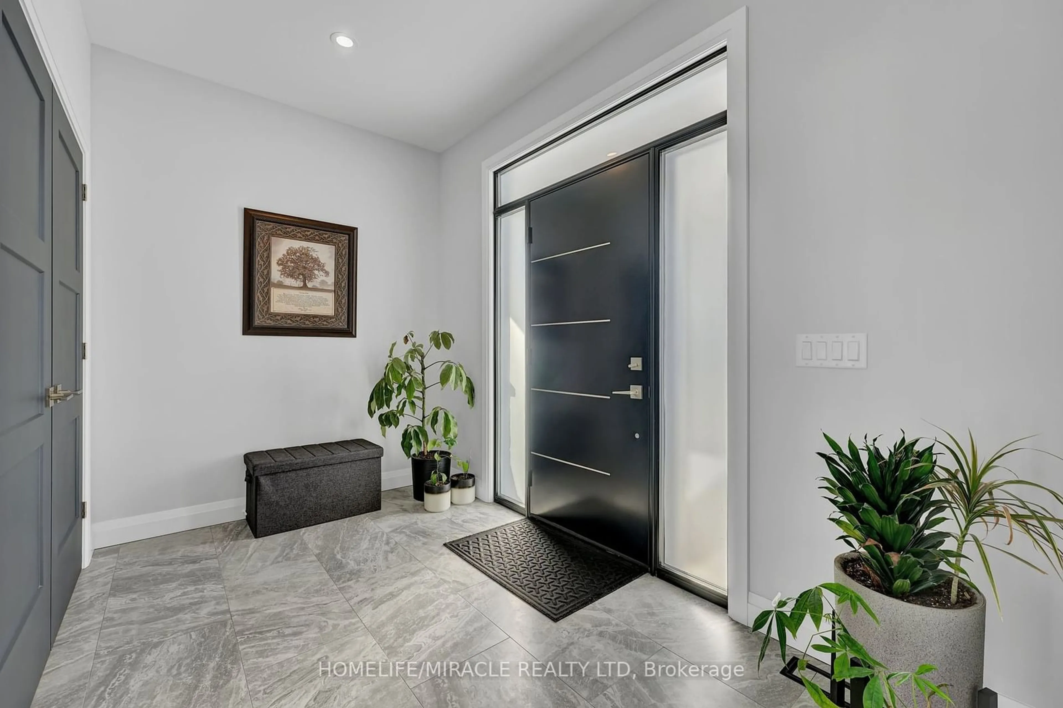585437 County Road 17, Melancthon, Ontario L9V 1Z1
Contact us about this property
Highlights
Estimated valueThis is the price Wahi expects this property to sell for.
The calculation is powered by our Instant Home Value Estimate, which uses current market and property price trends to estimate your home’s value with a 90% accuracy rate.Not available
Price/Sqft$1,079/sqft
Monthly cost
Open Calculator
Description
Sheer Elegance awaits you, custom-built bungaloft, approx. 4 acres.(4+1) bed,3.5 bath, offering soaring 9ft, 10ft & 20ft ceilings with open concept. Dream kitchen with 6 burner range, stunning Cambria quartz countertops, wine rack, maple cabinetry, hidden walk-in Butlers pantry. Covered porch w/glass railings, Natural Gas BBQ, substantial Timber Frame Beams, wood ceilings, & magnificent country view! The living rm lends grand space for gatherings/comfy wood f/p. The prim bdrm is true retreat boasting spacious w/i closet & lux 5pc bath, oversized soaker tub, curbless shower. Convenient laundry/mud rm with heated floors access to heated garage. Fully fin Bsmt w/ 9ft ceilings, open concept, in-floor heating, big windows/sep access to garage. 2nd flr has 2 full bdrms access to Jack & Jill 5 pc. Bath, free standing tub, glass shw .3 Car garage, Detached ( 30x40 ) shop with heated flrs. Relax in Sauna & enjoy beauty of the perennial flowers ,fruits, veggies. Embrace tranquility of nature. **EXTRAS** Comfortable basement entrance from garage, invisible pet fence, approx: 5000sq feet of living space , close to Blue mountains , Collingwood, Approx. 50 minutes from GTA, Convenient access to major Highways & routes.
Property Details
Interior
Features
Main Floor
Foyer
3.41 x 2.24Double Closet / Tile Floor / Heated Floor
Living
6.66 x 5.45Open Concept / Fireplace / Large Window
Dining
5.31 x 6.23Open Concept / Vaulted Ceiling / Large Window
Primary
6.4 x 5.15 Pc Ensuite / W/O To Deck / Plank Floor
Exterior
Features
Parking
Garage spaces 3
Garage type Attached
Other parking spaces 27
Total parking spaces 30
Property History
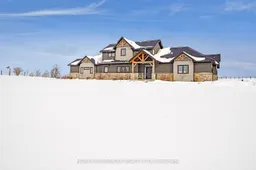 49
49
