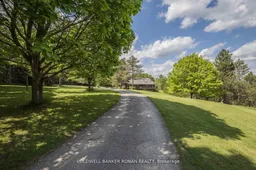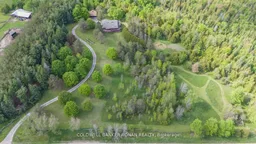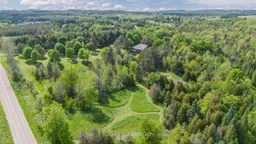If you're ready to upgrade your lifestyle, more space, more privacy, and a stronger connection to nature, this beautiful 12.22-acre country estate is calling. Tucked away behind a tree-lined driveway, this custom-built home offers over 4,000 sq ft total of bright, thoughtfully designed living space. Step inside and immediately feel the difference: soaring ceilings, wide-open living areas, and natural light pouring through oversized windows, framing stunning views of the rolling landscape. Hardwood floors run throughout the main living spaces, where a spacious kitchen with Caesarstone countertops seamlessly flows into open dining and living areas, perfect for hosting family gatherings or cozy nights at home. The flexible layout is ideal for modern living. The main-floor primary suite is your private retreat, featuring a walk-in closet, spa-like ensuite, and a walkout to the expansive deck. You'll also find a separate home office and a media/family room with its own deck access spaces designed for both productivity and relaxation. Upstairs, two bedrooms, a sitting area, and a luxurious 5-piece bathroom with heated floors create a welcoming space for children, guests, or extended family. The walk-out lower level offers even more room to live, work, or entertain, with seamless access to the patio and backyard. Outside, the property invites you to live the dream: wander along private trails, grow your produce in the raised garden beds, or pursue hobbies and projects in the impressive two-story workshop, complete with a wood stove and skylight. Conveniently located near Highway 89, Highway 10, and Airport Road, you'll have quick access to shopping, dining, schools, and recreational amenities while coming home to true country peace at the end of every day.
Inclusions: All appliances, light fixtures, wood stove in shop, propane fireplace in lower level, propane BBQ.






