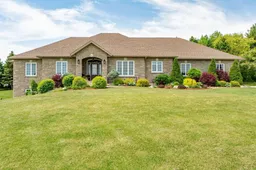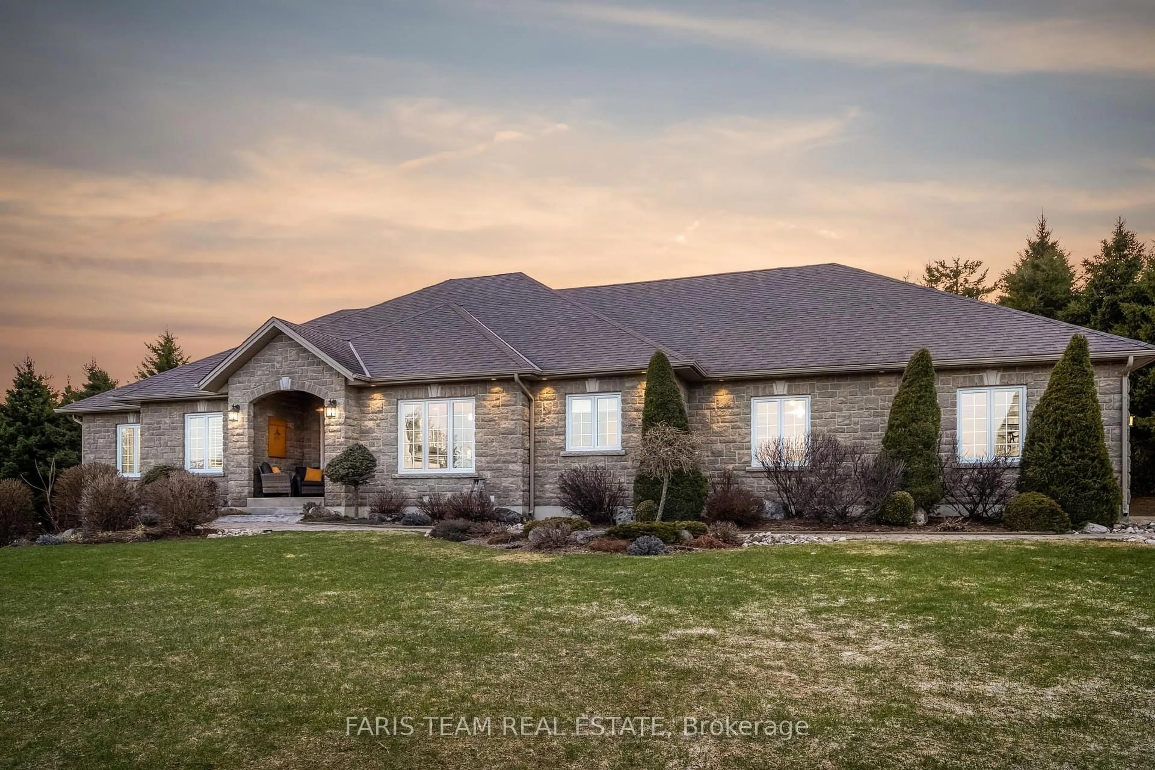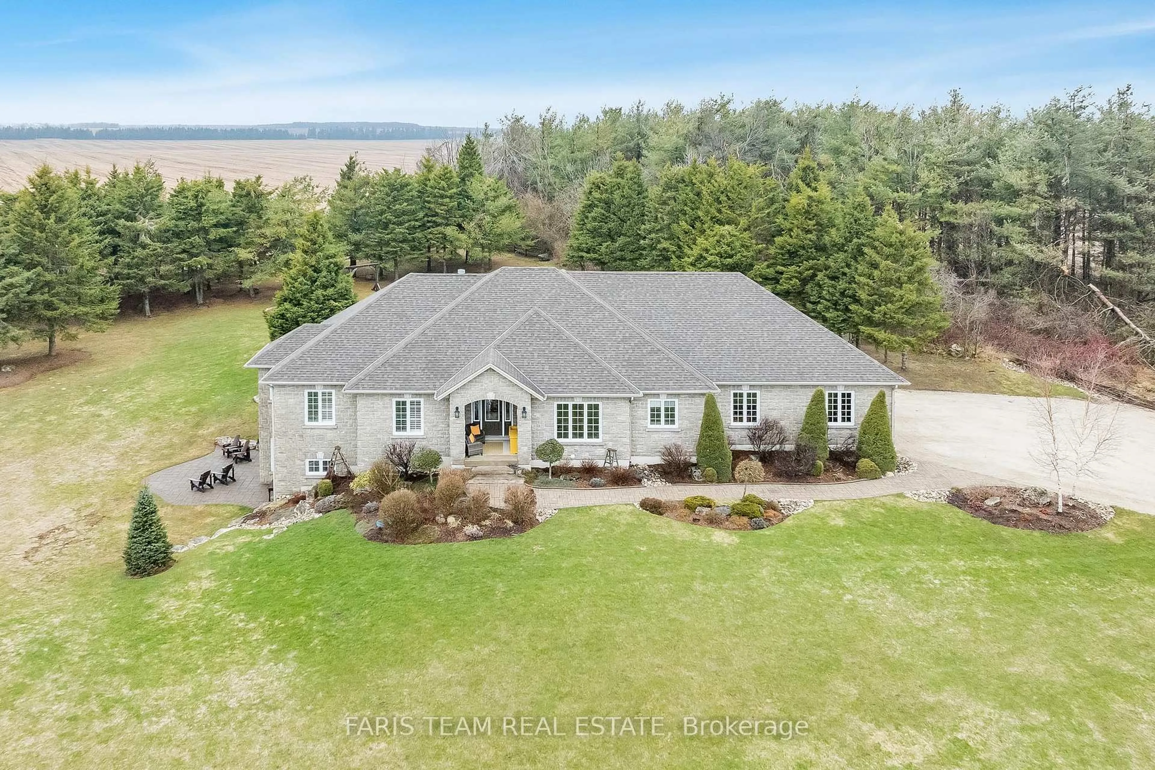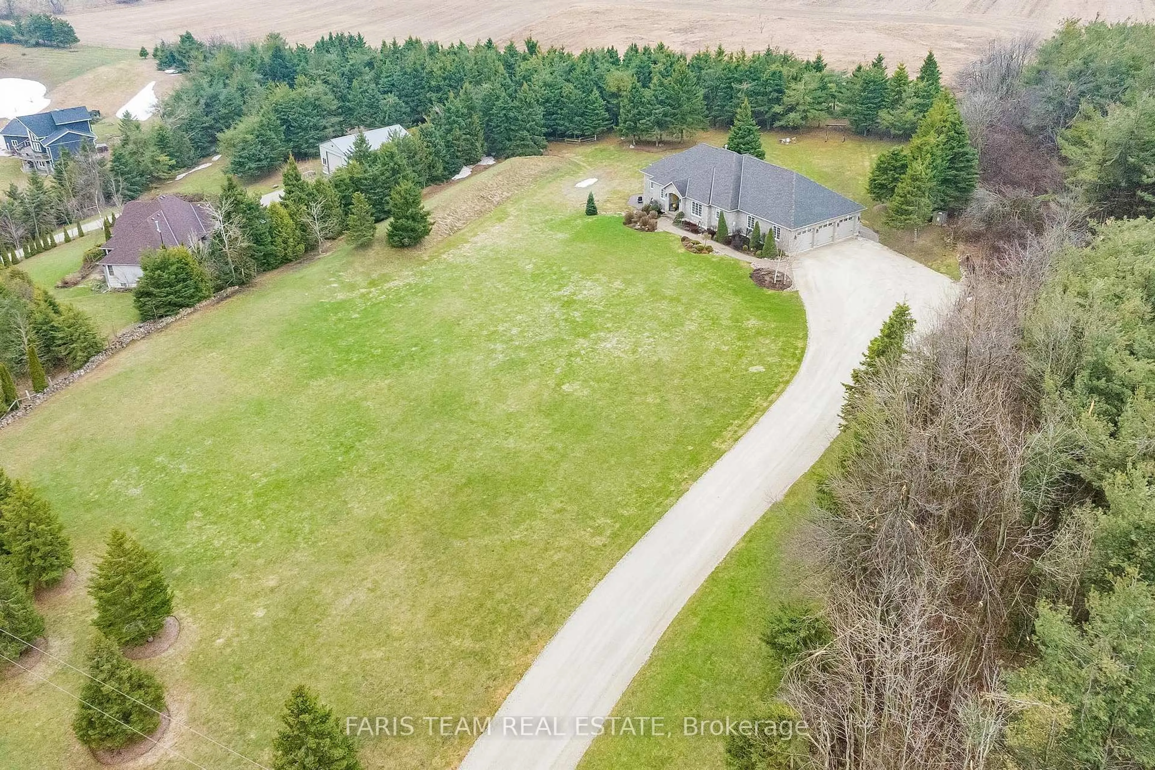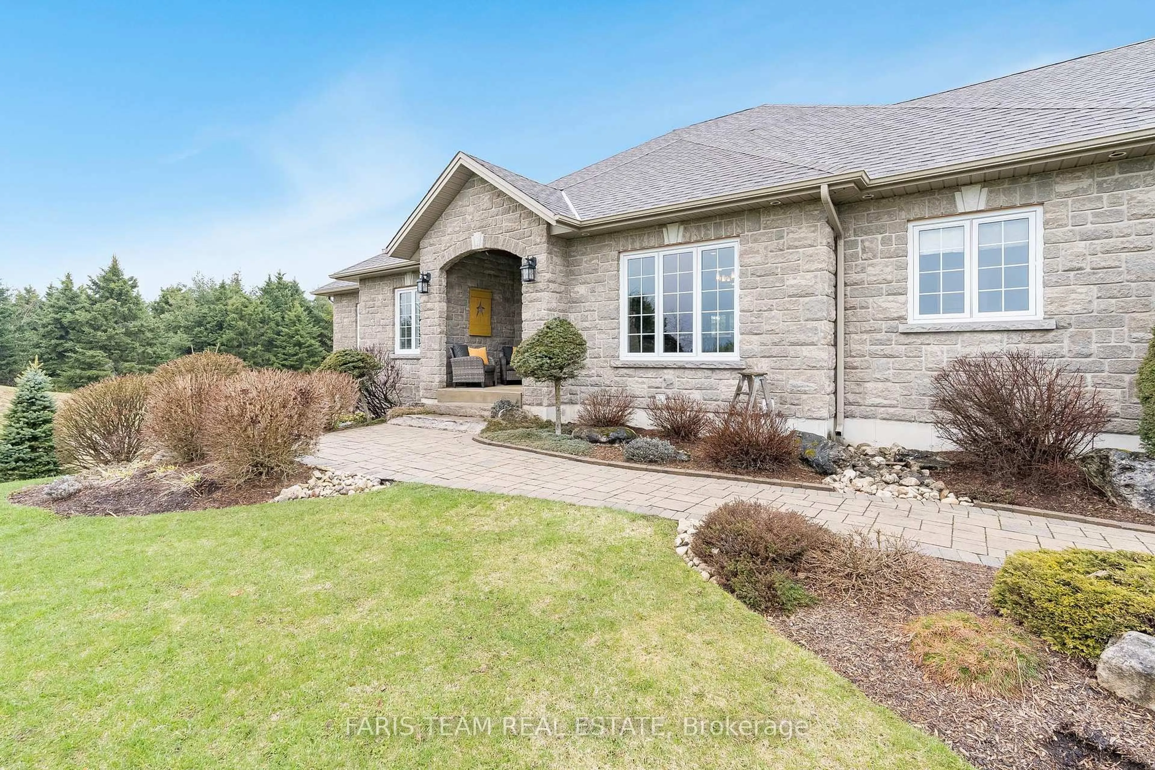477438 3rd Line, Melancthon, Ontario L9V 1T6
Contact us about this property
Highlights
Estimated valueThis is the price Wahi expects this property to sell for.
The calculation is powered by our Instant Home Value Estimate, which uses current market and property price trends to estimate your home’s value with a 90% accuracy rate.Not available
Price/Sqft$868/sqft
Monthly cost
Open Calculator
Description
Top 5 Reasons You Will Love This Home: 1) Exquisite estate on almost 3-acres just outside the town of Shelburne, capturing breathtaking sunset and sunrise views, located on a paved road, creating a serene and picturesque retreat 2) Constructed with the highest quality materials, including engineered hardwood flooring, an advanced truss system, a floor-to-ceiling stone fireplace, and a state-of-the-art geothermal heating and cooling system providing major savings on utility costs for year-round comfort 3) Luxurious interior with a custom solid wood chefs kitchen complete with a large island, a professional-grade 6-burner propane stove, an industrial-grade vented range hood designed for culinary excellence, and a walkout to a two-level, partially covered stone patio 4) Enjoy 9' ceilings and heated flooring spanning throughout, including the garage, along with a fibreglass exterior door for superior insulation, a spa-like ensuite featuring a luxuriously shower, and a walkout basement delivering the potential for an in-law suite or extended family living 5) Impeccably maintained grounds enhancing the charm of the stately stone home, complemented by elegant stone walkways that elevate its timeless appeal. 2,400 above grade sq.ft. plus a partially finished basement. Visit our website for more detailed information.
Property Details
Interior
Features
Main Floor
Dining
5.06 x 3.93hardwood floor / Large Window / Recessed Lights
Living
5.84 x 5.6hardwood floor / Fireplace / Window
Primary
5.19 x 4.145 Pc Ensuite / W/I Closet / W/O To Patio
Br
3.74 x 3.67hardwood floor / Closet / Large Window
Exterior
Features
Parking
Garage spaces 3
Garage type Attached
Other parking spaces 10
Total parking spaces 13
Property History
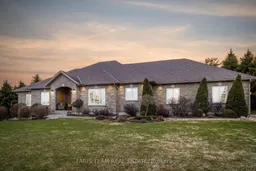 38
38