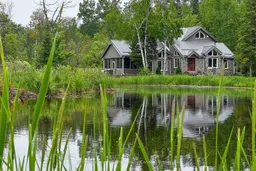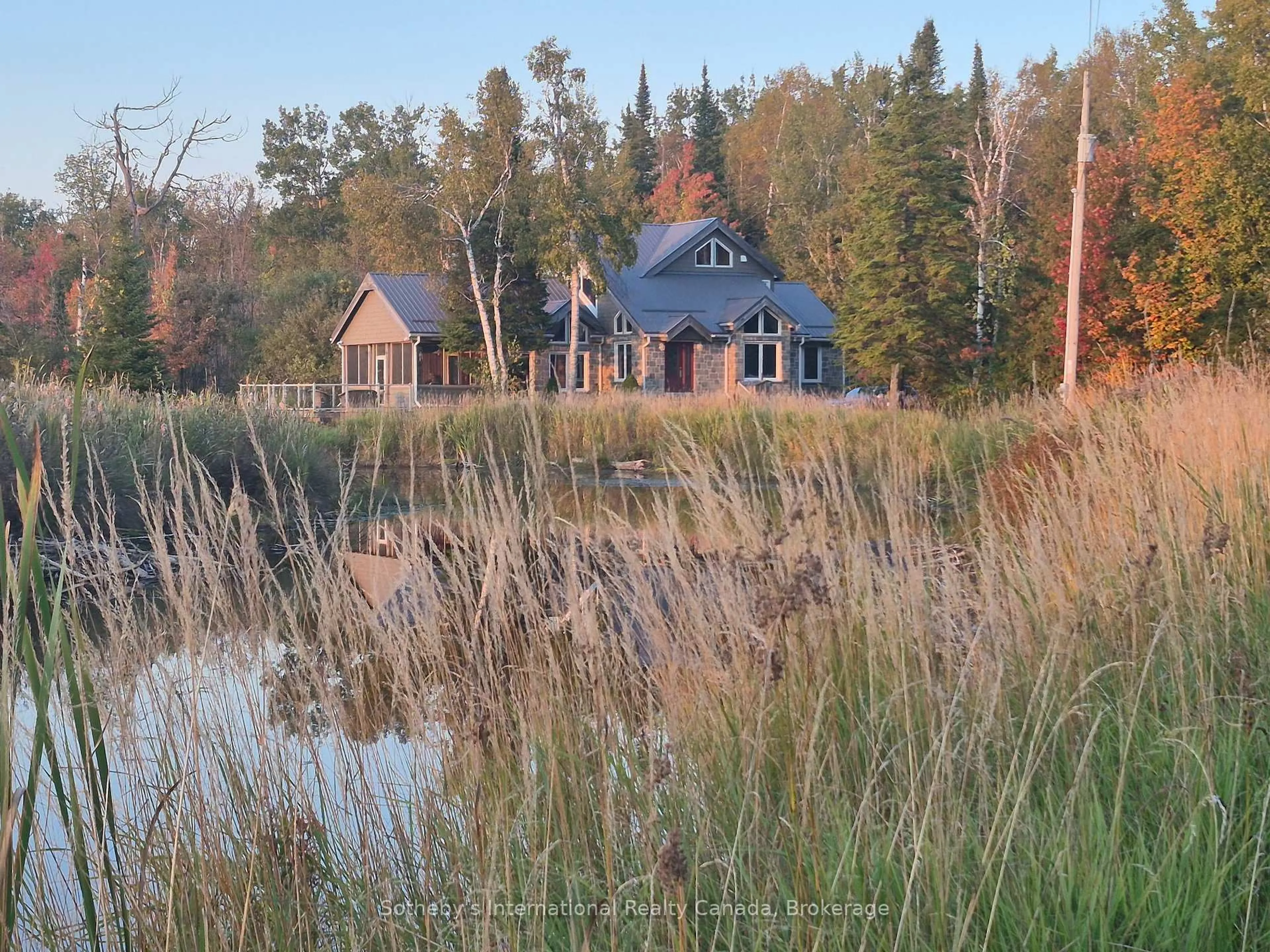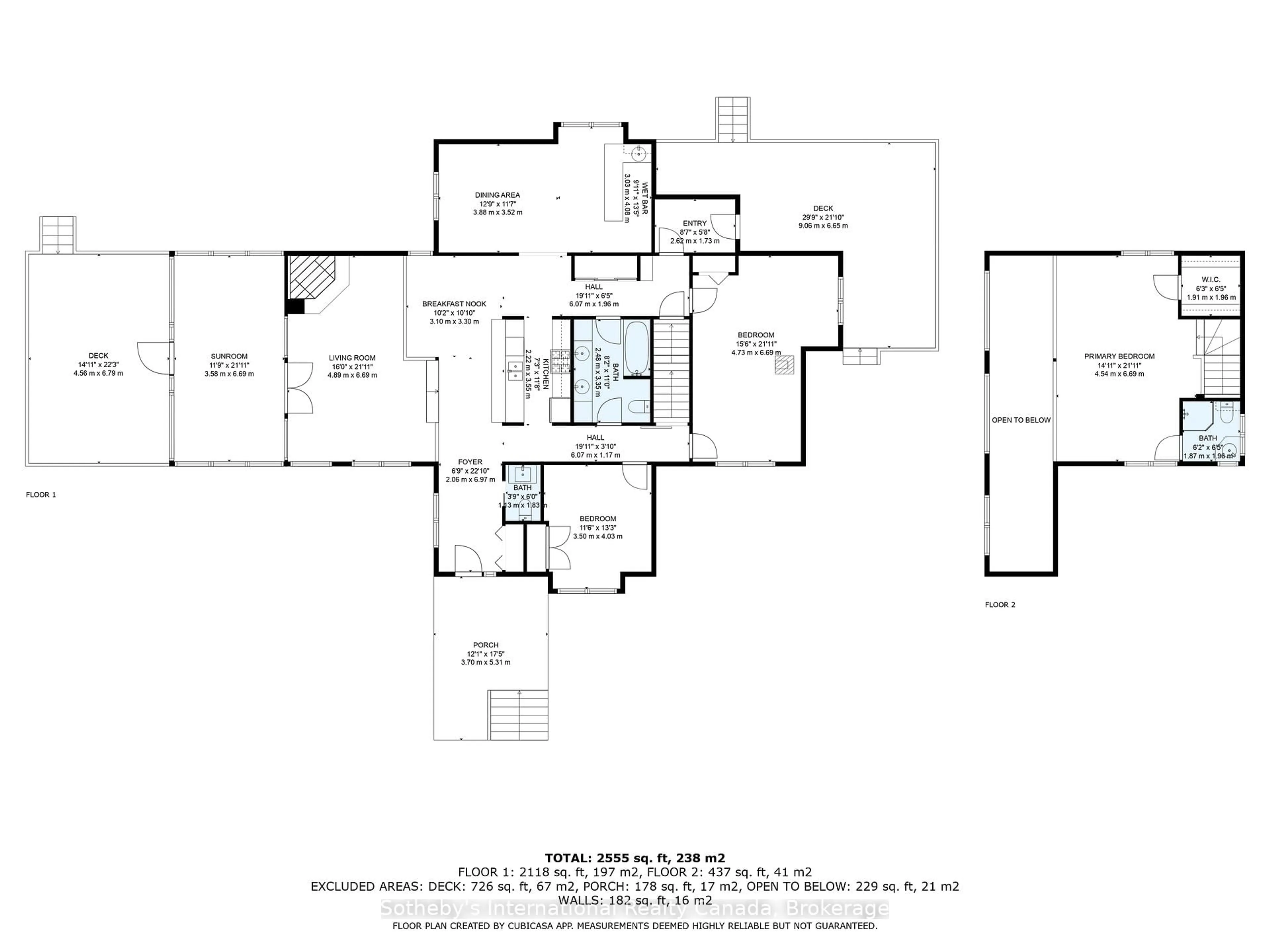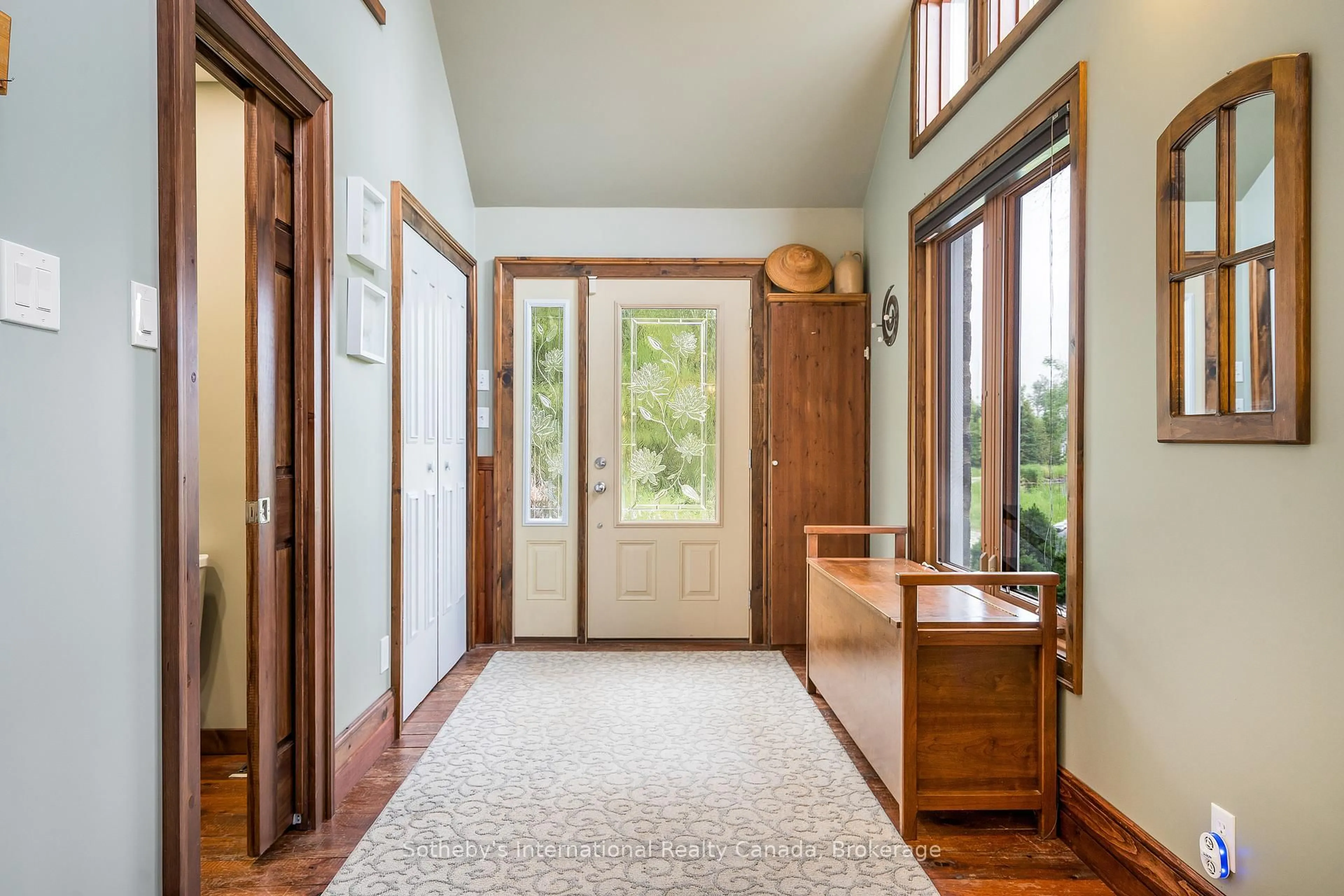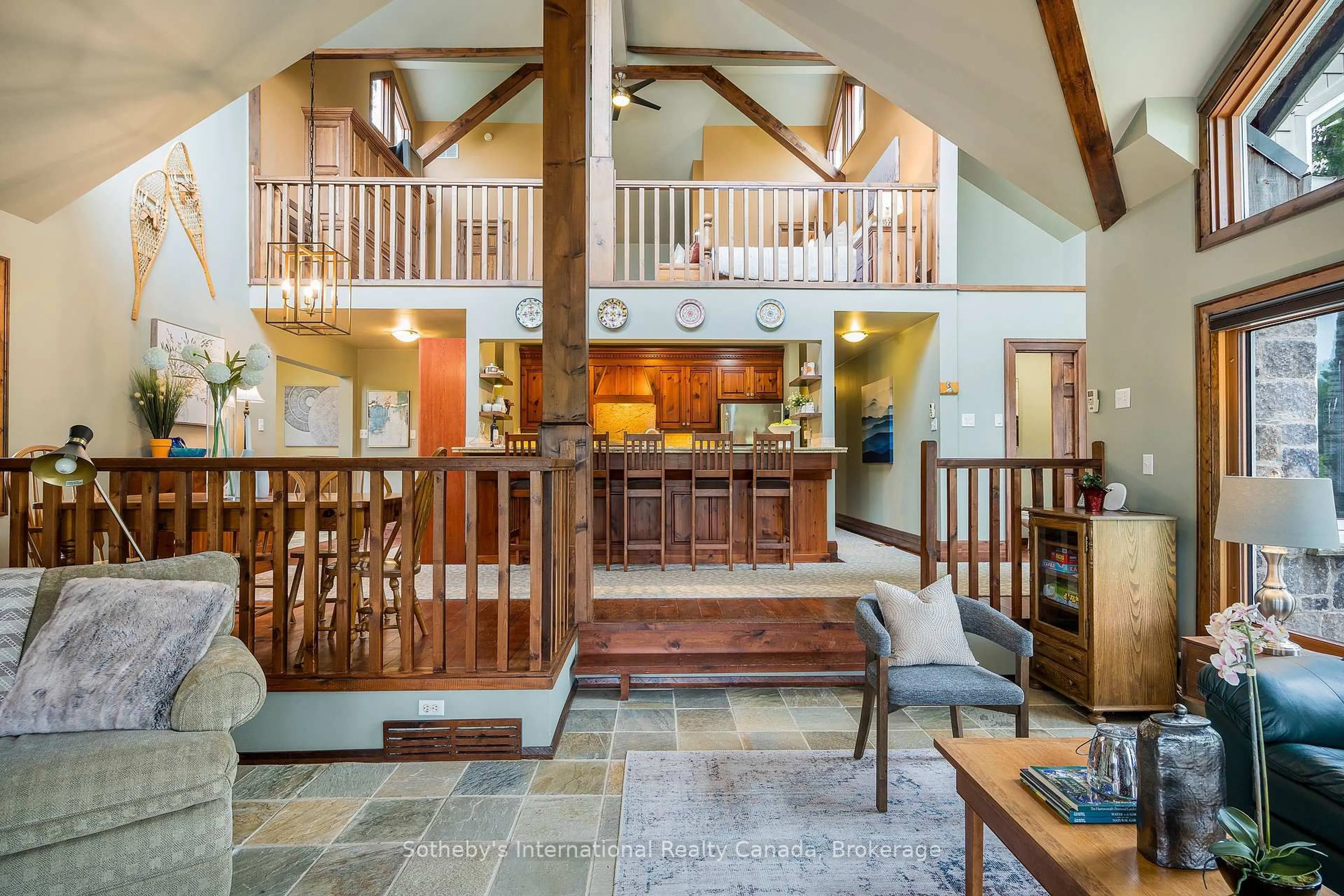397061 5th Line, Melancthon, Ontario L0N 1S9
Contact us about this property
Highlights
Estimated valueThis is the price Wahi expects this property to sell for.
The calculation is powered by our Instant Home Value Estimate, which uses current market and property price trends to estimate your home’s value with a 90% accuracy rate.Not available
Price/Sqft$651/sqft
Monthly cost
Open Calculator
Description
Welcome to your very own 47-acre sanctuary where nature, privacy, and endless adventure come together in perfect harmony. Tucked away at the end of a picturesque, winding, tree-lined driveway, this one-of-a-kind property offers the peace and seclusion you crave, while still keeping you connected to everything you need. The heart of this 3 bedroom, 3 bathroom home is a spectacular open-to-above family room featuring a soaring ceiling and a limestone fireplace complete with a built-in pizza oven! Perfect for cozy nights by the fire or hosting unforgettable gatherings. A spacious dining room with a bar sets the stage for lively dinner parties, while the bright 3-season sunroom invites you to relax with your morning coffee or a good book. Step outside onto two expansive decks that offer the ideal setting for entertaining or simply enjoying the tranquil views. Outdoors, the property truly shines. Multiple ponds create a four-season playground -- enjoy paddle boarding and fishing in the summer, or skating when the ice sets in. Wander through the surrounding forest along your own private trails, perfect for hiking, biking, snowshoeing, or cross-country skiing. At the rear of the property, approximately 10 acres of open pasture land offer endless possibilities for hobby farming, gardening, or just wide-open space to explore. For the hobbyist or entrepreneur, there's a 20' x 40' detached garage and workshop with a new wood burning stove and a small cabin. You will also find outbuildings for storage, tools, or toys. This is a rare opportunity to own a property that truly has it all: privacy, adventure, charm, and space to live your dream lifestyle. It's a one hour drive from Toronto and 30 minutes north of Orangeville and close to groceries, schools, gas stations, and more. Whether you're after peace and quiet, room to roam, or the perfect place to entertain this incredible property is ready to welcome you home.
Property Details
Interior
Features
Main Floor
Kitchen
2.22 x 3.55hardwood floor / Stainless Steel Appl / Open Concept
Dining
3.88 x 3.52Separate Rm / B/I Bar / Vaulted Ceiling
Breakfast
3.1 x 3.3Open Concept / hardwood floor / Breakfast Area
Living
4.89 x 6.69Tile Floor / W/O To Sundeck / Stone Fireplace
Exterior
Features
Parking
Garage spaces 2
Garage type Detached
Other parking spaces 20
Total parking spaces 22
Property History
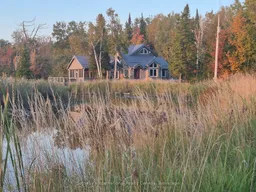 49
49