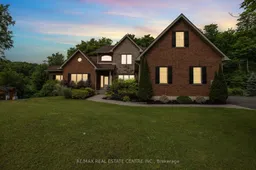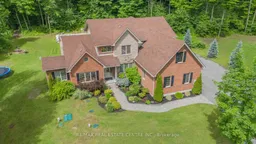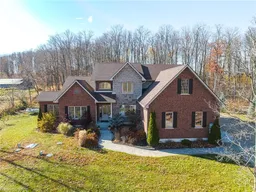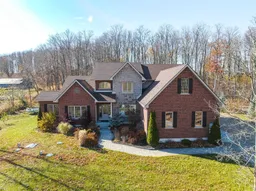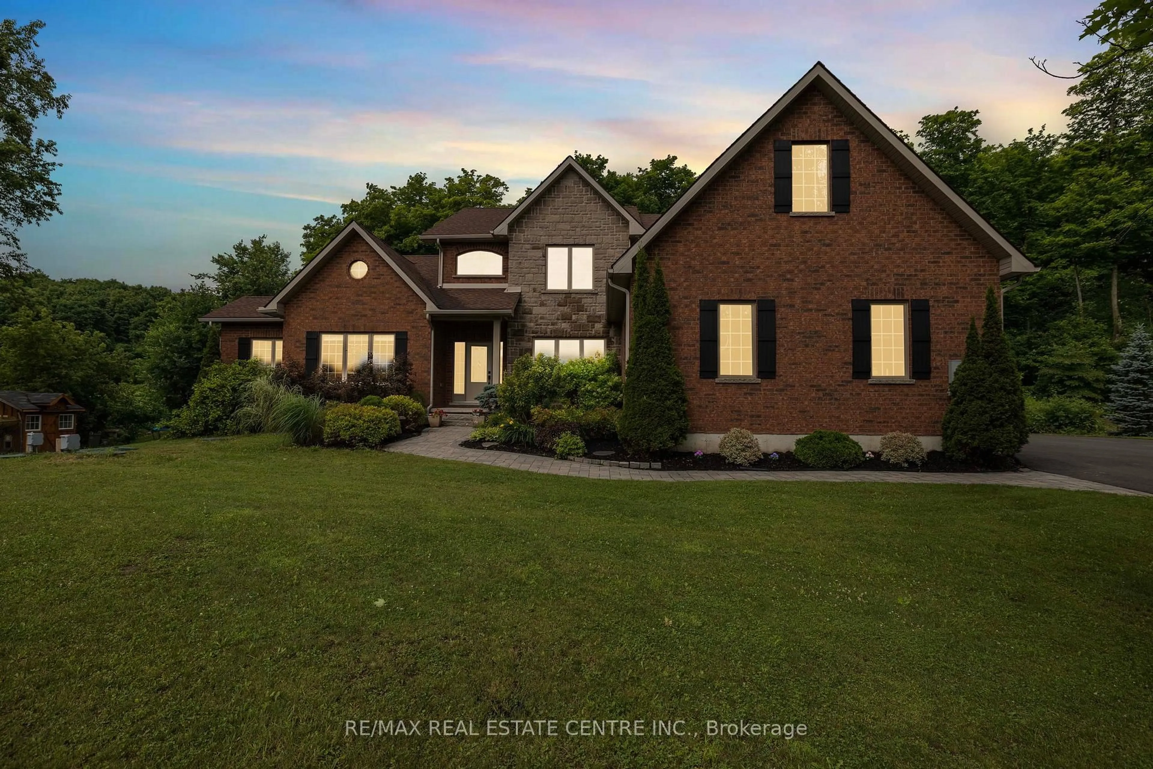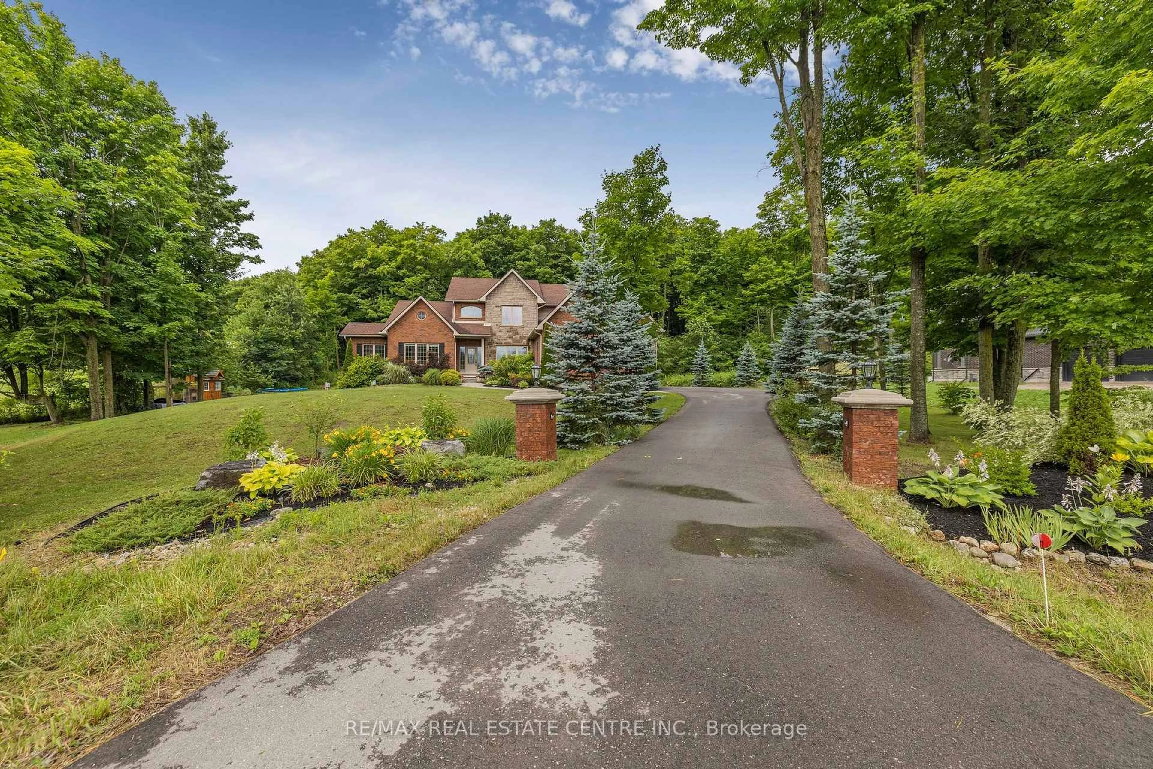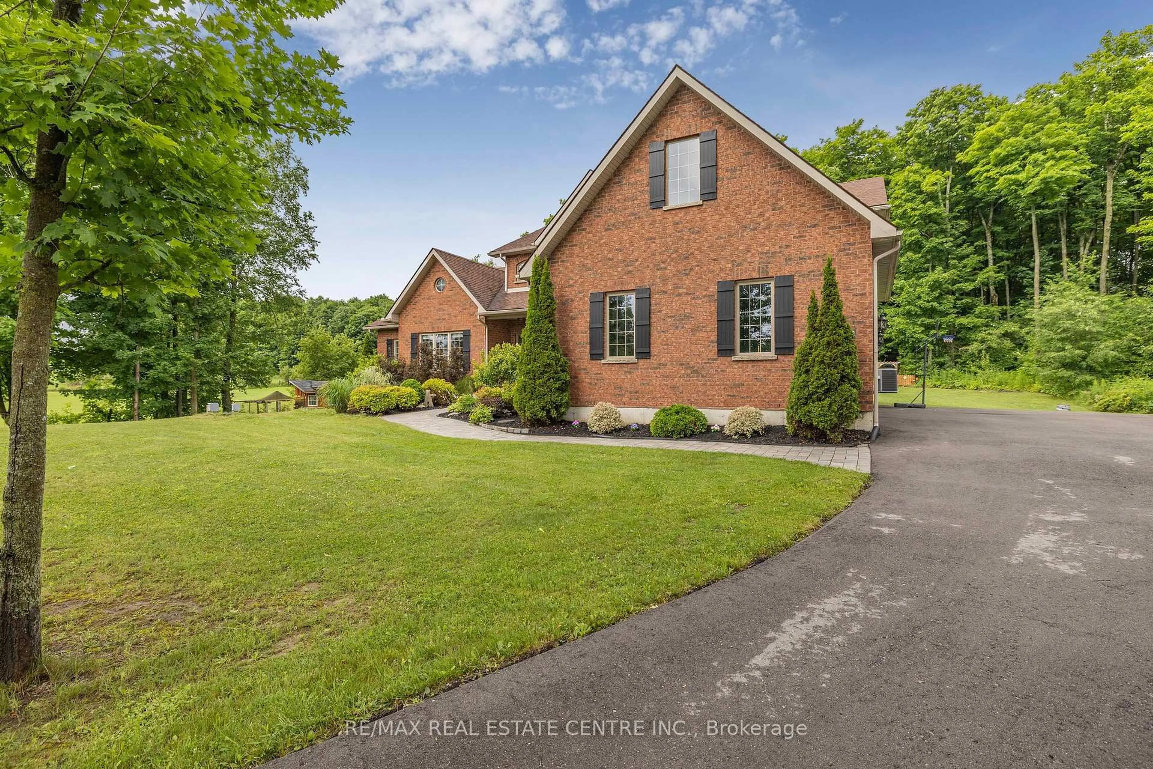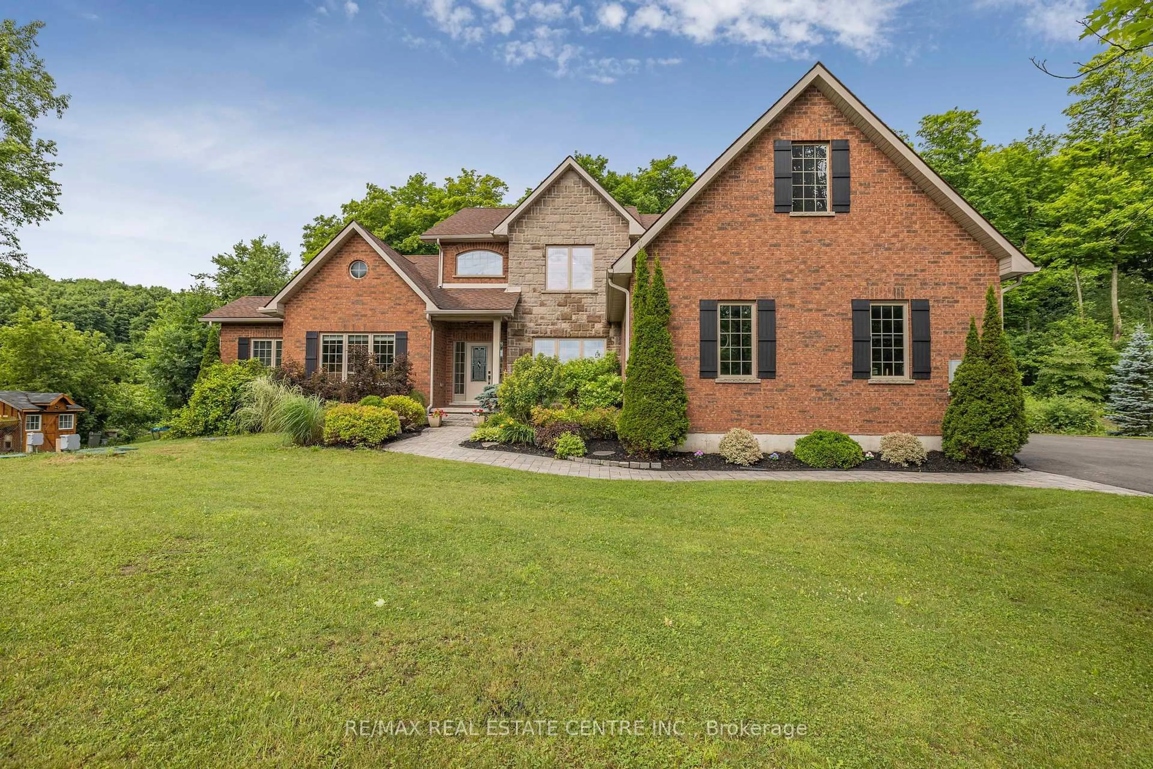2 Ashlea Lane, Melancthon, Ontario L9V 3M9
Contact us about this property
Highlights
Estimated valueThis is the price Wahi expects this property to sell for.
The calculation is powered by our Instant Home Value Estimate, which uses current market and property price trends to estimate your home’s value with a 90% accuracy rate.Not available
Price/Sqft$412/sqft
Monthly cost
Open Calculator
Description
This beauty sits on 1.26 acres on a quiet cul-de-sac in sought after Breton Estates . Custom built and Privacy galore with walking trails through the wooded area. 16x32 foot heated pool with professional landscaping. Primary Bedroom on the main level with spa like 5pc ensuite. Entertain in the gourmet kitchen or stunning backyard with built in BBQ. Retire to the lower level to watch a movie in the spectacular theater room, this is like going to a movie at a Galaxy theater without paying for popcorn. This truly is jaw dropping.
Property Details
Interior
Features
Main Floor
Dining
4.3 x 3.5hardwood floor / Crown Moulding / Large Window
Great Rm
6.14 x 4.9hardwood floor / Gas Fireplace / Open Concept
Kitchen
3.94 x 3.66Granite Counter / Custom Backsplash / Stainless Steel Appl
Breakfast
3.43 x 4.0Slate Flooring / W/O To Patio
Exterior
Features
Parking
Garage spaces 3
Garage type Attached
Other parking spaces 20
Total parking spaces 23
Property History
