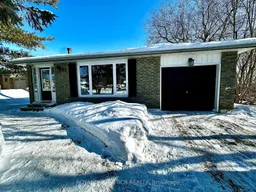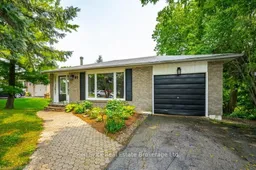WELCOME HOME to 95 Crozier Street in beautiful Grand Valley. Located in the county of Dufferin this spacious 3 bedroom, two bathroom back split with walkout is rooted in a peaceful matured neighbourhood. Spectacular views of all nature has to offer while sitting on your backyard deck overlooking a lush green valley as the warm sun descends for the evening. Just picture sipping your morning coffee while taking in the sounds of the rustling mature trees and the sweet song of the local birds welcoming you to the new day. Imagine entertaining in the backyard with smell of a crackling fire from your very own stone fire pit and the smell of BBQ in the air. Close to all amenities Grand Valley offers nature trails, grocery shopping, community arena, schools, ball diamonds, churches, dental office, doctors office, chiropractor and your choice of local restaurants with that undeniable small town hospitality. Fridge, stove, dishwasher, washer and dryer included and hot water heater owned. Spacious family room with a glass door WETT certified wood burning stove. Whether you are looking for the serenity of small town living or a wonderful community to raise your children don't miss out on this opportunity to have it all. Grand Valley awaits you!




