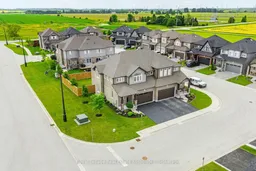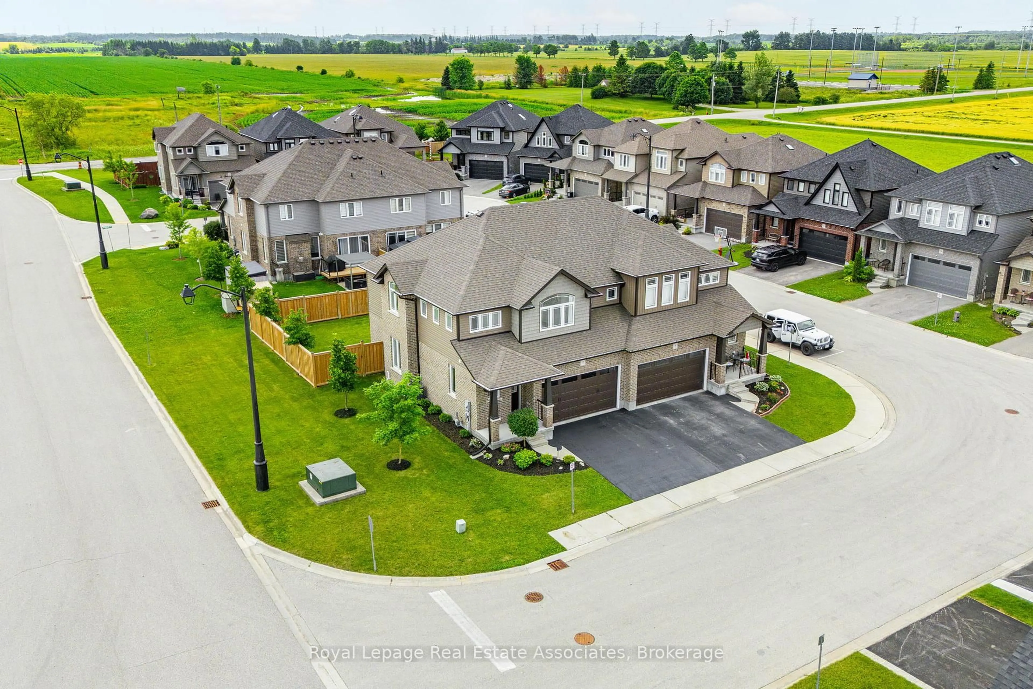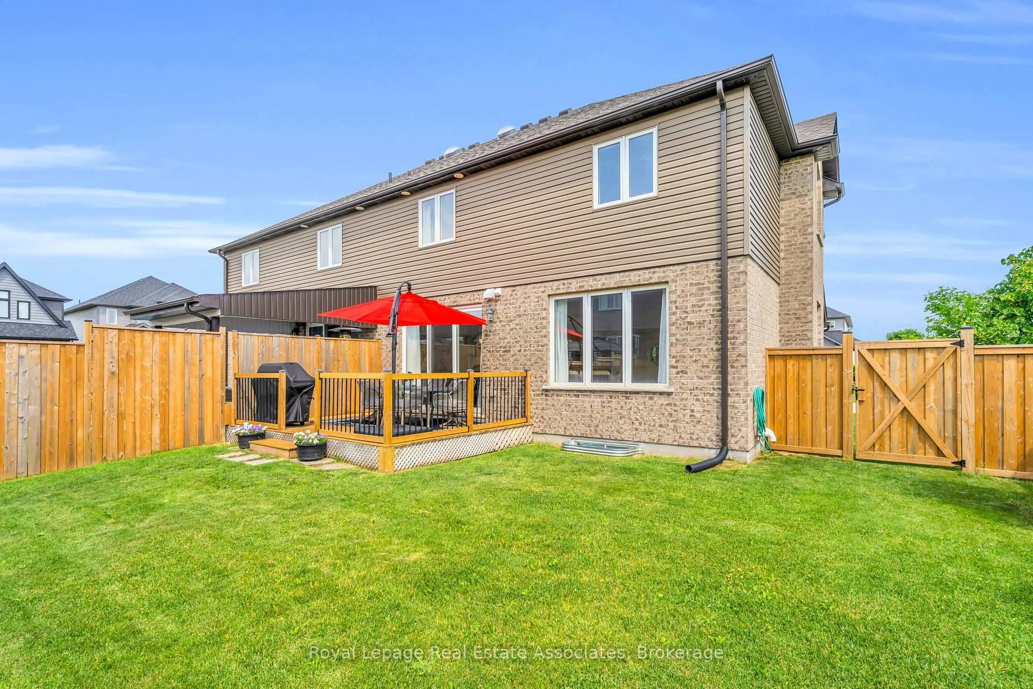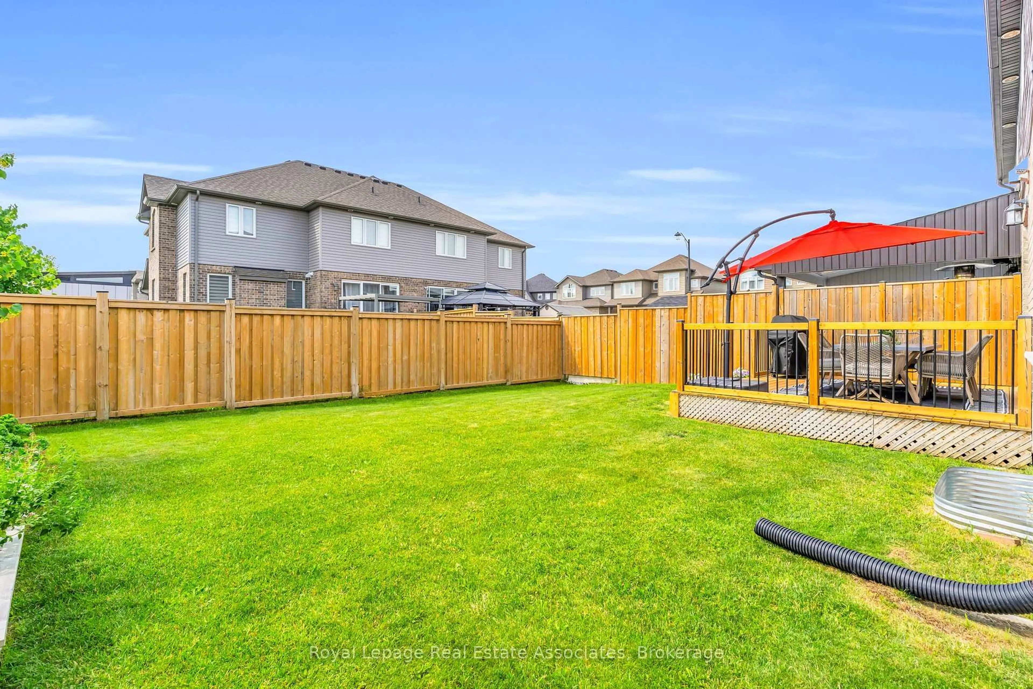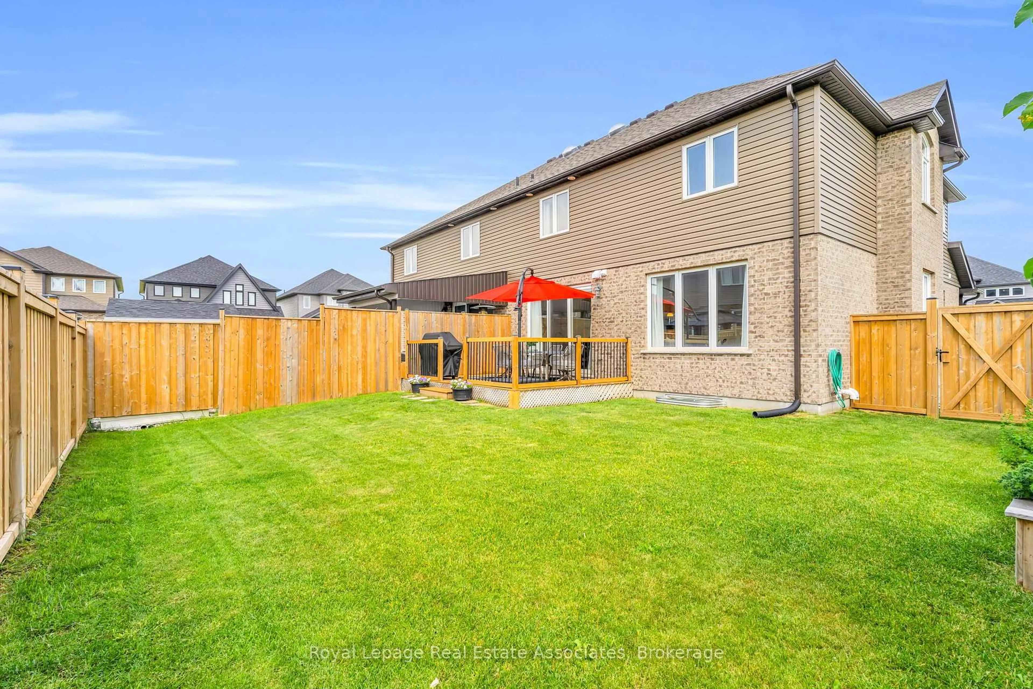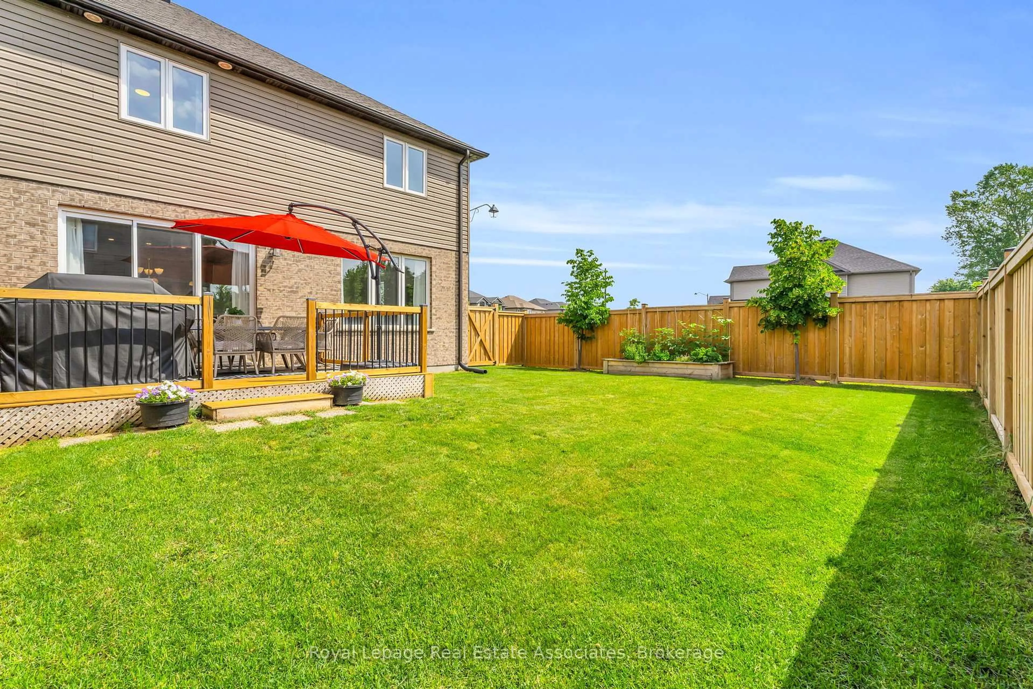7 Sparrow Cres, East Luther Grand Valley, Ontario L9W 7P3
Contact us about this property
Highlights
Estimated valueThis is the price Wahi expects this property to sell for.
The calculation is powered by our Instant Home Value Estimate, which uses current market and property price trends to estimate your home’s value with a 90% accuracy rate.Not available
Price/Sqft$408/sqft
Monthly cost
Open Calculator
Description
Welcome to this spacious 3-bedroom, 3-bathroom semi-detached home in the sought-after Thomas Field Community of Grand Valley. With approximately 1,885 sq ft above grade living space (MPAC)this corner-lot property offers style, space, and comfort to suit a variety of lifestyles. The open-concept main floor is designed for both everyday living and entertaining, featuring a bright living room, dining area, and a well-appointed kitchen with stainless steel appliances. Step outside to a private deck and enjoy the fully fenced, spacious backyard ideal for relaxing, hosting, or gardening. Upstairs, the spacious primary suite features two walk-in closets, and a 4-piece en-suite with a skylight that fills the room with natural light. The second bedroom includes a walk-in closet, while the third offers flexibility as a guest room, office, or nursery. Convenient upper-level laundry makes day-to-day living that much easier. Additional features include a two-car garage with a double driveway, large windows throughout, and an unfinished basement ready for your personal touch. Located in a quiet, friendly neighbourhood close to parks, schools, the library, the river, and local restaurants, this home delivers the charm of small-town living with everyday convenience. Dont miss your chance to own a well-maintained, move-in ready home in one of Grand Valleys most desirable communities!
Property Details
Interior
Features
2nd Floor
3rd Br
3.35 x 3.65Closet
Primary
3.88 x 4.67His/Hers Closets / 4 Pc Ensuite
2nd Br
4.57 x 3.35W/I Closet
Exterior
Features
Parking
Garage spaces 2
Garage type Built-In
Other parking spaces 2
Total parking spaces 4
Property History
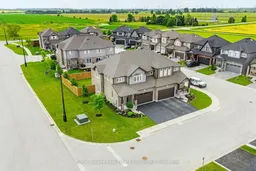
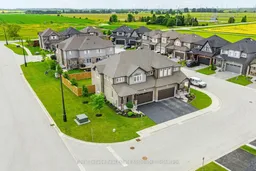 50
50