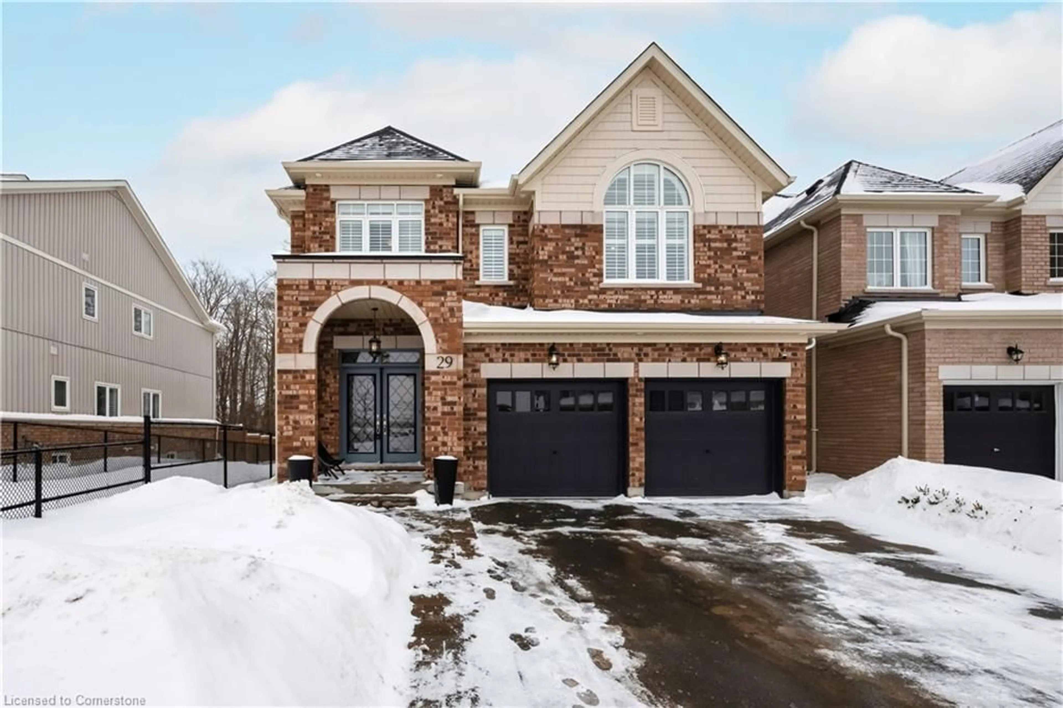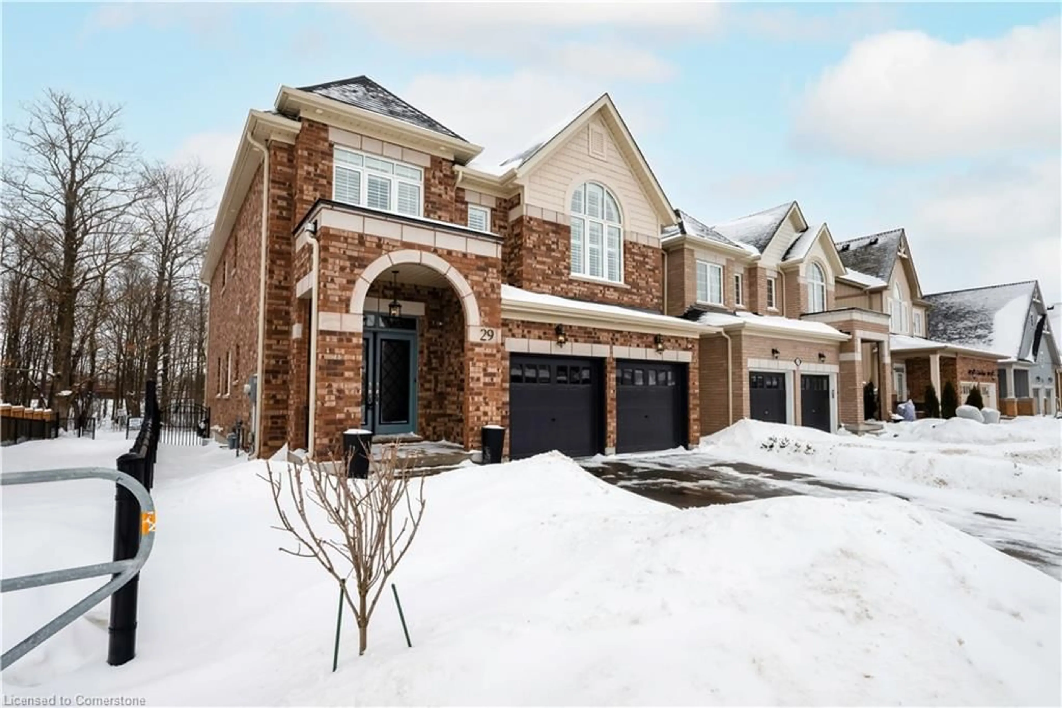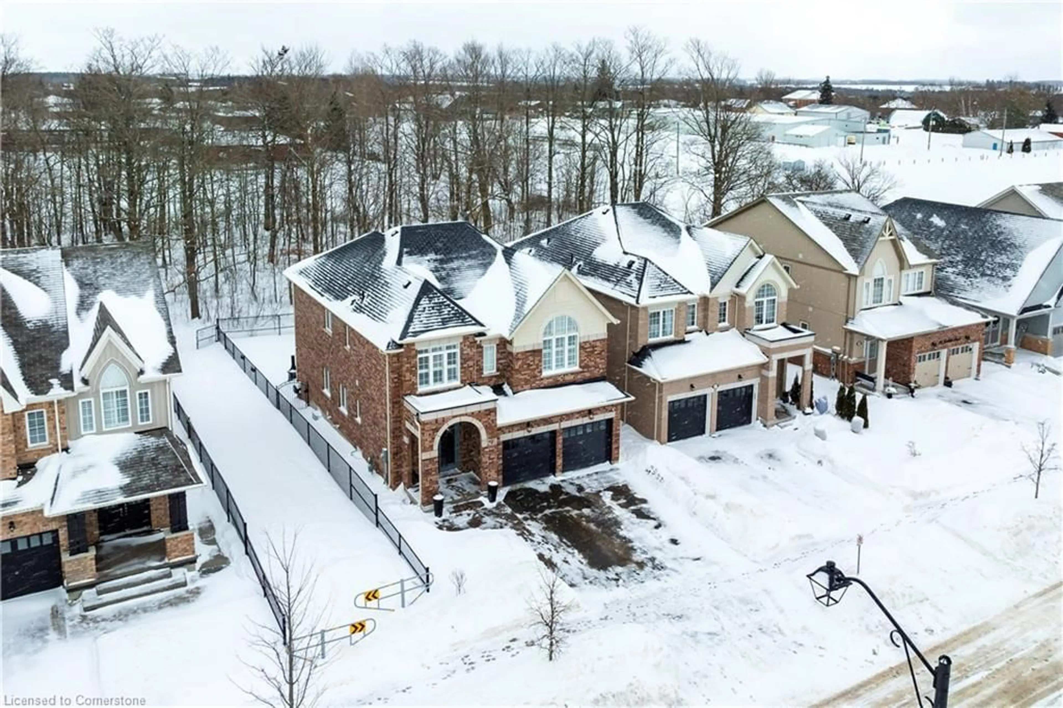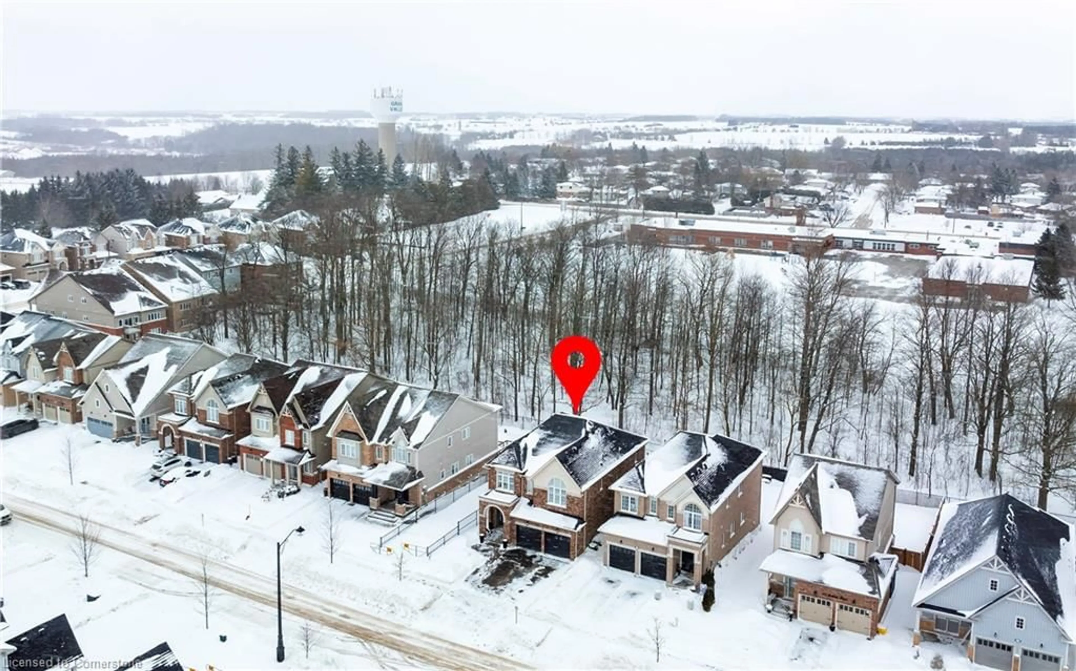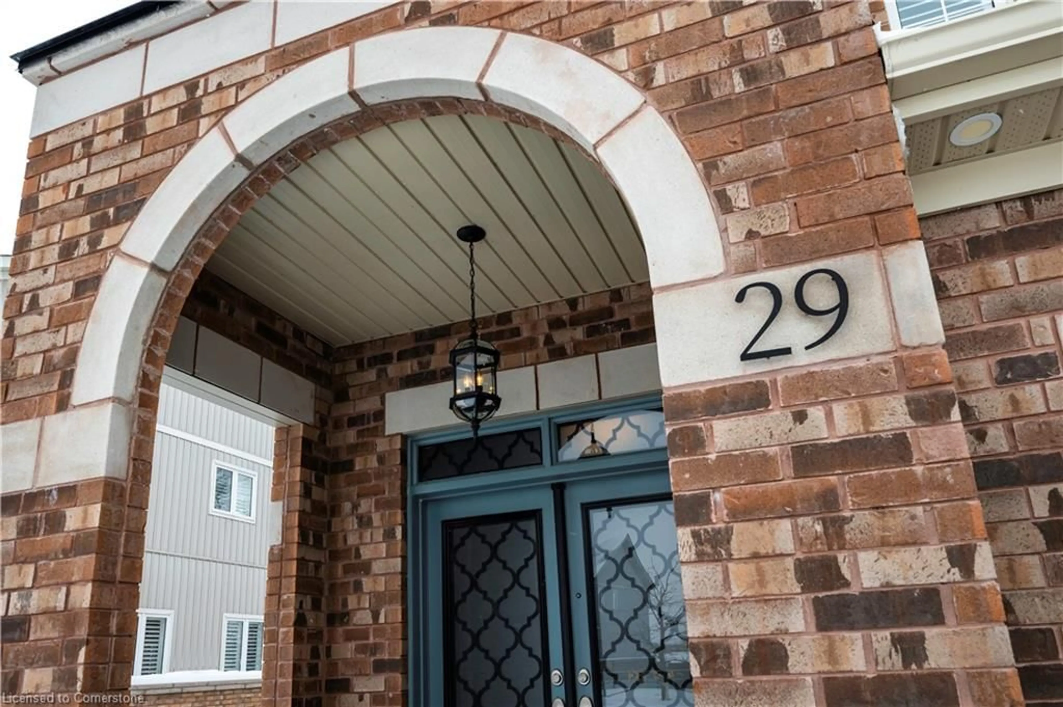29 Jenkins St, Grand Valley, Ontario L9W 7R2
Contact us about this property
Highlights
Estimated valueThis is the price Wahi expects this property to sell for.
The calculation is powered by our Instant Home Value Estimate, which uses current market and property price trends to estimate your home’s value with a 90% accuracy rate.Not available
Price/Sqft$429/sqft
Monthly cost
Open Calculator
Description
Exuding craftsmanship and genuine care, this bright and spacious four-bedroom, five-bath property in Grand Valley blends modern style with day-to-day comfort. Built in 2019 on a fully fenced 40-foot lot, it offers 2653 sq ft (as per MPAC) plus another 980 sq ft in the finished basement. Nine-foot ceiling, upgraded recessed LED lighting, and large windows with California shutters fill the main floor with natural brightness, highlighting the engineered hardwood and ceramic floors. The kitchen stands out with two-tone cabinetry, a white herringbone backsplash, under-cabinet lighting, coffee centre, and stainless-steel Frigidaire Professional built-in refrigerator and freezer. A feature fireplace with a crisp, white surround anchors the living area, while practical touches like a mudroom with access to the garage and second-floor laundry simplify routines. Upstairs, the primary suite impresses with his-and-her vanities, a deep soaking tub, a spacious shower, and a custom-fitted closet for shoes, bags, and more. Two bedrooms share a Jack-and-Jill bath with separate water closet and double vanity, while a fourth bedroom features its own bath and walk-in closet. In the basement, a comfortable den with a built-in Murphy bed, an additional living/media room with an electric fireplace, a beautifully finished bathroom, and ample storage cater to guests, a cozy night in, or a place for children to play. Spray-foam and acoustic insulation add warmth and quiet. Outside, a deck steps down to a patio, revealing an uninterrupted view of greenspace and a wooded area, ensuring no rear neighbours. Manicured lawns, a tasteful garden bed, and boxwoods lining the driveway reflect the pride poured into every inch of this exceptional home. A walkway next door offers extra breathing room and privacy, rounding out a rare find for those seeking both elegance and tranquility in Grand Valley.
Property Details
Interior
Features
Main Floor
Foyer
2.90 x 3.30Tile Floors
Bathroom
1.68 x 1.522-Piece
Dining Room
5.61 x 5.89Hardwood Floor
Kitchen
3.10 x 4.17Tile Floors
Exterior
Features
Parking
Garage spaces 2
Garage type -
Other parking spaces 3
Total parking spaces 5
Property History
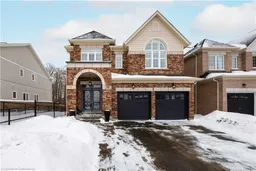 49
49
