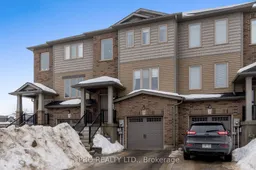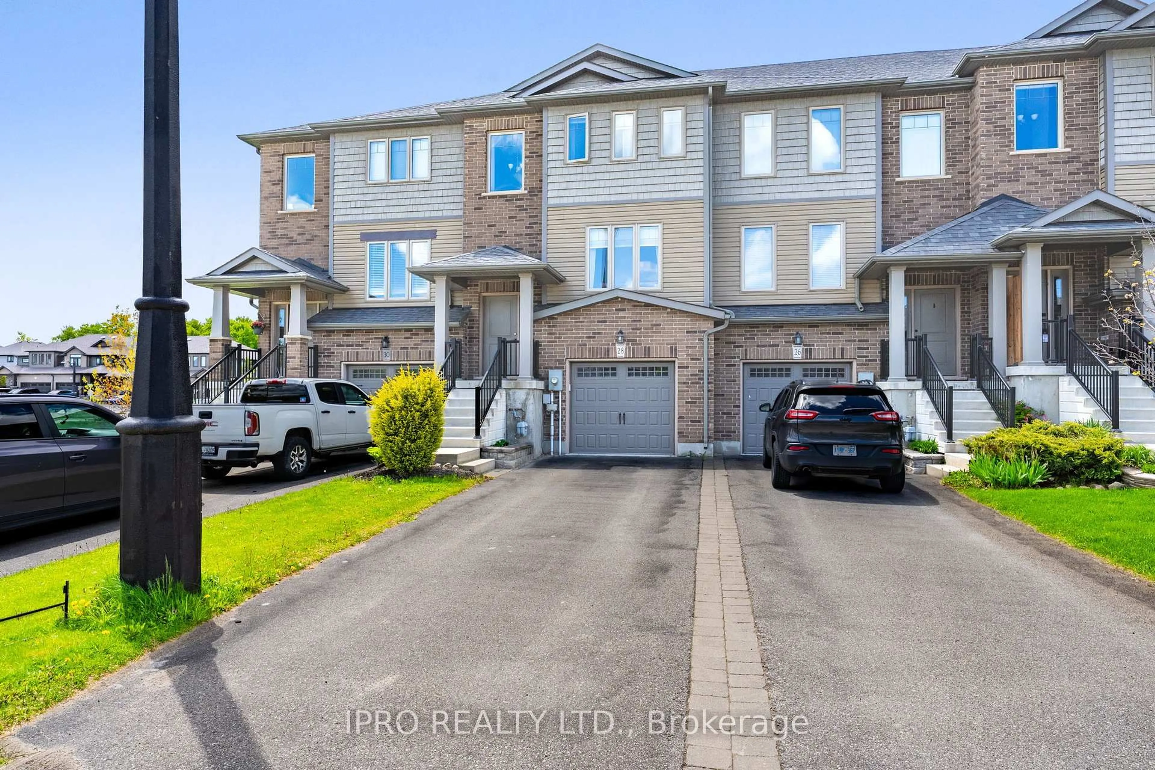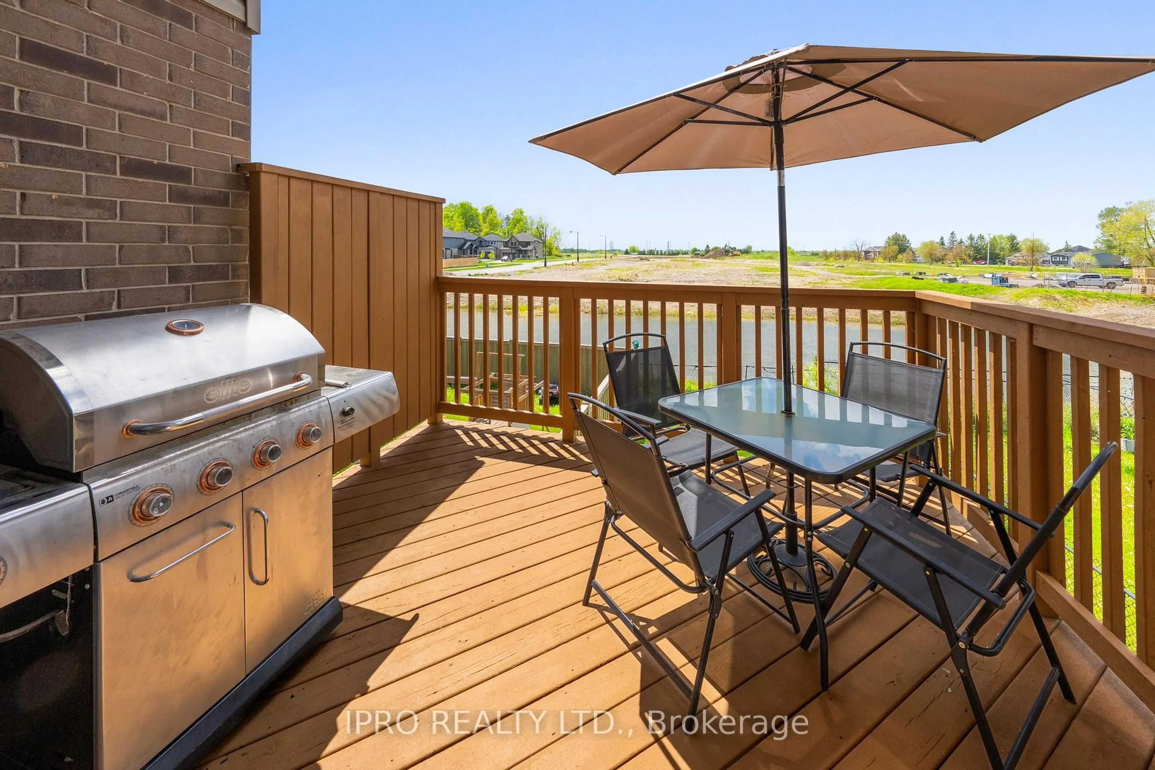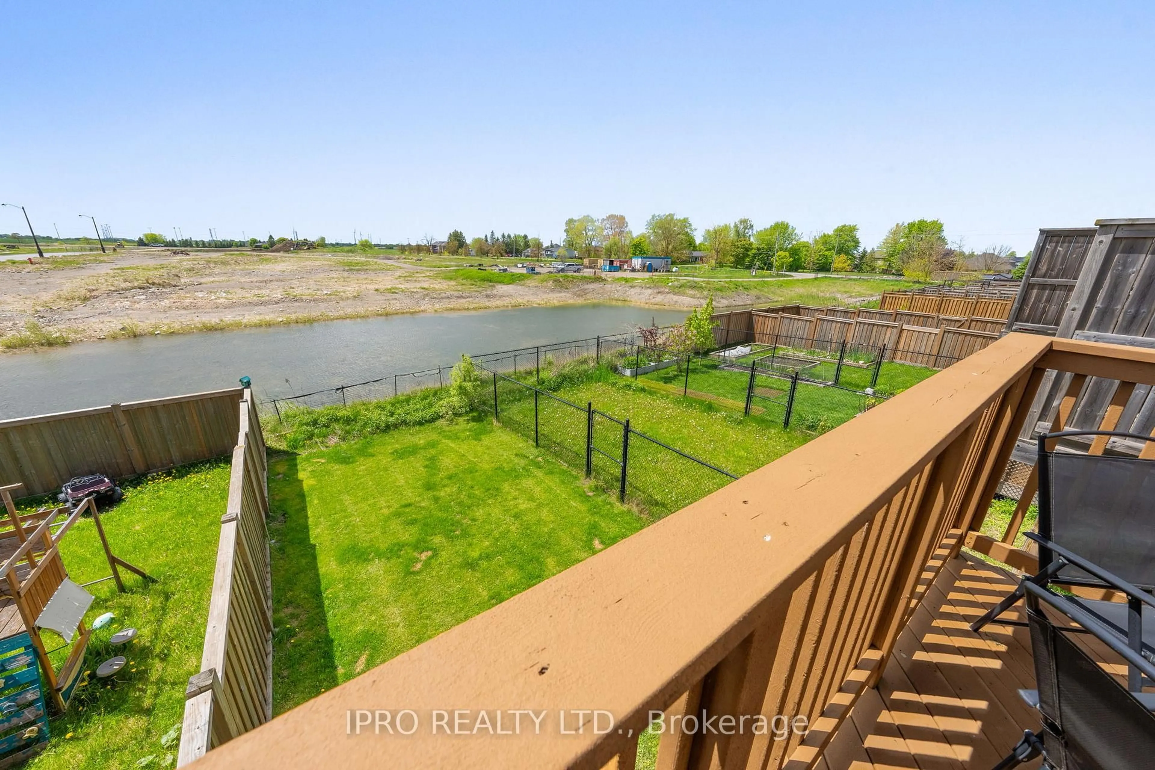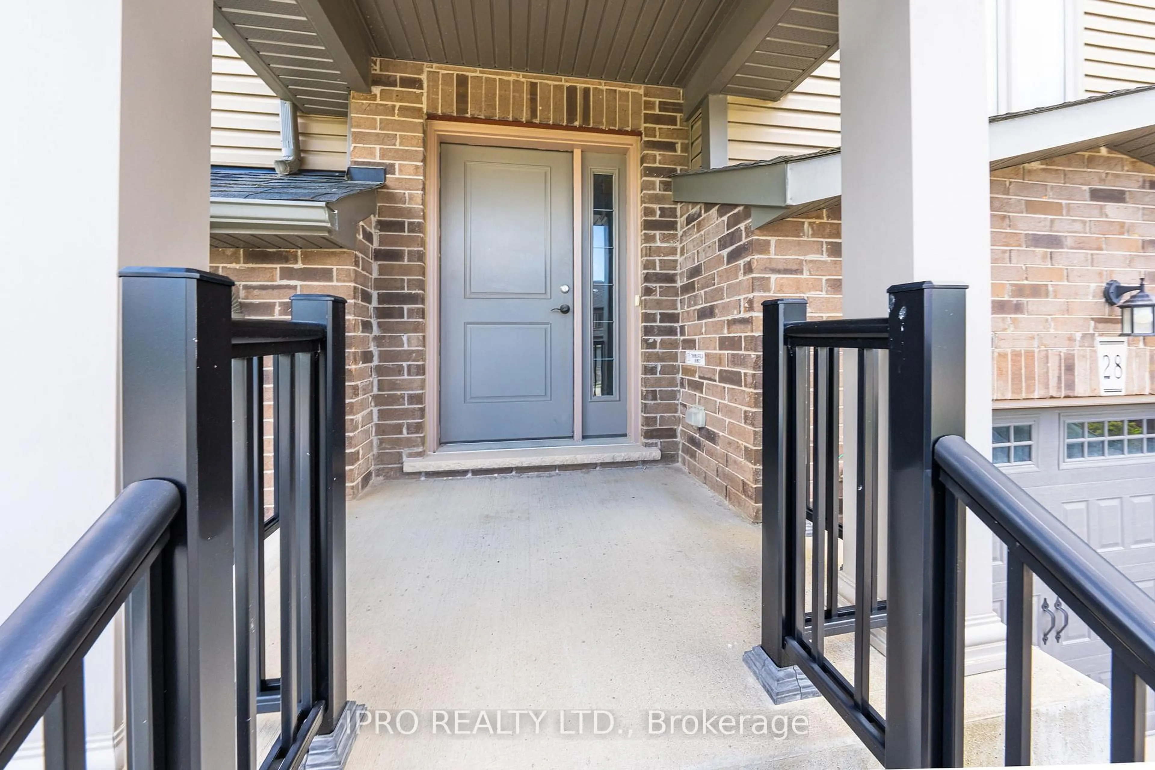28 Taylor Dr, East Luther Grand Valley, Ontario L9W 6P4
Contact us about this property
Highlights
Estimated valueThis is the price Wahi expects this property to sell for.
The calculation is powered by our Instant Home Value Estimate, which uses current market and property price trends to estimate your home’s value with a 90% accuracy rate.Not available
Price/Sqft$543/sqft
Monthly cost
Open Calculator
Description
Stunning Freehold Townhome Backing Onto Pond in Grand Valley! Beautifully finished 3-bedroom townhome on an oversized lot with a rare walkout basement backing directly onto a tranquil pond. Open-concept main level features a spacious kitchen with center island, stainless steel appliances, stylish two-toned cabinetry and walkout to an elevated deck overlooking nature. Open and airy living/dining area offers functional family living and space to get cozy! Finished walkout basement offers additional family room with access to lower deck and yard perfect for entertaining or relaxing. Main floor laundry, inside garage access from lower level, and two private decks provide exceptional convenience and versatility. The large garage has an extended area w/walkout to yard! Located in a family-friendly community close to parks, trails, school, and local amenities, including eateries, coffee shops and grocery store! A turn-key home offering comfort, style, and scenic views!
Property Details
Interior
Features
Bsmt Floor
Rec
4.27 x 3.23Broadloom / W/O To Deck / W/O To Garage
Exterior
Features
Parking
Garage spaces 1
Garage type Built-In
Other parking spaces 2
Total parking spaces 3
Property History
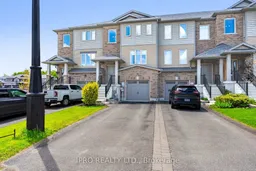 42
42