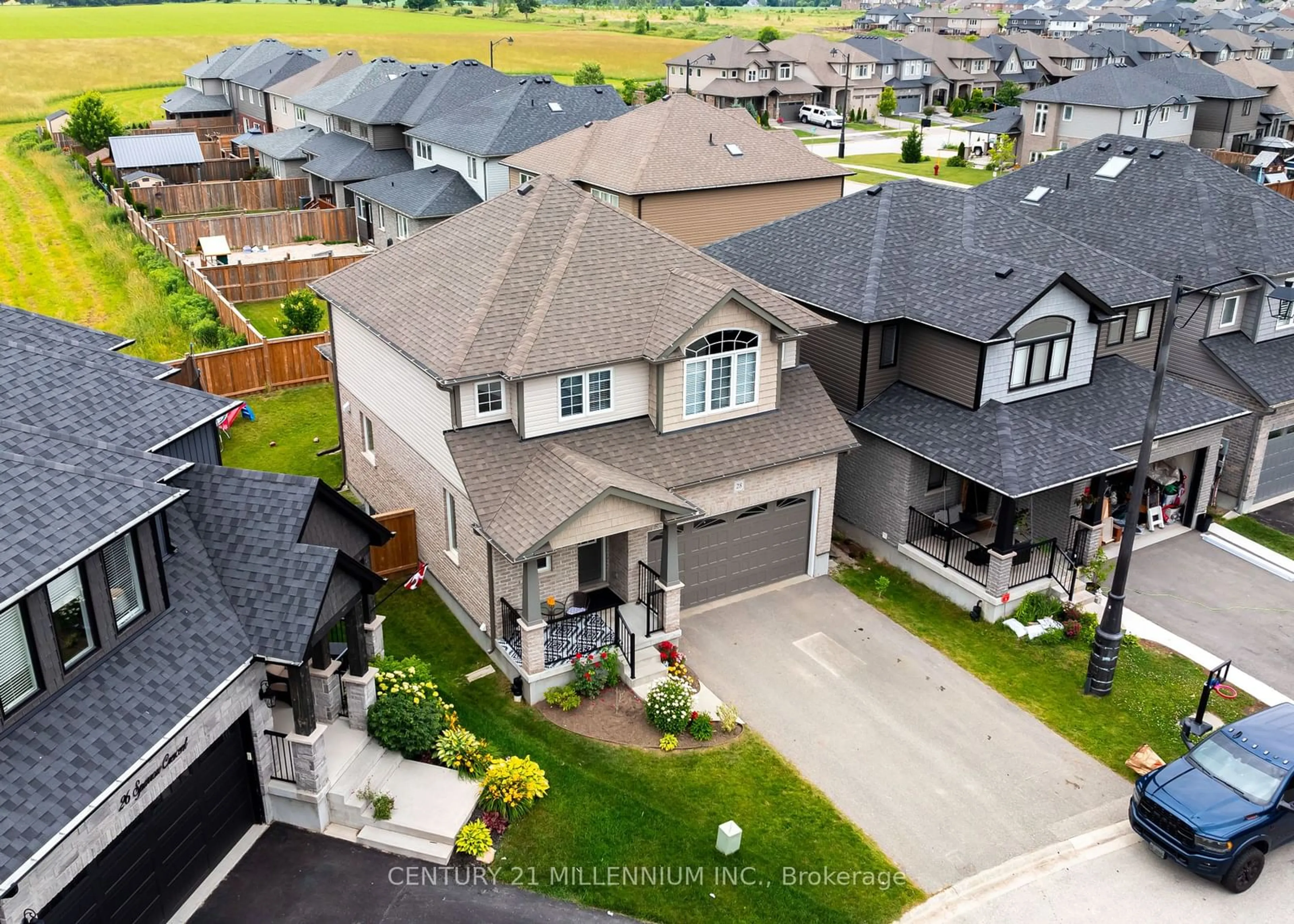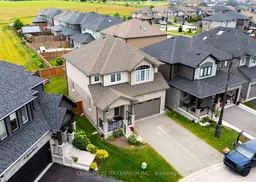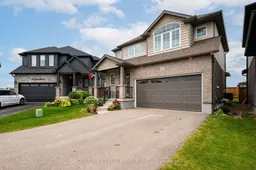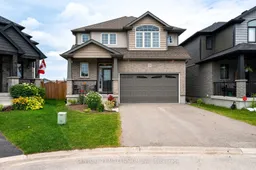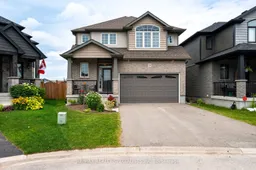An exquisite 3 + 1 bedroom, 4 bathroom family home on a unique pie-shaped lot with no rear neighbours, offering ultimate privacy and tranquility. This beautiful freehold property spans 1784 sqft (above ground) and is perfect for families seeking comfort and convenience. Step inside to discover an open-concept main floor featuring a spacious living and dining area, ideal for entertaining guests or enjoying family time. The modern kitchen has ample counter space and top-of-the-line appliances, making meal preparation a delight. Large windows throughout the home allow natural light to flood in, creating a bright and welcoming atmosphere. The upper floor houses three generous bedrooms, including a luxurious master suite with a private ensuite bathroom. The convenience of top-floor laundry eliminates the hassle of carrying clothes up and down stairs. The finished basement offers a versatile one-bedroom suite, complete with a full bathroom perfect for guests, a home office, or a teenager's heaven. Outside, the expansive backyard provides plenty of room for kids and pets to play. Relax on the big covered deck that has vinyl flooring and enjoy the peaceful surroundings with no rear neighbours. Located in the charming community of Grand Valley, this home combines the tranquility of country living with the convenience of nearby amenities. Don't miss the opportunity to make this enchanting property your new home!
Inclusions: There are no rental items in this house. HWT is owned.
