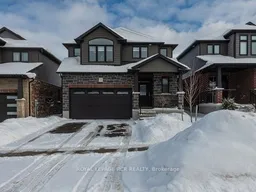Experience the charm of Grand Valley with this exquisite Thomasfield-built home! Featuring 3 spacious bedrooms and 3 beautifully appointed bathrooms, this detached gem is the perfect blend of elegance and comfort. Boasting impressive curb appeal step up to a welcoming covered front porch, and enter into a spacious front entry with a convenient 2-piece powder room, 9-foot ceilings, and elegant 8-foot interior doors on the main floor. The main living spaces feature rich hardwood flooring, creating a warm & inviting atmosphere. The kitchen is a chef's delight, showcasing high-quality cabinetry finished with crown molding, with soft-close drawers, quartz countertops, under-cabinet lighting & stylish backsplash. Stainless steel Samsung appliances complete this open-concept space. The adjoining dining room opens to a covered rear porch, perfect for outdoor relaxation. The bright and airy living room is illuminated by ample natural light and pot lighting and hardwoods. Upstairs, the large Primary bedroom impresses with a cathedral ceiling, walk-in closet & 4pc Ensuite. The second and third bedrooms are generously sized, offering comfort for family or guests. For added convenience, the laundry room is thoughtfully located on the upper level. Lower level features a family room and ROUGH-IN FOR BATHROOM. Additional highlights include window Blinds throughout (excluding the basement), an insulated garage, and a fully fenced lot ideal for outdoor enjoyment.
Inclusions: Samsung Fridge, Samsung Stove, Samsung Dishwasher, L/G Clothes Washer, L/G Clothes Dryer, Garage Shelving, All existing electrical light fixtures, all existing window blinds, Automatic Garage Door opener w/Remote, Shelf in 2 pc bathroom
 25
25


