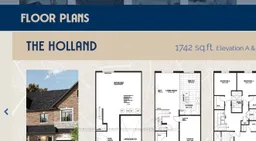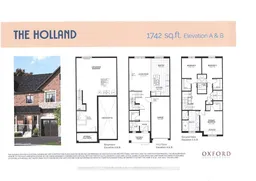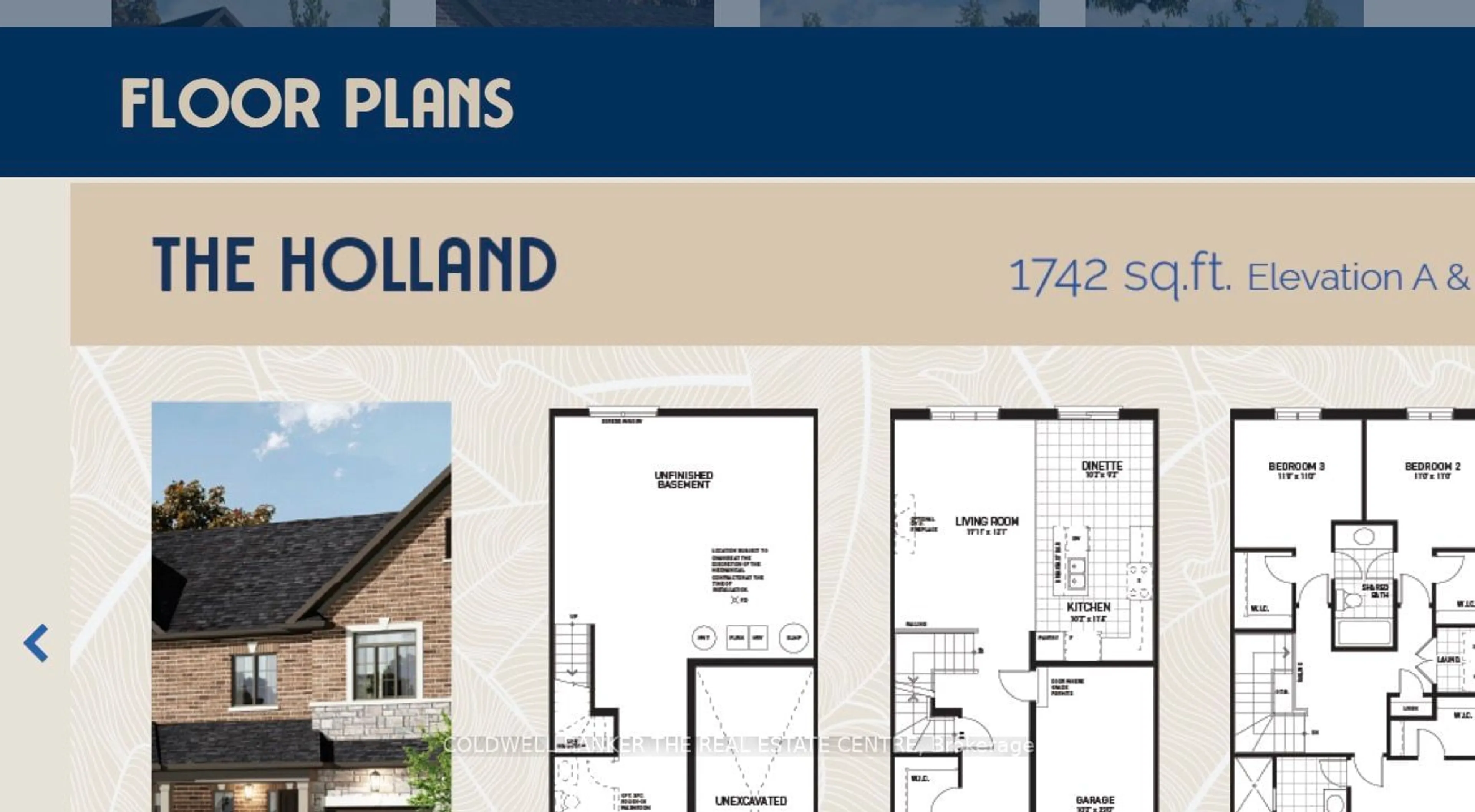25 Rainey Dr, East Luther Grand Valley, Ontario L9W 0L7
Contact us about this property
Highlights
Estimated ValueThis is the price Wahi expects this property to sell for.
The calculation is powered by our Instant Home Value Estimate, which uses current market and property price trends to estimate your home’s value with a 90% accuracy rate.Not available
Price/Sqft$435/sqft
Est. Mortgage$3,203/mo
Tax Amount (2024)-
Days On Market87 days
Description
This modern Executive Townhome has 3 bedrooms, 3 bathrooms pre-construction home direct from the builder. This Holland model of 1742 sq ft is available late 2025/early 2026. Pick your own upgrades and colour selections through the Builder to customize your home to your style. Check out the attachments for the Feature Sheet, Bonus Package and floor plans with room dimensions.
Property Details
Interior
Features
Main Floor
Living
5.22 x 3.69Hardwood Floor
Kitchen
3.11 x 3.35Quartz Counter / Pantry / Pot Lights
Dining
3.11 x 2.8hardwood floor / W/O To Yard
Powder Rm
0.0 x 0.02 Pc Bath / Quartz Counter
Exterior
Features
Parking
Garage spaces 1
Garage type Attached
Other parking spaces 2
Total parking spaces 3
Property History
 1
1

