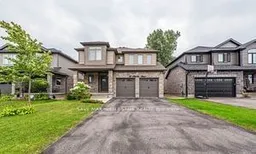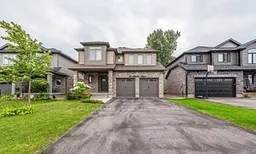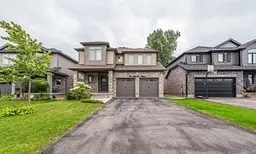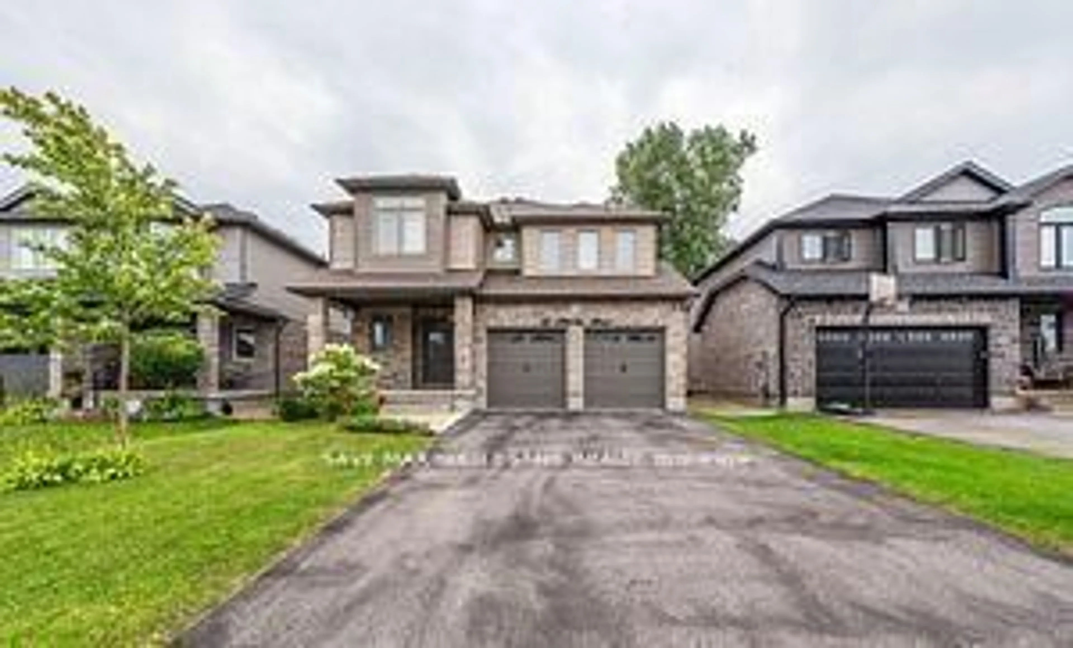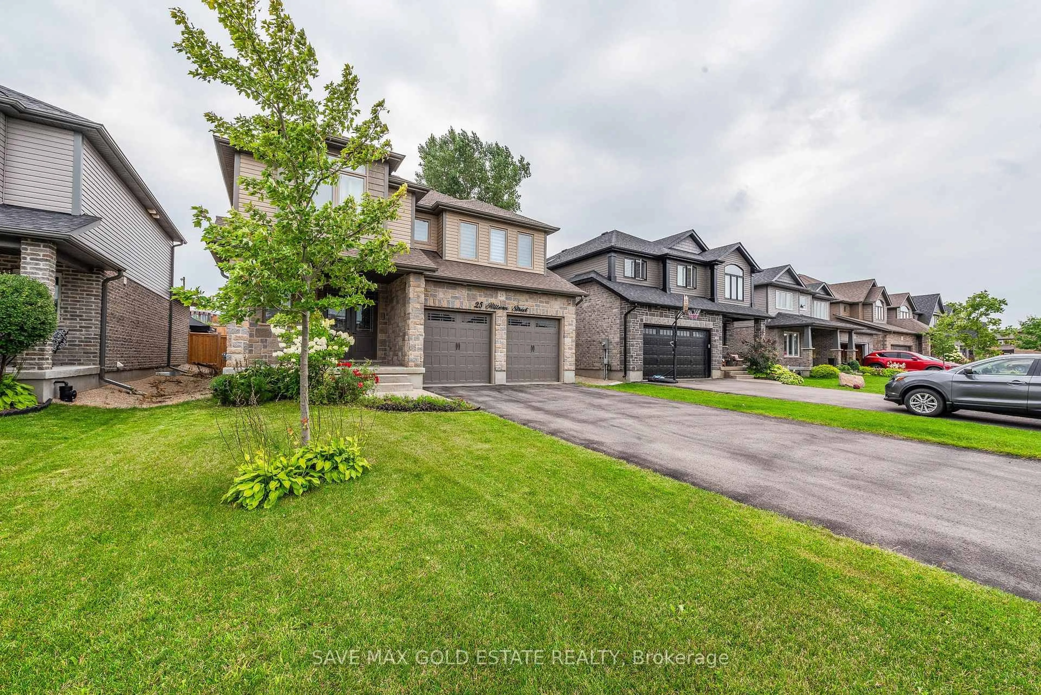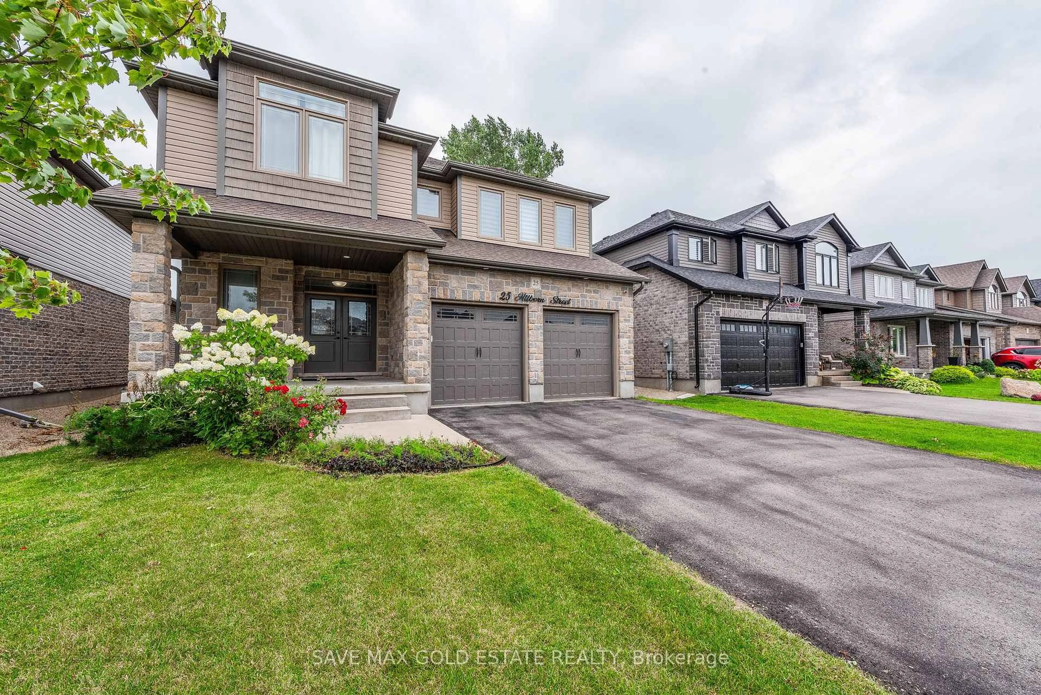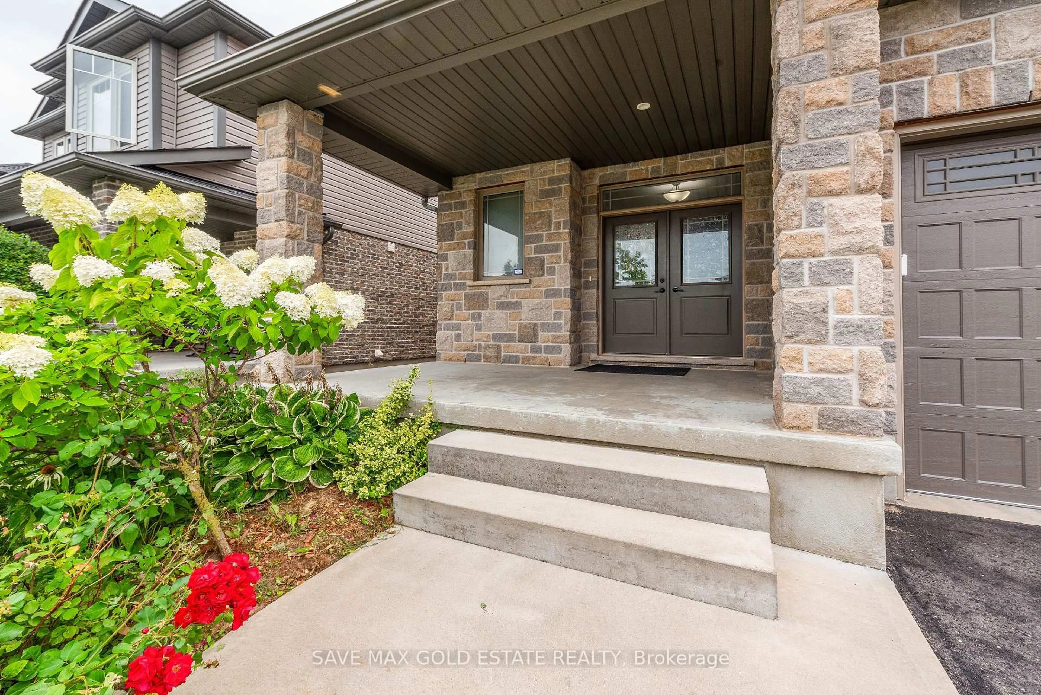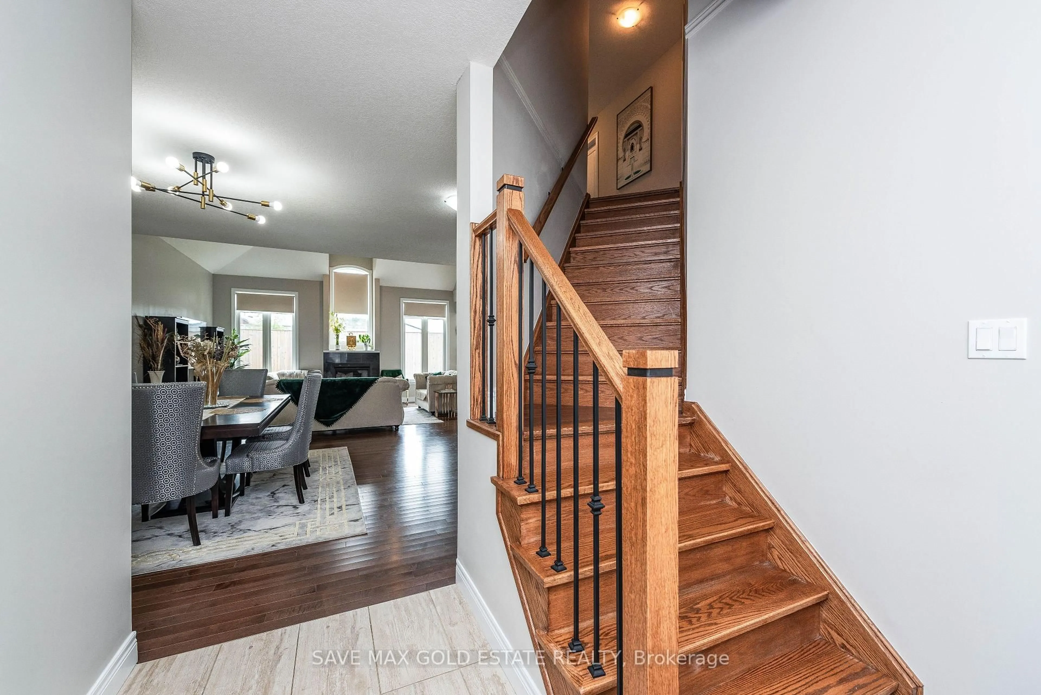25 Hilborn St, East Luther Grand Valley, Ontario L9W 6V1
Contact us about this property
Highlights
Estimated valueThis is the price Wahi expects this property to sell for.
The calculation is powered by our Instant Home Value Estimate, which uses current market and property price trends to estimate your home’s value with a 90% accuracy rate.Not available
Price/Sqft$441/sqft
Monthly cost
Open Calculator
Description
Elegant Open-Concept Home with Abundant Natural Light! Builder's Custom Upgrades and Built-in Security System. High Ceilings, Large Windows, and Stunning Skylight in Living Room. Upgraded Kitchen with Stainless Steel Appliances. Main Laundry with top of the Line Samsung Appliances. 2ndFloor Juliet Balcony. Prim Bedroom has 2 Large W/I Closets & Ensuite with walk in Shower, Double Sinks and Skylight for a Spa-like Feel. Cozy Den in Prim Bedroom Perfect for a Nursery or Office.2nd and 3rd Bedrooms have Large Closets and O/L the Private Backyard.
Property Details
Interior
Features
Main Floor
Breakfast
4.02 x 2.69Eat-In Kitchen / Tile Floor / W/O To Patio
Laundry
1.97 x 2.17Access To Garage / Tile Floor / Window
Powder Rm
1.54 x 1.08Window / 2 Pc Bath / Tile Floor
Living
5.52 x 5.82Vaulted Ceiling / hardwood floor / Gas Fireplace
Exterior
Features
Parking
Garage spaces 2
Garage type Attached
Other parking spaces 4
Total parking spaces 6
Property History
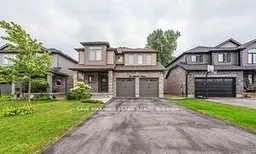 21
21