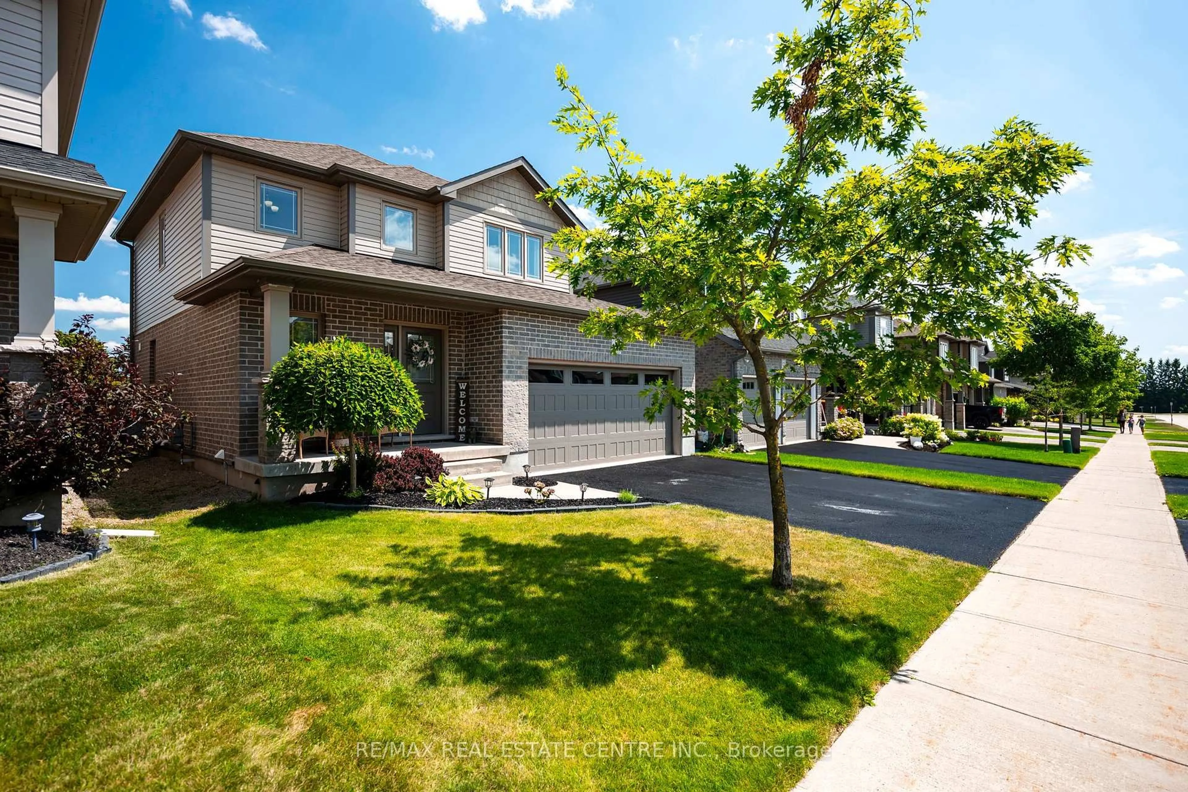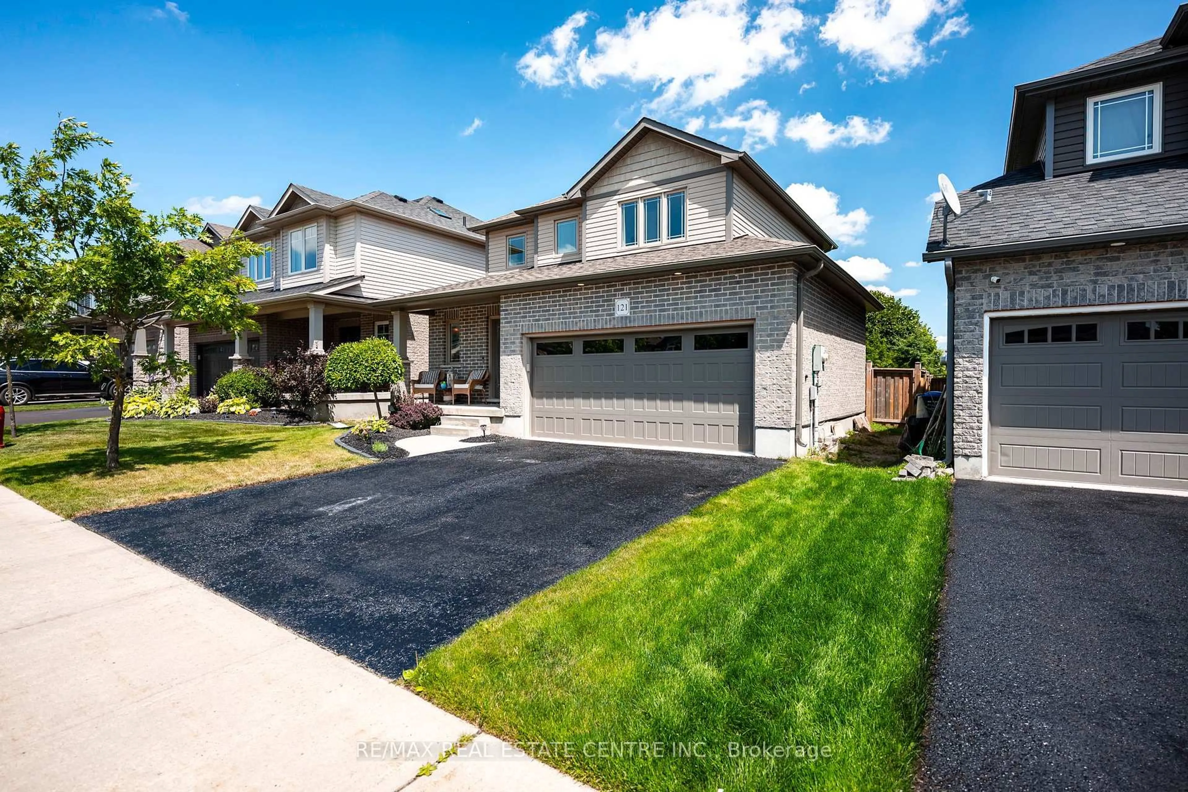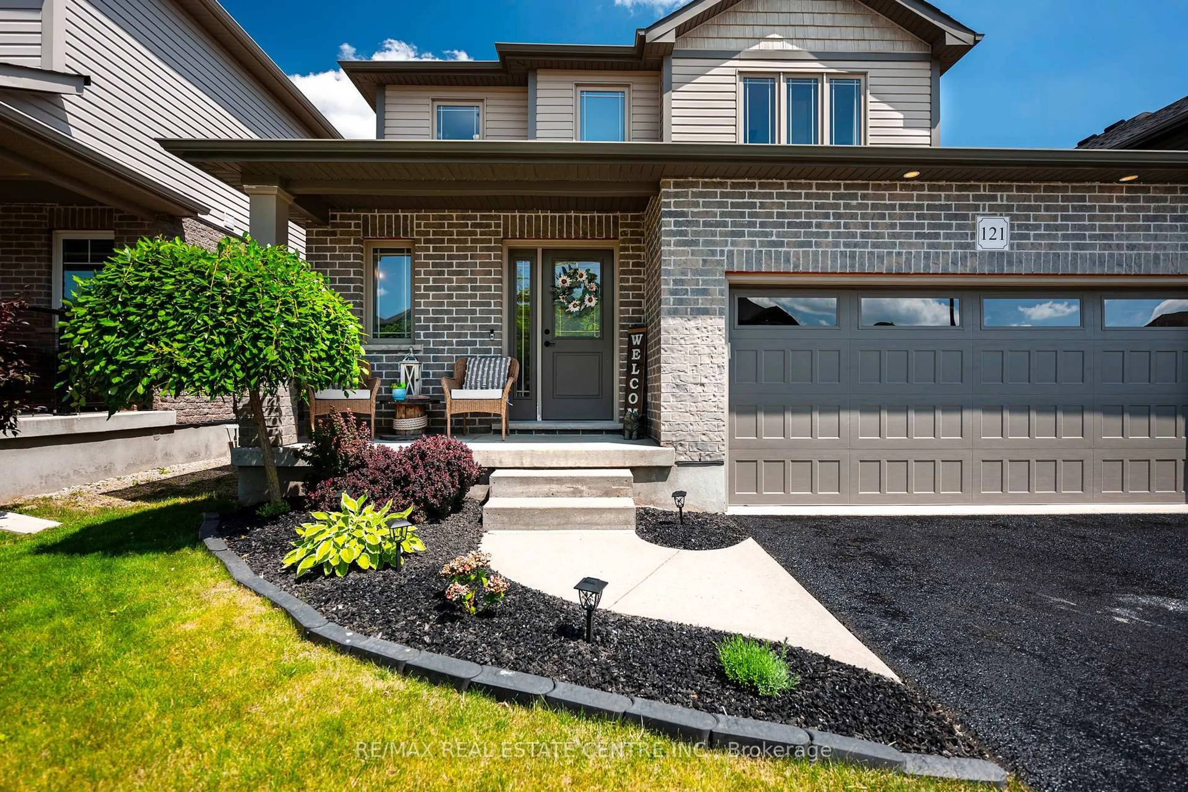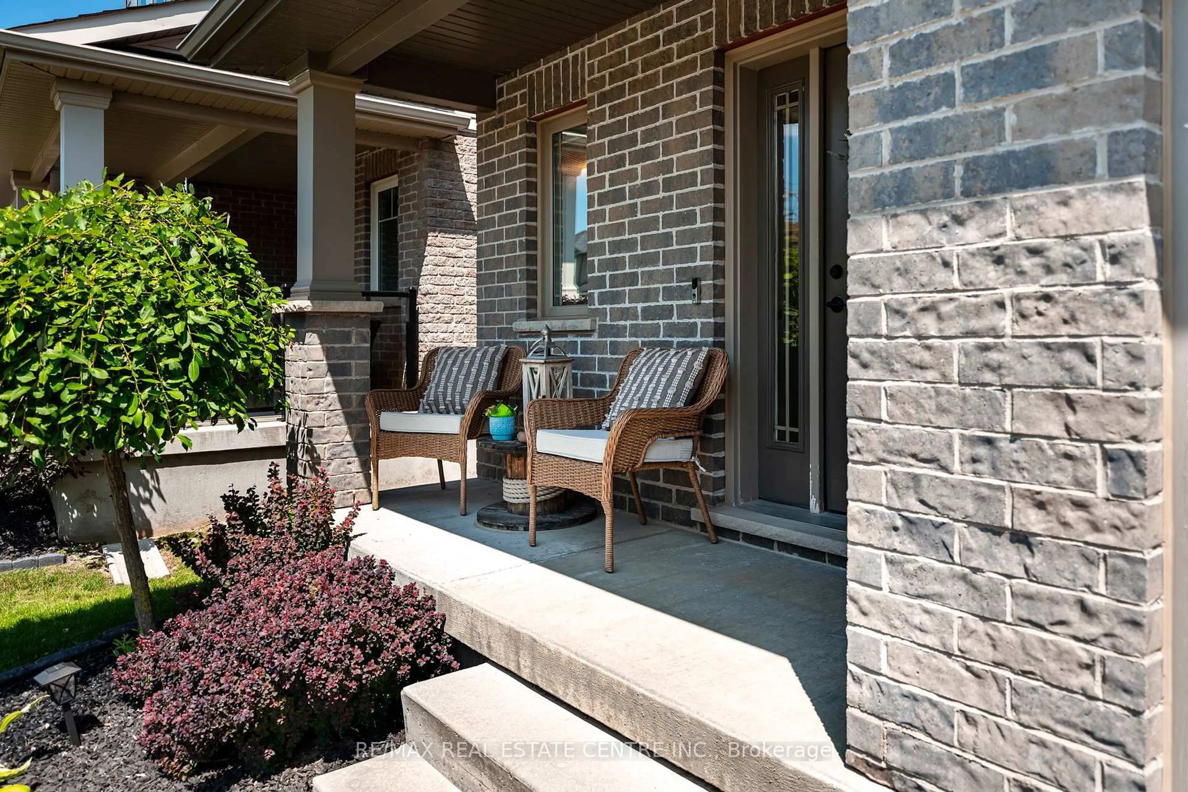121 Taylor Dr, East Luther Grand Valley, Ontario L9W 6P1
Contact us about this property
Highlights
Estimated valueThis is the price Wahi expects this property to sell for.
The calculation is powered by our Instant Home Value Estimate, which uses current market and property price trends to estimate your home’s value with a 90% accuracy rate.Not available
Price/Sqft$610/sqft
Monthly cost
Open Calculator
Description
Set in Grand Valley's Mayberry Hill community, 121 Taylor Drive is a bright, well-kept Thomasfield home that shows real pride of ownership. Built in 2015, it offers a modern feel, practical layout, and a backyard that actually gives you some privacy. Inside, the main floor keeps life simple. Hardwood and tile run through a bright, open space with large windows at the back of the home. The living room feels calm and comfortable, with plenty of natural light and a clear view of the mature trees in the backyard. The eat-in kitchen is designed for everyday use, with white cabinetry, tile backsplash, stainless steel appliances, a large island with seating, and a walkout to the deck for easy barbecues and morning coffee. A handy two-piece bathroom completes this level. Upstairs, you'll find three good-sized bedrooms. The primary stands out with its walk-in closet and room for a king bed plus real furniture, not just the basics. The finished basement adds flexible space for a TV room, play area, or home office, along with another bathroom and useful storage. Out back, the fully fenced yard is a real plus. You get a deck for relaxing, a wide stretch of grass for kids or pets, and mature trees that give you a green, private backdrop. With a double-car garage, three bathrooms, and a bright and open living space, this home works well for first-time buyers and downsizers who still want space to host and enjoy.
Property Details
Interior
Features
Main Floor
Kitchen
3.9 x 3.65Centre Island / B/I Appliances / Backsplash
Living
7.49 x 5.05hardwood floor / W/O To Yard / Window
Exterior
Features
Parking
Garage spaces 2
Garage type Attached
Other parking spaces 2
Total parking spaces 4
Property History
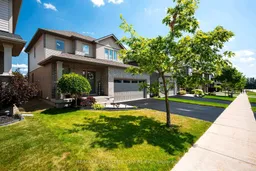 50
50
