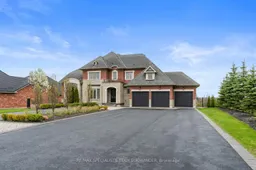Welcome to 5 Natures Landing Drive, a stunning custom-built residence nestled on a premium, manicured 1-acre lot featuring a backyard oasis with an entertainers deck, inground swimming pool, and breathtaking curb appeal that exudes prestige. Boasting over 4,000 sq ft of luxurious above-grade living space (as per builders floor plan), this 5+2 bedroom, 5-bathroom home offers designer finishes and exceptional craftsmanship throughout. The main floor features an open-concept layout with a sun-filled great room with oversized windows, formal dining room, private office (ideal as a nanny suite or main floor bedroom), and a chef-inspired kitchen with granite countertops, high-end stainless steel appliances, crown moulding, valance lighting, and a spacious walk-in pantry. A stained oak staircase with wrought iron pickets leads to the upper level, where you'll find generously sized bedrooms including a luxurious primary retreat with a spa-like ensuite and oversized walk-in closet. The fully finished walk-out basement features a large recreation area, an additional bedroom, a luxury bathroom, and plenty of space for entertaining or extended family use. Additional highlights include a 3-car garage, marble tile foyer, gas fireplace, 8-ft fiberglass wood-grain entry door, 8-ft garden patio doors, and tasteful landscaping throughout. Located just minutes to Caledon/Orangeville, top-rated schools, parks, and essential amenities this showstopper estate truly offers the ultimate in comfort, class, and lifestyle.
Inclusions: All high end stainless steel fridge, stove,built in oven, washer, dryer, bar fridge.
 50
50


