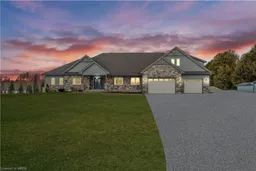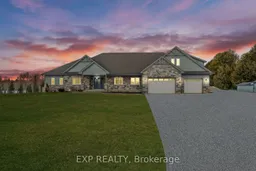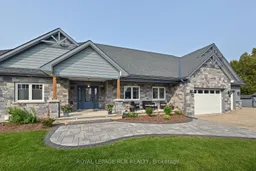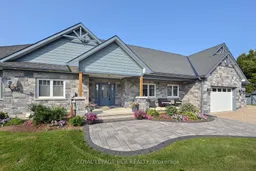Welcome home to your country estate less than 1 hour from the city! This custom-built detached bungaloft is nestled on 2.76 acres of serenity in Orton, and features 5000 square feet of living space, meticulous attention to detail and luxury throughout. This remarkable home offers a versatile layout suitable for multi-generational living, featuring 3 potential living areas, 6 bedrooms, 5 bathrooms, and 3 kitchens. The 2800 sq ft main level, flooding with natural light, showcases hardwood floors and elegant light fixtures. The gourmet kitchen, perfect for entertaining, boasts an oversized, leathered granite island, a walk-in pantry, high-end appliances, and a picturesque window with backyard views. Additionally, there's the option to use the loft as a primary retreat, complete with a kitchenette, expansive walk-in closet, and balcony. The fully finished lower level is 2200 sq ft, walking out to your private backyard and comprises two bedrooms, a 5-piece bathroom, a full kitchen, dining area, gas fireplace and living room. The 4-car garage, equipped with heating and epoxy floor, is ideal for car enthusiasts or as a workshop, featuring convenient access from the basement and an additional side roll-up door. Nestled on a tranquil street opposite a park, this home offers an ideal environment for family living. Conveniently located steps away from the Elora Cataract trail.
Inclusions: Built-in Microwave,Dishwasher,Dryer,Garage Door Opener,Gas Oven/Range,Gas Stove,Hot Water Tank Owned,Microwave,Range Hood,Refrigerator,Smoke Detector,Stove,Washer,Window Coverings,Wine Cooler,Negotiable,All Elf's, Existing S/S Appliances, Fridge X3, Beverage Fridge X2, Stove X2, Dishwasher X2, Built-In Microwave X2, Washer, Dryer
 50
50




