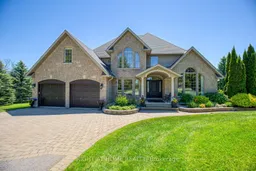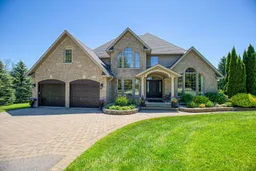Welcome to this breathtaking Sunvale custom built home with finished basement nestled on a spectacular, serene 1+ acre gorgeous pie shaped estate lot backing onto conservation, neighbouring Orangeville & walking distance to all the conveniences offered, including recreational facilities, restaurants, shops, schools & amenities. Entertain family & friends in your stunning, heated oversized in-ground pool w/stone waterfall, outdoor dry bar, fireplace, pergolas, gazebo situated in a tranquil and secluded backyard oasis. The professional landscape, perennial gardens, & interlocking walkways are sure to impress! The interior is just as beautiful, with a grand foyer, maple hardwood flooring throughout, a magnificent great room featuring a cathedral & beamed ceiling, custom built-in cabinetry & stone gas-fireplace. The family sized kitchen offers custom maple cabinets w/granite counters, newer stainless-steel appliances & breakfast bar-with multiple walk-outs to a multi-level deck with natural gas line-w/bbq and spectacular views of the backyard oasis & conservation area! The main floor also offers an elegant formal dining room, office & laundry/mudroom w/walk-out to oversized double heated garage & bonus workshop nook! The 2nd floor leads to the primary bedroom retreat & features an elegant spa-inspired 5 pc ensuite, w/heated marble floors, a sensational curved marble walk-through shower, a 7 ft waterfall, a stunning vanity & a soaker tub! 3 additional great-sized bedrooms grace the 2nd floor-providing plenty of room for a large family! The lower level boasts an open concept recreational space with a custom-built bar & wall unit complete with theater room experience (7.1 surround sound & 75 inch led tv incl) stone wall finish, & a 5th bedroom/gym w/modern 3 pc ensuite w/heated floors-great for in-law suite, nanny suite or a multigenerational family! Close proximity to the hospital, Island Lake CVC, Hockley Valley, Millcroft Inn & Spa, Adamo Estate Winery & Hills Academy.
Inclusions: Click Multimedia Video! Special property offers the best of both worlds- Stunning Custom Home on a resort-like estate lot, with conveniences of a large, wonderful, community within walking distance! See Additional List of features!Must See!





