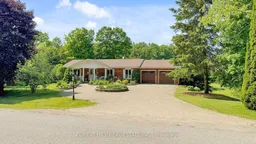Welcome to 46 Maplewood Drive, Amaranth..a rare opportunity to own a beautiful home in the sought-after Sylvanwood Estates, where properties rarely come to market and pride of ownership is evident throughout this peaceful, family-friendly community. Set on a breathtaking 3.37-acre lot with mature landscaping, vibrant gardens, a private spring-fed pond, and an interlocked driveway, this well-maintained home offers privacy, space, and timeless charm. The main level features a bright, functional layout with 3 generous bedrooms, 2 full baths, hardwood floors in the living and bedroom areas, and a tiled kitchen with walk-out to a large deck overlooking the serene backyard and pond, perfect for morning coffee or sunset views. The fully finished walk-out basement provides extra living space with 2 bedrooms, 1 bathroom, a second full kitchen (just add appliances), a spacious great room with a cozy wood-burning fireplace, cold cellar, and direct access to the scenic yard. There's also a rear-facing basement garage opening to the backyard. Whether skating on the pond in winter, enjoying peaceful walks surrounded by nature, or entertaining in the beautifully landscaped yard, this property offers a lifestyle of tranquility just minutes to town and commuter routes. Ideal for families, retirees, or multi-generational living. Vacant with flexible closing. Sold in as-is condition. Don't miss your chance to be part of the Sylvanwood Estates community, 46 Maplewood Drive is more than a home; its a lifestyle waiting to be embraced.
Inclusions: All appliances and electrical light fixtures , Water softener, owned tankless hot water tank, in as is condition.
 49
49


