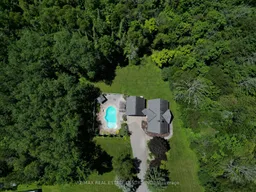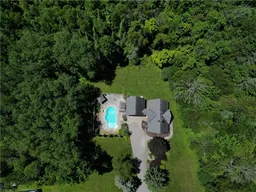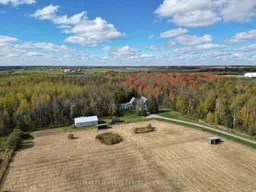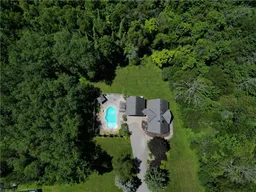Imagine waking up to over 50 acres of breathtaking countryside, where work, play, and adventure blend seamlessly in the comfort of your own private oasis. This remarkable property is your chance to turn that dream into reality. Step inside and be captivated by the stunningly renovated kitchen, which flows effortlessly into the open dining and living spaces. With soaring 24-foot cathedral ceilings, a magnificent double-brick wood-burning fireplace, and walls of windows that flood the space with natural light and stunning views of lush greenery, this home is truly extraordinary. The main level features a spacious primary bedroom with a generous walk-in closet and a full bathroom for ultimate convenience. Upstairs, the loft provides a versatile retreat with panoramic views, another charming brick fireplace, and a large bedroom with double closets ideal for work or relaxation. The lower level offers a generous recreation room, two additional bedrooms, and a laundry room, making it perfect for entertaining or unwinding. Step outside to endless possibilities: enjoy your morning coffee while watching the sunrise, take a refreshing dip in the in-ground pool, or explore your private trails perfect for horseback riding, ATV adventures, or peaceful nature walks. The property is well-equipped for outdoor living, featuring paddocks, two run-in sheds, a 30x48 ft drive-in barn with 100-amp service including two animal stalls, ample space for equipment, and a 12x19 ft storage shed with easy water access. A long private driveway offers ample parking for over 10 cars. Frontage 438ft with paddocks & solar powered electrical fencing. Located just 15 minutes from Orangeville and Shelburne, 40 minutes from Brampton, and an hour from Toronto, this estate combines the tranquility of nature with the convenience of accessibility. This extraordinary property offers a rare opportunity to own a private countryside retreat. Embrace the beauty of nature and make this estate your new home.
Inclusions: Hot Water Tank(Owned), Pool Equipment, Appliances: Samsung Refrigerator, Samsung Stove, Dishwasher, Whirlpool Microwave, Samsung Stacked Washer & Dryer, HEPA 3000 Filtration System, Back up Generator, 100 amp 30x48 drive-in barn & 12x19 storage shed







