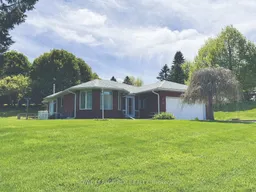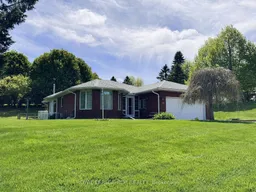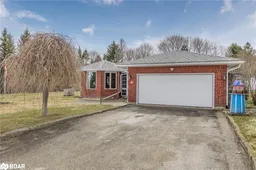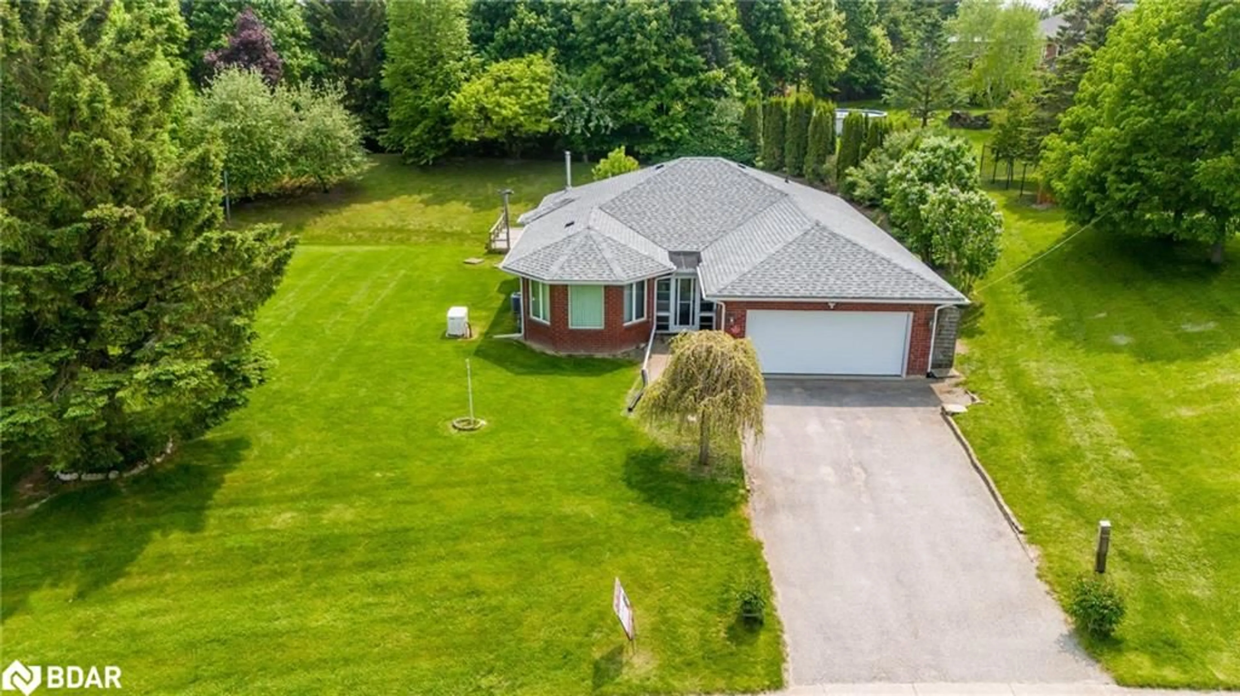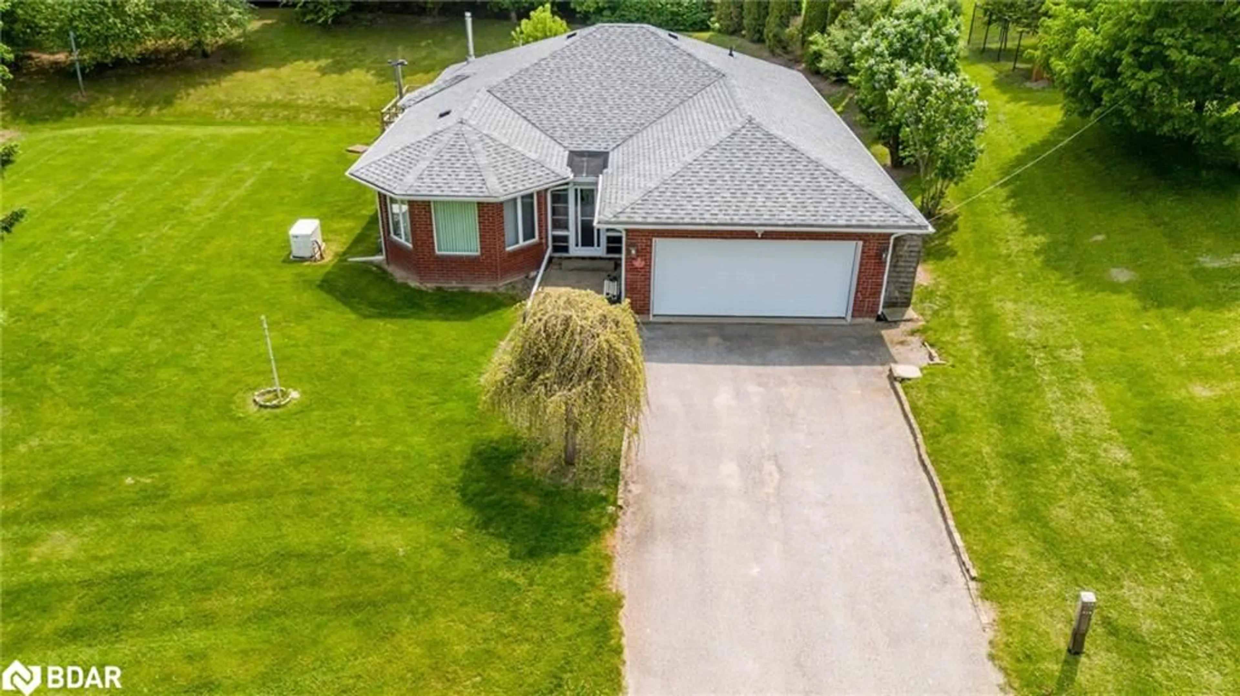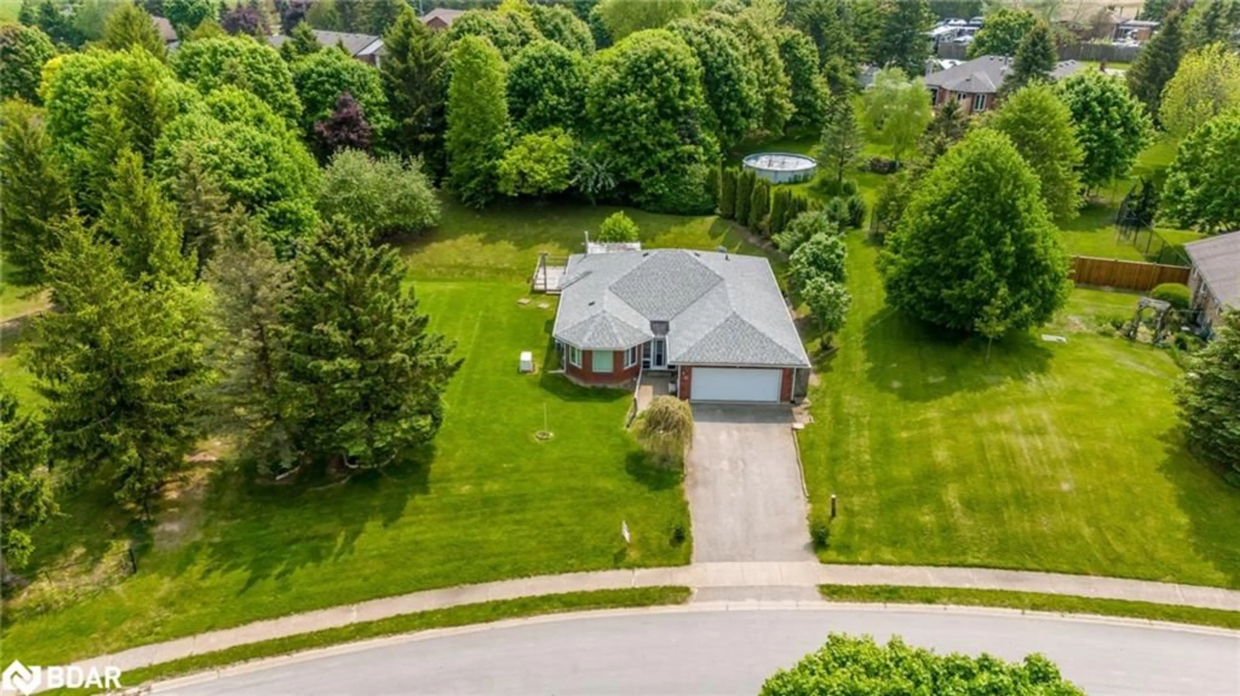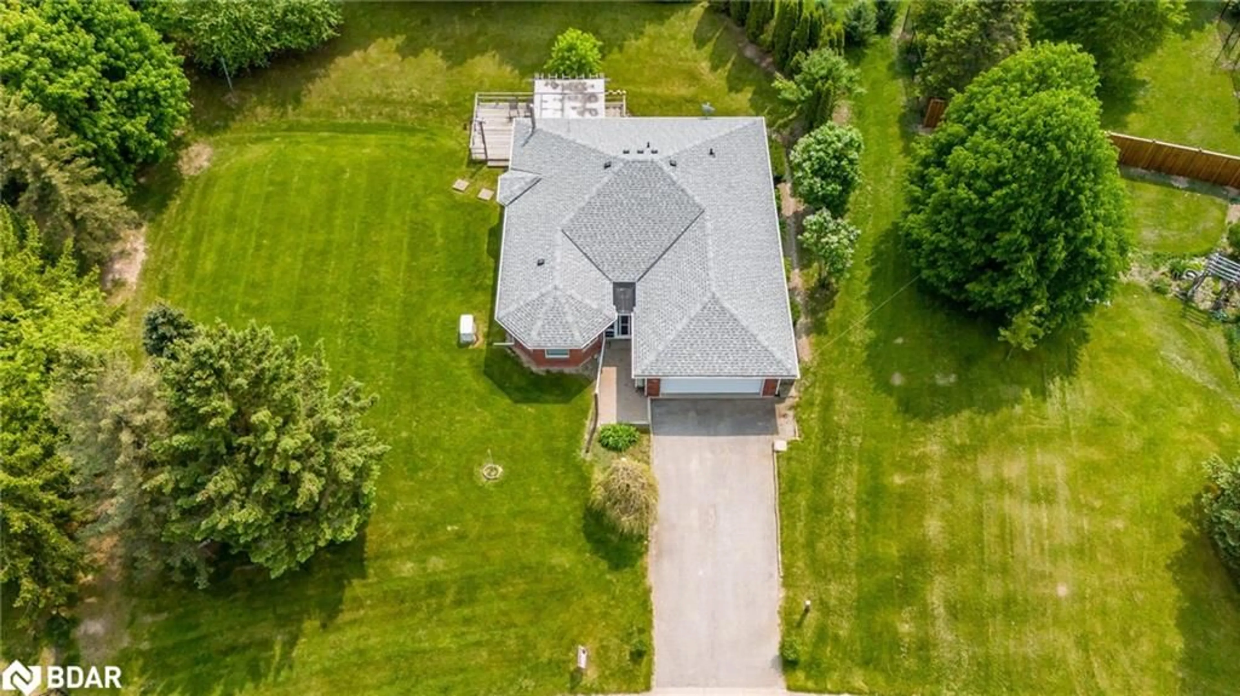Contact us about this property
Highlights
Estimated valueThis is the price Wahi expects this property to sell for.
The calculation is powered by our Instant Home Value Estimate, which uses current market and property price trends to estimate your home’s value with a 90% accuracy rate.Not available
Price/Sqft$542/sqft
Monthly cost
Open Calculator
Description
Welcome to 3 Henry Street located in the Hamlet of Waldemar on a gorgeous .46 Acre lot! This Beautiful True Bungalow is situated just steps to the Tranquil Grand River & the Upper Grand Trailway! This Bright Open concept home features gleaming hardwood floors throughout the main floor! A large & bright family size eat-in kitchen with loads of counter & cupboard space featuring a Built in Double Oven, B/I counter top stove, B/I Dishwasher & B/I Microwave, a gas fireplace & a walk-out to the deck & Fabulous backyard! A large combined Living & Dining room area offering many windows to brighten your day! Large primary Bedroom with 4 piece ensuite including a air jet tub, walk-in closet & 2 other good sized bedrooms with large closets & a full bath featuring a walk-in steam shower. Entrance from double car garage to mud/laundry room and stairs to the large mostly finished basement which features a large recreation room that has been freshly painted and features a gas fireplace! There is also a space that was previously used as a 4th bedroom, currently set up as and exercise area! Ample storage and an awesome workshop area!! This home has the added benefit of a Generac generator! Don't miss out on this Fabulous home in an Amazing Community just 5 minutes to Grand Valley, 12 Minutes to Orangeville & under an hour to Brampton, Mississauga, Newmarket.
Property Details
Interior
Features
Main Floor
Kitchen
4.67 x 5.79Living Room
7.44 x 4.14Breakfast Room
4.62 x 5.79Dining Room
7.44 x 4.14Exterior
Features
Parking
Garage spaces 1.5
Garage type -
Other parking spaces 4
Total parking spaces 5
Property History
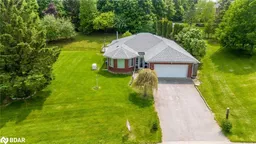 44
44