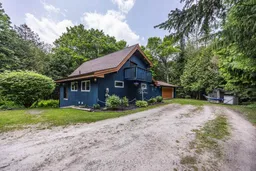Welcome to 293432 Eighth Line in beautiful Amaranth your serene country retreat just waiting to be discovered. Nestled on a scenic and peaceful property just under 5 acres, this charming detached home offers 2,018 sq ft of living space and the perfect fusion of rustic charm and modern comfort. Built in 1990, the home features incredibly low utility costs thanks to geothermal heating and a private well. Stay connected with high-speed Starlink internet, with fibre optic available for use as well. Whether youre seeking a full-time residence or a weekend escape, this property promises the tranquility of rural living with the convenience you need. Imagine stargazing under crystal-clear skies, spotting the Milky Way, and embracing cozy winters in your own personal wonderland. Enjoy outdoor living at its best with access to the Grand River for fishing just steps away, space for animals, a charming chicken coop, and over 350 metres of private walking trails right on your own propertyimagine that. While youll feel worlds away, youre just minutes from Highway 9 and a short drive to the town of Orangeville, where youll find all the modern everyday amenities you may need, such as shopping, dining, schools, and more. Dont miss this rare opportunity to own a peaceful slice of rural paradise. Your simple, beautiful life awaits at 293432 Eighth Line.
Inclusions: All existing appliances; Fridge, Stove, Microwave, Washer and Dryer, All existing blinds, curtains, curtain rods, and window coverings, All existing light fixtures/ceiling fans, Garage door opener and remotes and all existing bathroom mirrors.
 50
50


