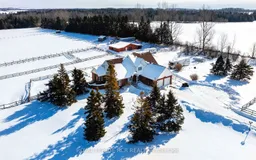Enjoy 22.5 acres of country living, conveniently located just 10 minutes outside of Orangeville with easy access to Highway 109. This beautiful and spacious 1 1/2 storey brick home features hardwood floors, multiple living spaces, and vaulted ceilings in the living room and primary bedroom. The large eat-in kitchen offers ample storage, a pantry, a kitchen island, and a walk-out to the enclosed sunroom. Adjacent to the kitchen, you'll find a main floor laundry/mudroom with access to the 2-car garage. The primary bedroom, situated on the main floor, boasts a walk-out to the deck, a 3-piece ensuite bath, and a walk-in closet. Upstairs, a 4-piece bathroom serves two additional bedrooms and an extra bonus area, perfect for an office. For animal lovers, the property features a good-sized barn currently set up with four stalls, there are multiple paddocks with three run-in sheds, a sand round pen, a fenced dog run, and a concrete parking pad. A newer patio deck with a cabana hut surrounds the heated saltwater pool. There are approximately 200 sq ft of gardening boxes. A tranquil running creek flows along the property, offering opportunities to observe the seasonal wildlife, from turkeys to deer making it the perfect property for outdoor enthusiasts.
Inclusions: Fridge (as is), Dishwasher, Built in Over, Built in Range, Clothes Washer and Clothes Dryer, Garage Door opener.
 50
50


