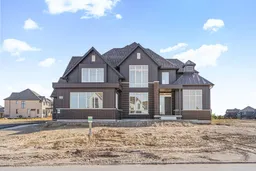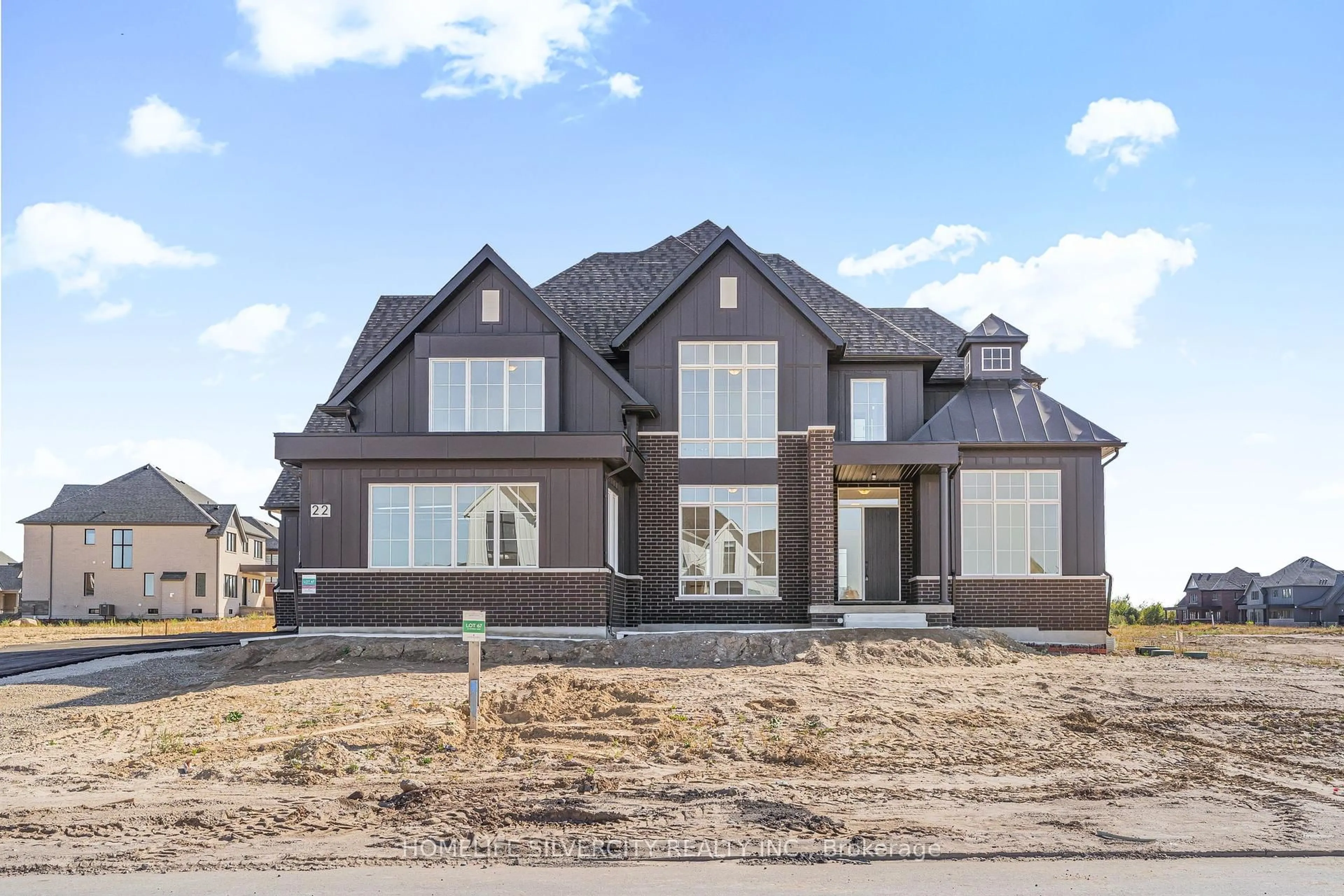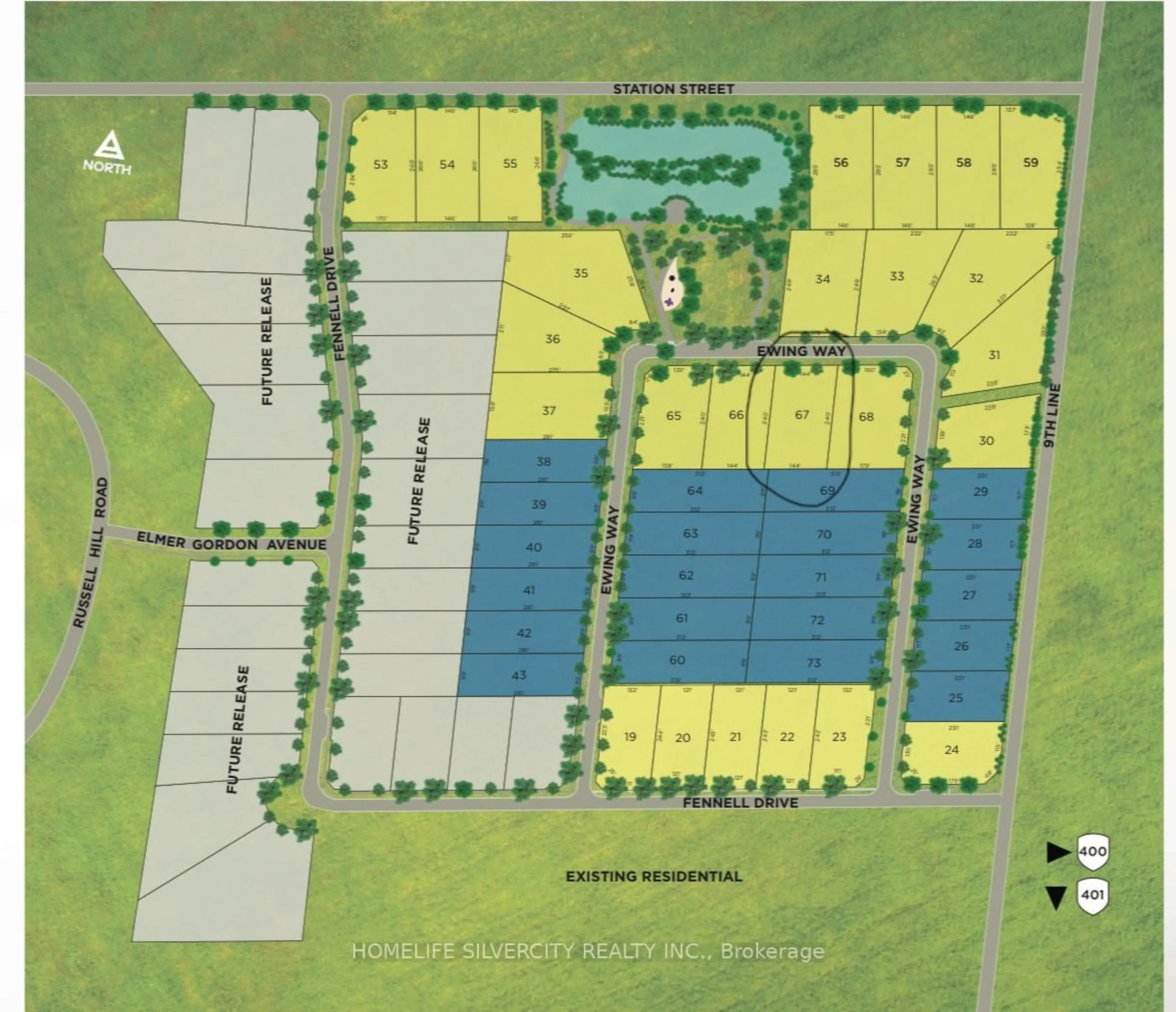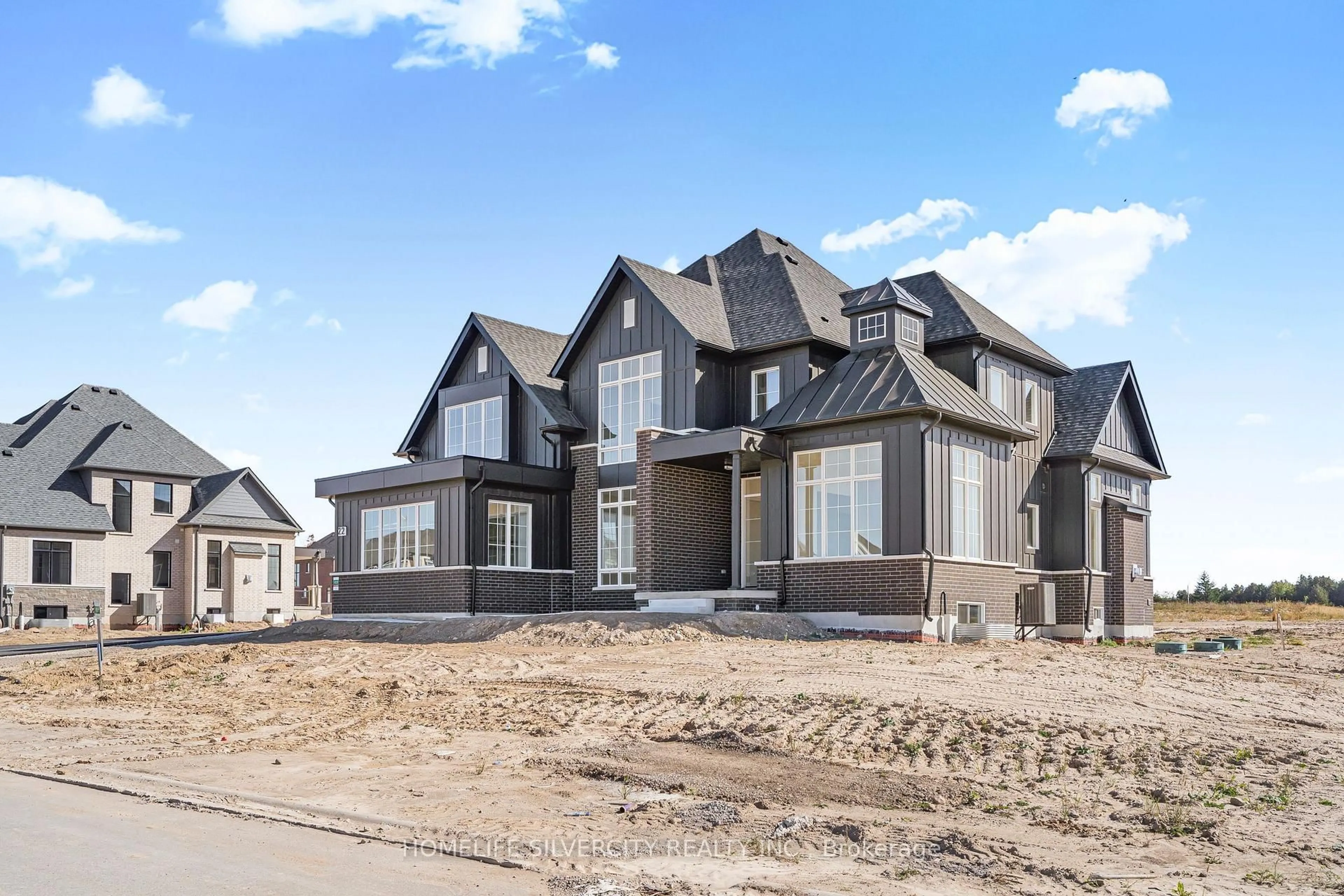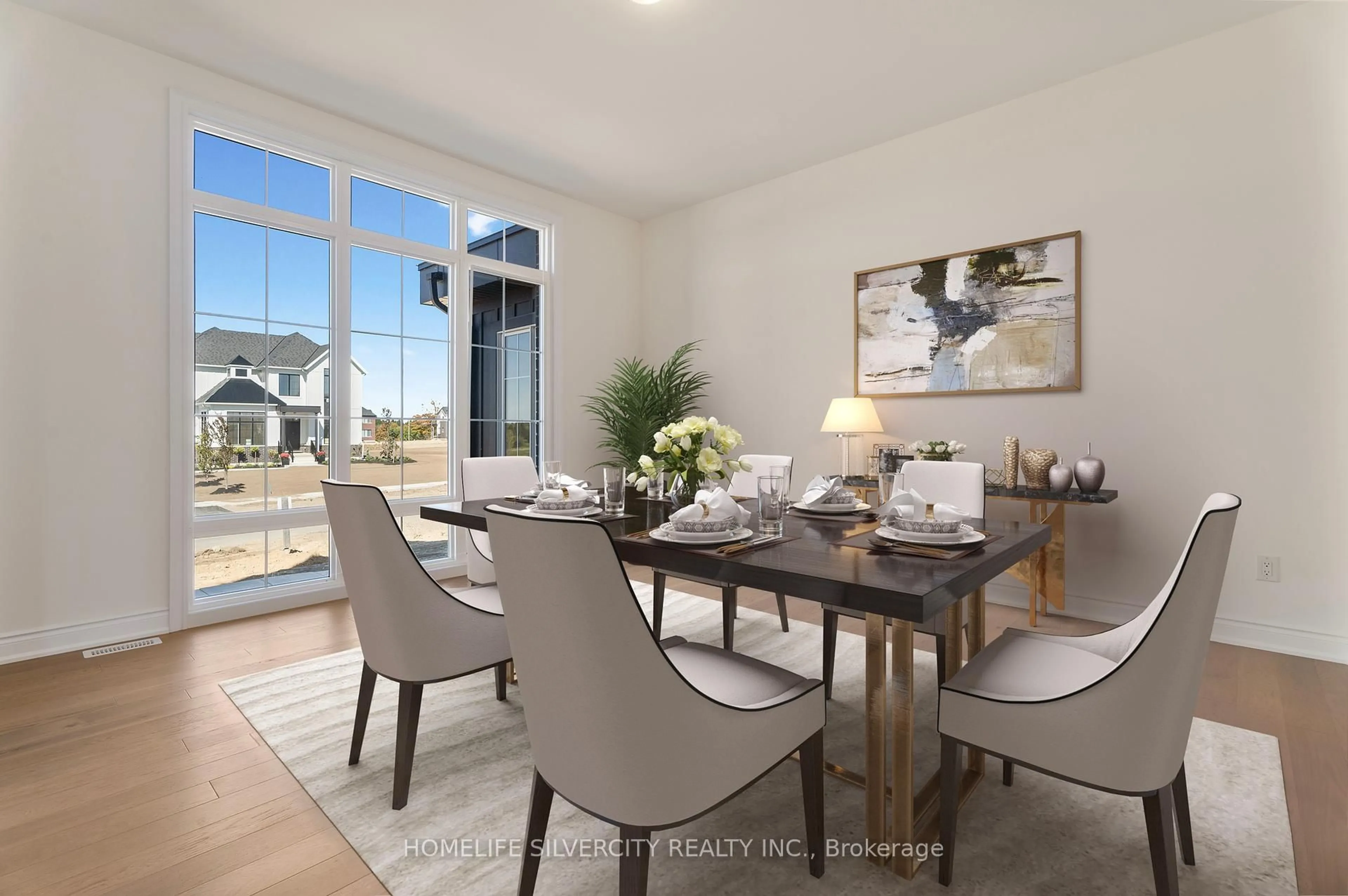22 Ewing Way, Amaranth, Ontario L9W 5G9
Contact us about this property
Highlights
Estimated valueThis is the price Wahi expects this property to sell for.
The calculation is powered by our Instant Home Value Estimate, which uses current market and property price trends to estimate your home’s value with a 90% accuracy rate.Not available
Price/Sqft$558/sqft
Monthly cost
Open Calculator
Description
Discover refined country living in this exceptional modern farmhouse, part of the exclusive Estate Collection in the newly developed Summerhill Farmstead community. Situated on a premium one-acre lot with a desirable north-facing orientation, this home blends timeless design with luxurious comfort. Located only 10 minutes away from Orangeville which provides access to all major amenities. Built with a durable and stylish Hardie board exterior, the home spans approximately 4,500 sq. ft. and features 5 spacious bedrooms, 6 elegant bathrooms, a 4-car garage, dual laundry rooms, and upgraded 9-foot ceilings with 8-foot doorways throughout. The chefs kitchen with an extended servery anchors the home perfect for everyday living and effortless entertaining. The lower level stuns with a beautiful layout, 10-foot ceilings, 14-foot vaulted spaces, and floor-to-ceiling windows that flood the interior with natural light. Step outside to a covered loggia, ideal for al fresco dining or evening relaxation. A flexible space offers the potential for a private nanny or in-law suite, making this home ideal for multi-generational living or hosting long-term guests. Don't miss your chance to make this is your forever home. Some pictures have been virtually staged.
Upcoming Open House
Property Details
Interior
Features
Main Floor
Living
3.96 x 3.96Large Window / O/Looks Frontyard / hardwood floor
Living
4.45 x 4.57Large Window / O/Looks Frontyard / hardwood floor
Great Rm
4.57 x 4.87Large Window / Cathedral Ceiling / hardwood floor
Kitchen
3.35 x 5.48Large Window / Centre Island / hardwood floor
Exterior
Features
Parking
Garage spaces 4
Garage type Attached
Other parking spaces 6
Total parking spaces 10
Property History
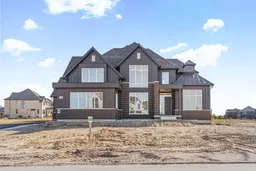 35
35