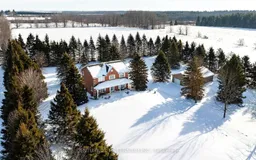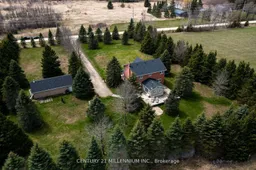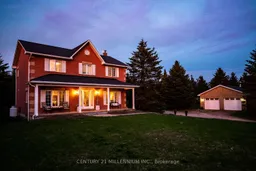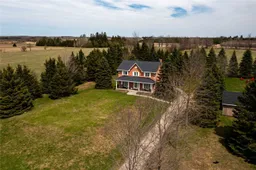Check out this incredible find! Charming approx. 2,400 sf farmhouse-style red brick home built in 1996 by reputable Royal Homes, nestled on a private, fenced 2-acre lot the perfect setting for kids to explore and play! A romantic tree-lined driveway leads you to a covered front porch, the ideal spot for morning coffee or watching the sunset. Step inside and be wowed by the travertine floors that lead you into your custom gourmet kitchen, complete with granite countertops, a 6-burner cooktop, wall ovens, and a spacious island perfect for family meals and entertaining. The main floor also features multiple living areas including a formal dining room, formal living room & bright family room wrapped in windows, complete with a wood stove to keep you warm on winter nights. Hosting summer BBQs? Multiple walkouts lead to a back deck and fire pit area great for roasting marshmallows under the stars! Upstairs, the primary suite offers the perfect sanctuary with double closets and a spa-like ensuite with heated floors, while two additional spacious bedrooms and a stylish full bath with heated floors complete the upper level. The unfinished lower level offers 1,000 sq. ft. of potential living space perfect for a playroom, home gym, or rec room! Need space for hobbies or extra storage? The detached, heated 4-car garage (tandem style) is a dream for car lovers, workshop enthusiasts, or extra toy storage. Plus, this home is in the highly sought-after Laurelwoods Elementary School district ideal for young families! Enjoy the best of country living with modern comfort don't miss this opportunity!
Inclusions: See attached feature sheet for inclusions/exclusions/rental items.







