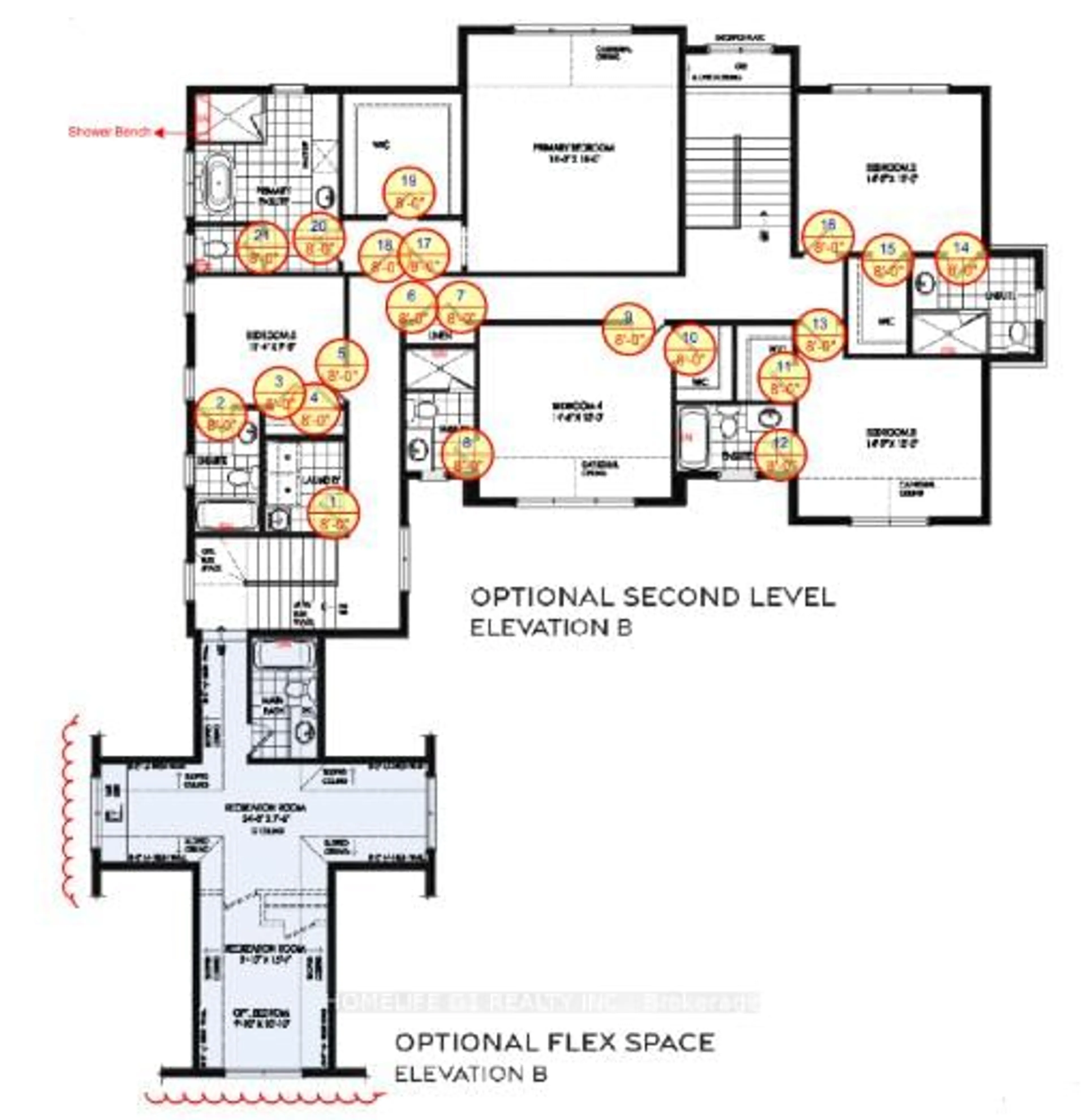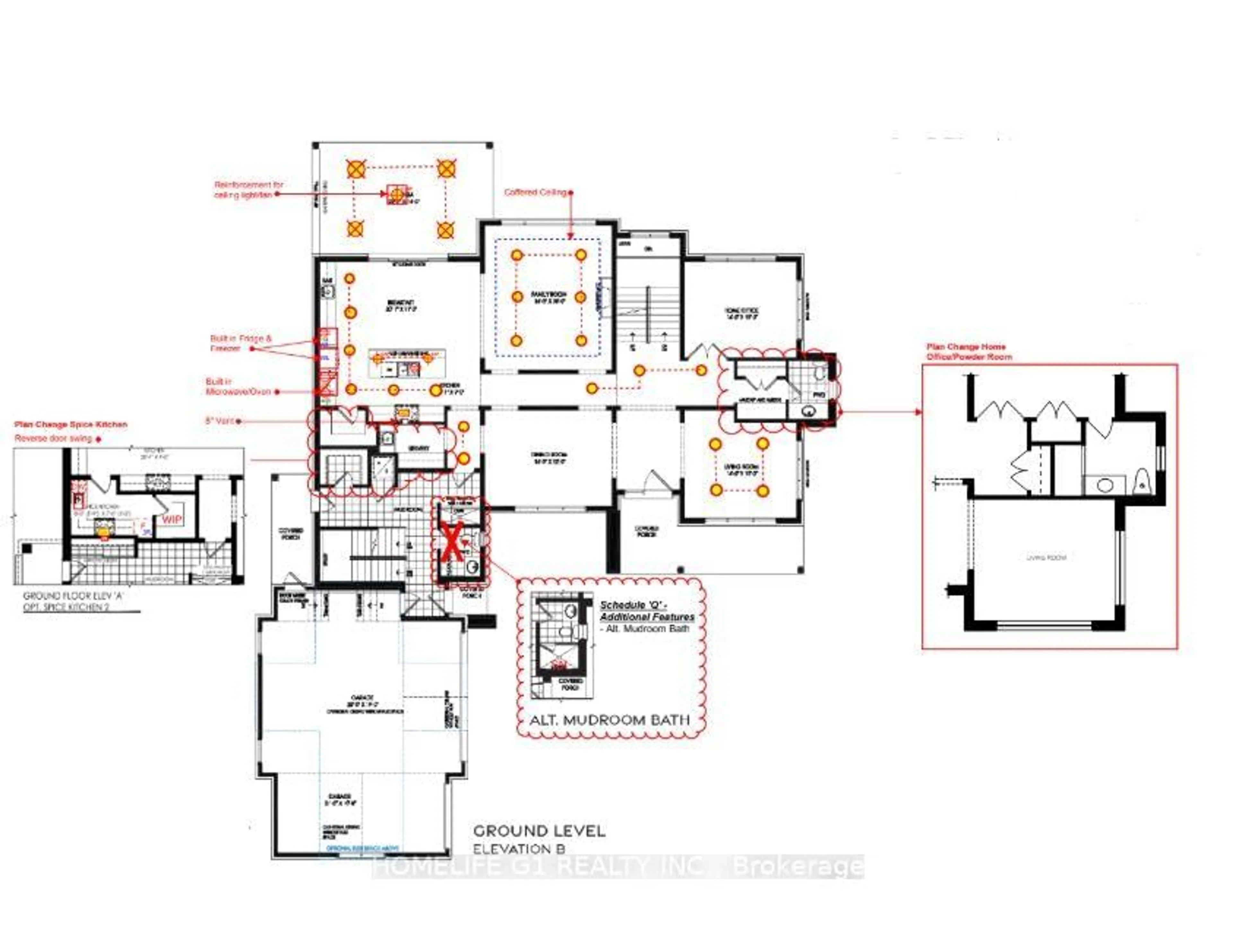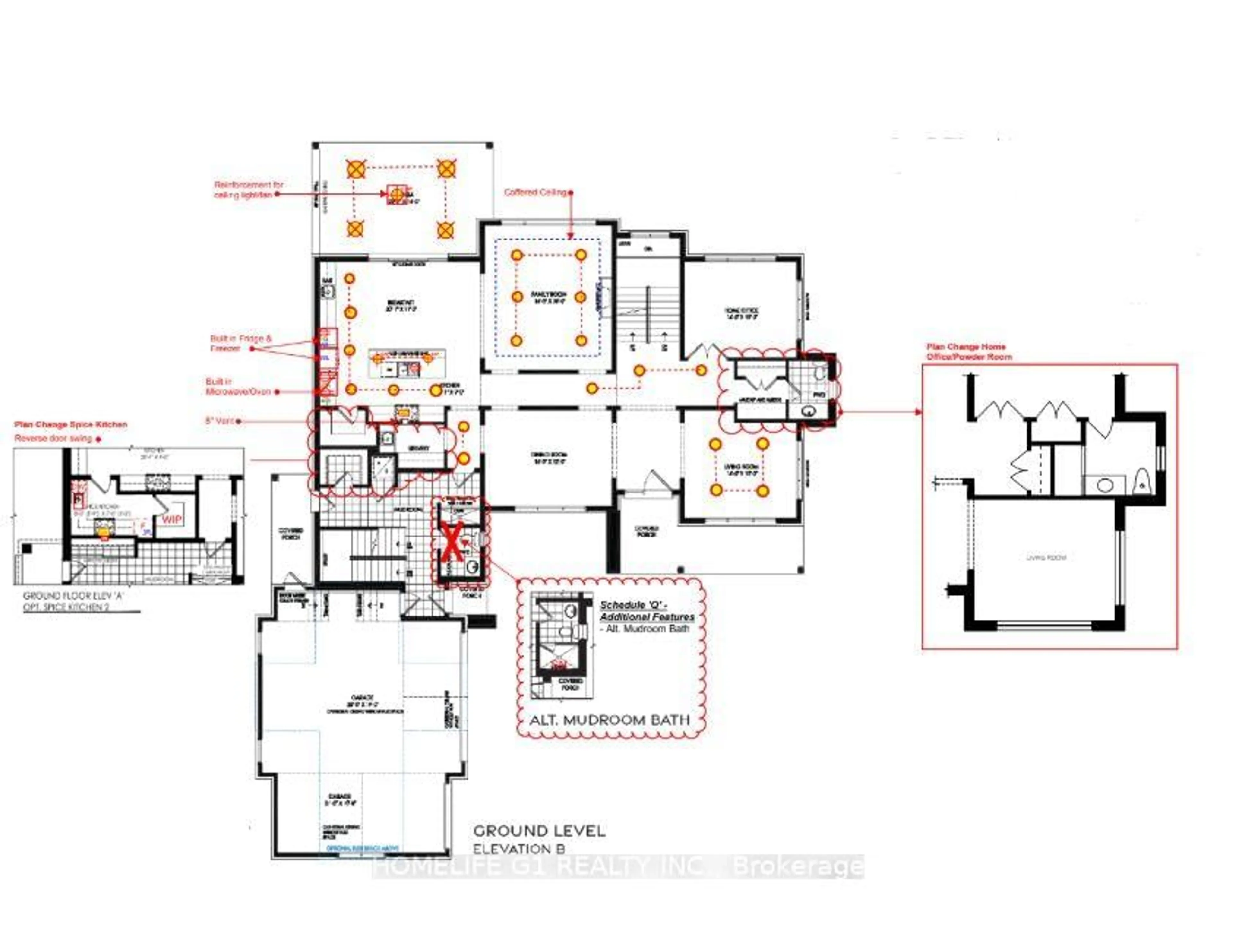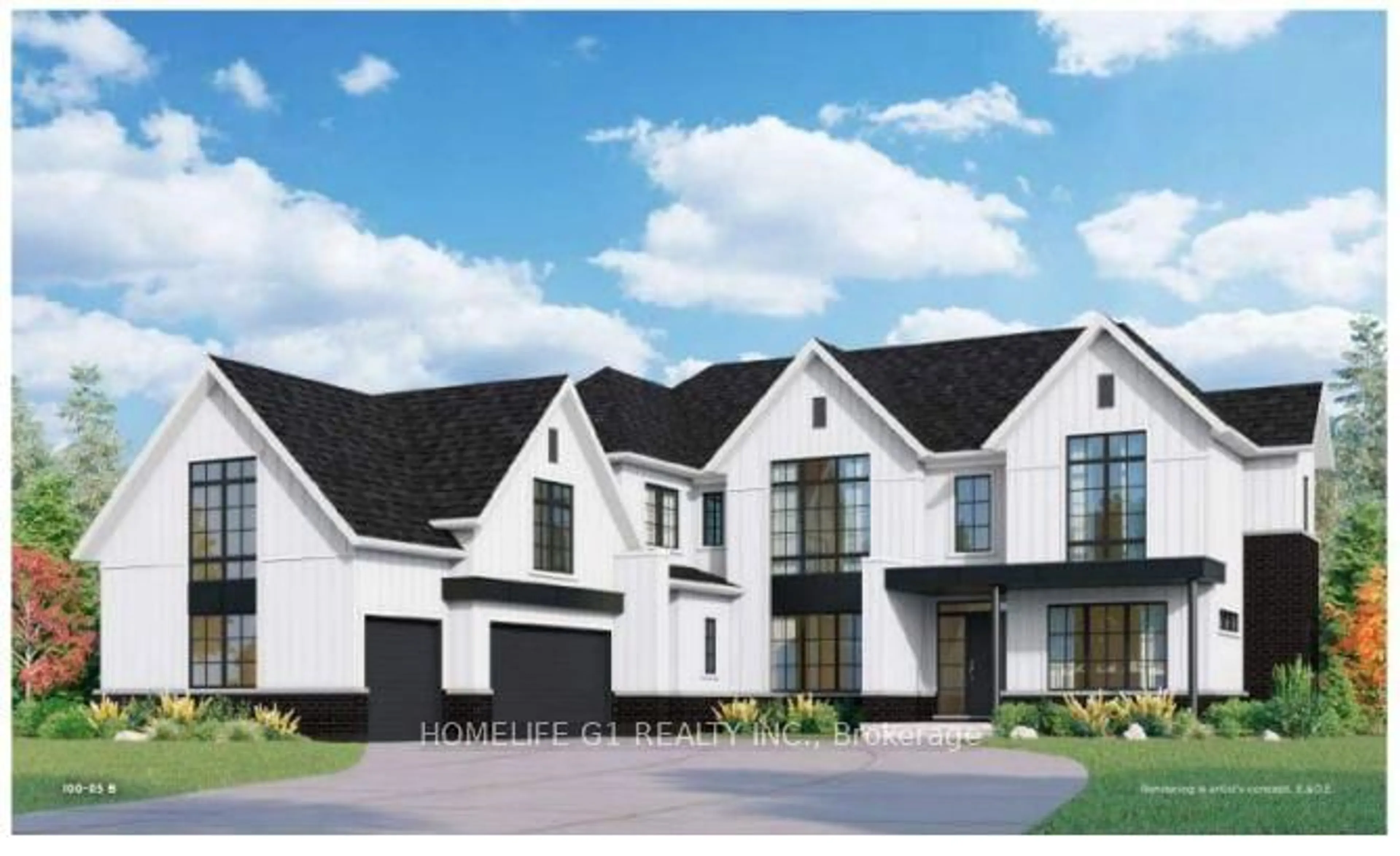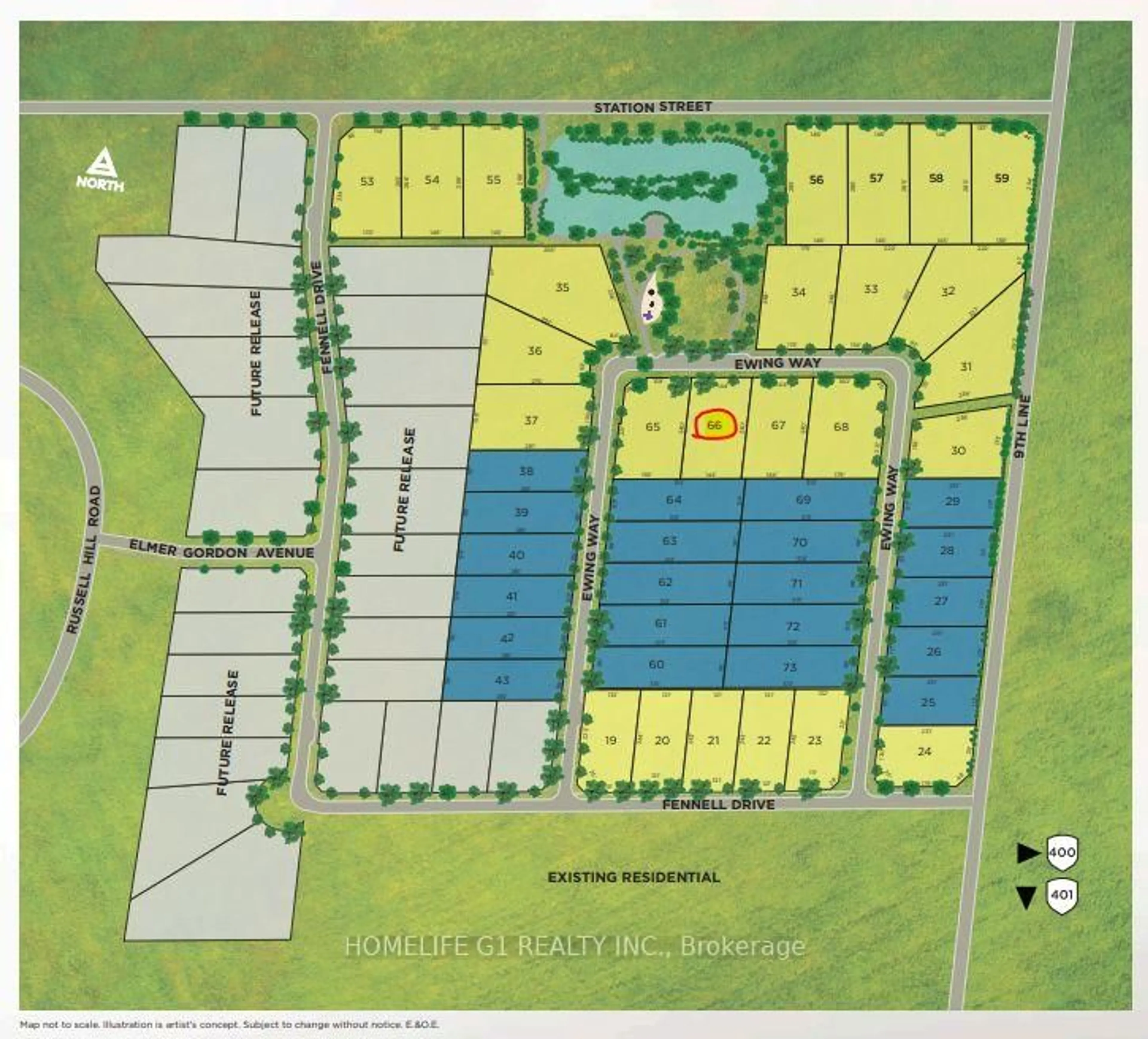Contact us about this property
Highlights
Estimated ValueThis is the price Wahi expects this property to sell for.
The calculation is powered by our Instant Home Value Estimate, which uses current market and property price trends to estimate your home’s value with a 90% accuracy rate.Not available
Price/Sqft$270/sqft
Est. Mortgage$11,595/mo
Tax Amount (2025)-
Days On Market7 hours
Description
Taxes yet to be assessed****Assignment Sale****Discover this stunning estate home featuring 7 spacious bedrooms, each with its own full ensuite and a total of 8 bathrooms. Situated on a premium lot, this home offers a fully custom kitchen, a separate spice kitchen and a main floor bedroom with a full ensuite perfect for guests or multi-generational living. The versatile flex space, complete with its own ensuite and separate entrance is ideal for use as an in-law suite or private office. This home has been thoughtfully upgraded with high-end finishes, modernized washrooms and built-in Internet access points throughout. Enjoy seamless indoor-outdoor living with a covered loggia equipped with a gas line for BBQ. Additional features include an EV charger rough-in. A rare blend of luxury, functionality and space-this estate home truly has it all.
Property Details
Interior
Features
Exterior
Features
Parking
Garage spaces 3
Garage type Attached
Other parking spaces 9
Total parking spaces 12
Property History
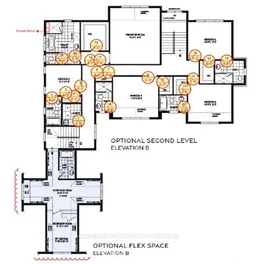 5
5
