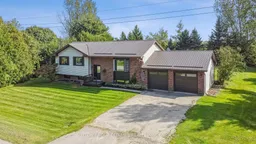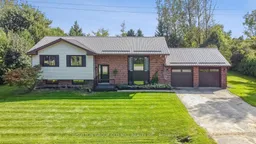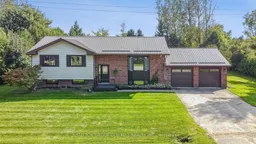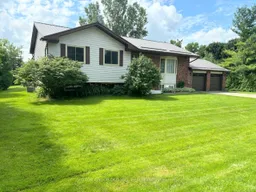Discover the charm of this spacious Raised Bungalow on peaceful Menary Drive. With five bedrooms, a double car garage ( great space for extra storage space or workshop), and a private half-acre lot surrounded by mature trees, this home is a serene retreat. Step inside to a stunning Eat-In kitchen, perfect for food lovers and dinner parties, featuring ample cupboard space. Walk Out to the adjoining massive 50ft deck, equipped with a gas BBQ hook-up, is ideal for relaxing and entertaining.The light-filled living room boasts a large bay window with picturesque views, while the oversized primary bedroom offers a double closet with sliding doors to the deck. New high-quality vinyl flooring enhances the entire main level. Spacious cozy lower level features a two-piece washroom, a wood-burning stove, a dry bar, and two large bedrooms with broadloom, perfect for guests or a home office. High Speed Internet is available!
Inclusions: The house boasts a sturdy steel roof! An automatic double-car garage! A gas furnace, central AC, and a central vacuum system! The septic, sump pump, & central vacuum run on separate breakers for safety and efficiency! Private 1/2 Acre Lot. Existing appliances include a fridge, stove, brand new stainless dishwasher, washer, dryer & ELFS fireplace, and water softener. A 200 AMP also services the house for all your electrical needs.







