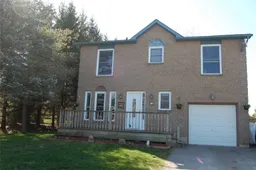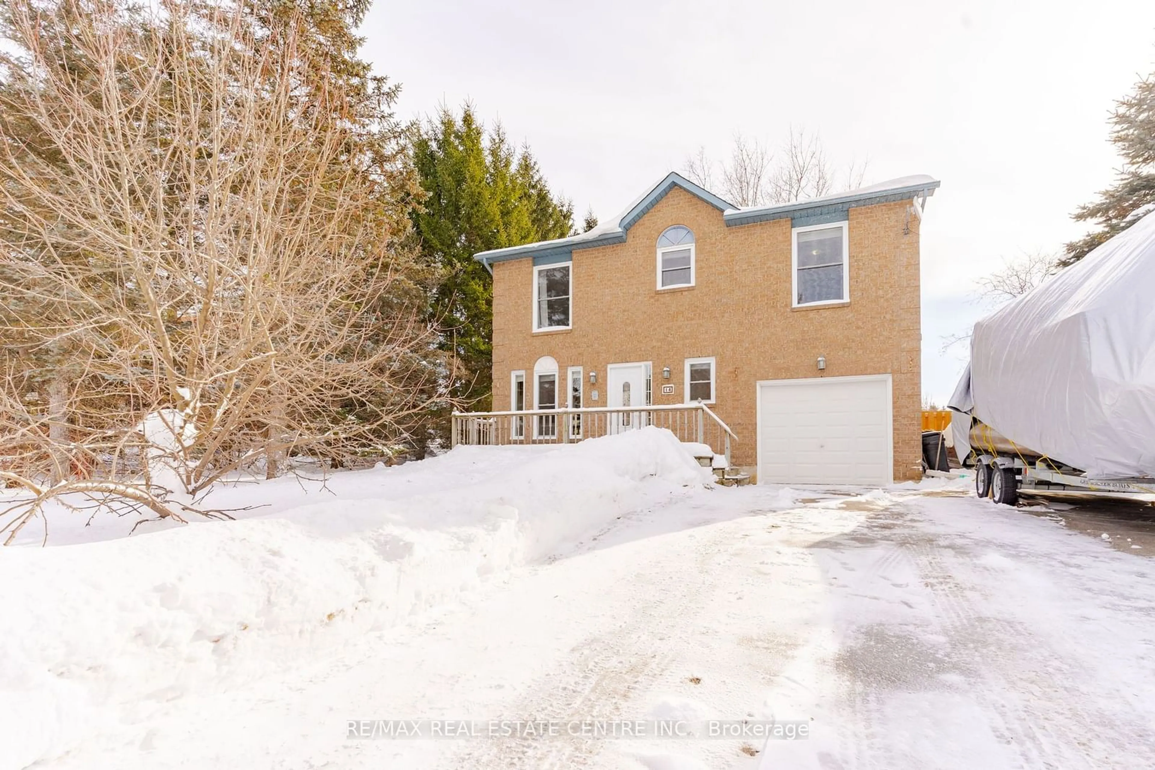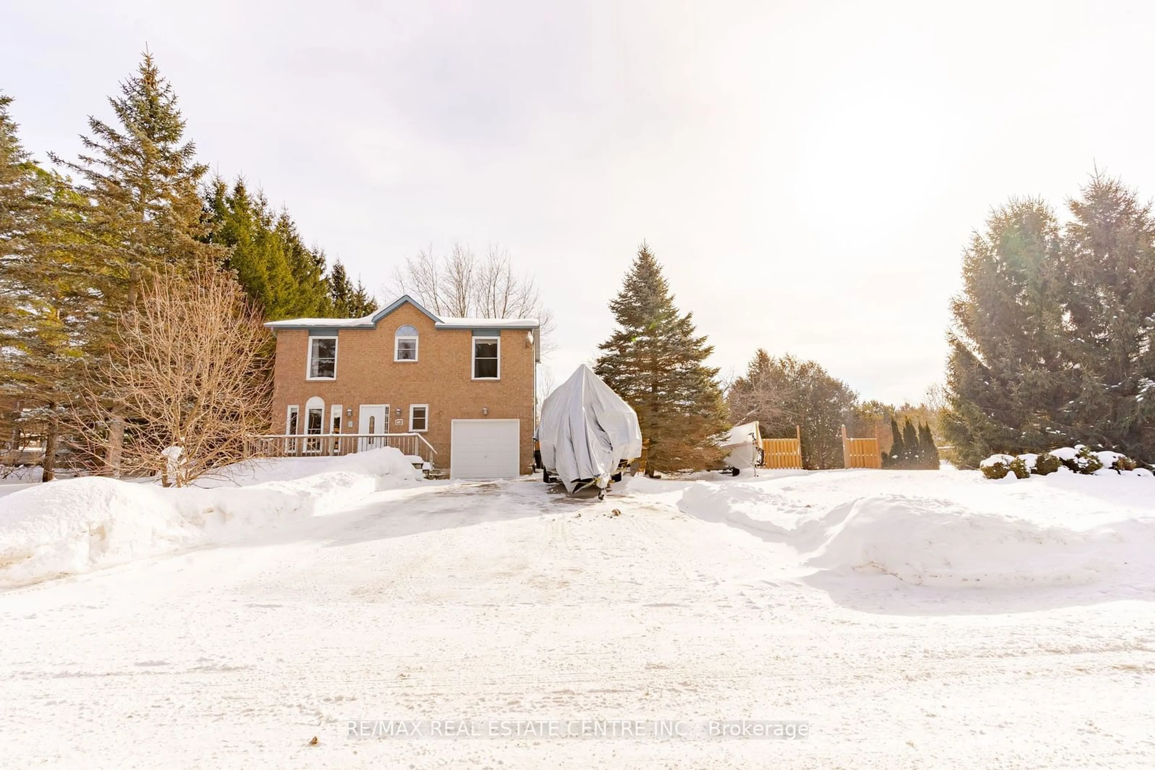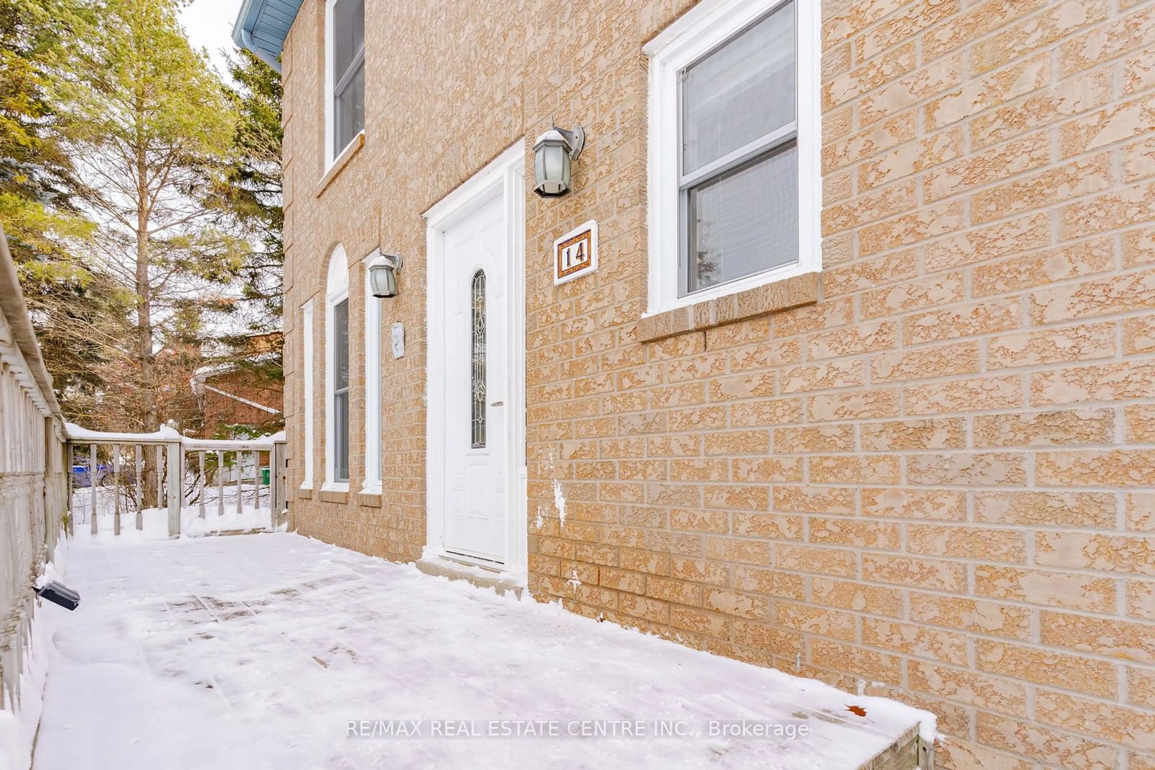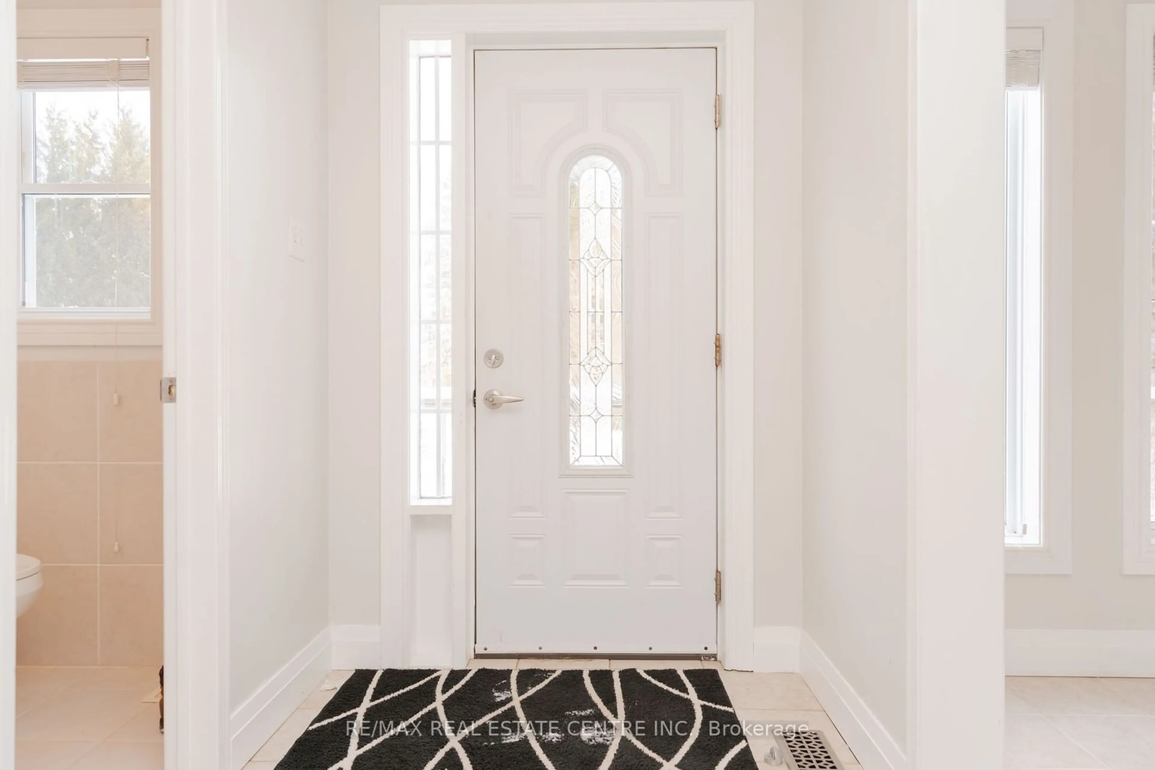14 Russell Hill Rd, Amaranth, Ontario L9W 5Z2
Contact us about this property
Highlights
Estimated ValueThis is the price Wahi expects this property to sell for.
The calculation is powered by our Instant Home Value Estimate, which uses current market and property price trends to estimate your home’s value with a 90% accuracy rate.Not available
Price/Sqft$709/sqft
Est. Mortgage$3,865/mo
Tax Amount (2024)$3,934/yr
Days On Market100 days
Description
Beautiful All-Brick 4 Bedroom 2 Storey in Sought After Hamlet of Waldemar. Only a Short Drive to Grand Valley or Orangeville. Approx 1/2 Acre, Large Private Lot with Mature Trees & Landscaping. Front Porch Entry into Bright Open Foyer with 2pc Bath & Coat Closet. Eat-In Kitchen with Large 3 Panel Window, Stainless Steel Appl., New Cupboards & Marble Counter. Open Concept Dining & Living Room w/ Lg Window to the Back & Walk Out to BBQ Deck & Tranquil Treed Lined Back Yard. Plush Carpeted Wood Stairway to 2nd Floor & Main 4pc Bath. 3 Good Sized Bedrooms, One with 2 Closets, Plus Lg Primary Bedroom with His & Hers Closets & Lg Window. Newly Renovated Lower Level Recreation Rm with Pot Lights & Cozy Gas Fireplace. Perfect Spot to Relax & Unwind. Lg Laundry Rm w/ Window, Vanity Sink & Storage Cupboards. Separate Storage/Freezer Room, Under Stair Storage, Plus Furnace & Utility Room. 2 Outdoor Garden Sheds for All Your Tools & Supplies. Great Family Home & Property Minutes from The Scenic Grand River with Many Trails & Outdoor Recreational Options. Including Waldemar River Front Park with Children's Play Area, Sports Field & Picnic Area. **EXTRAS** New Stove Year 2024, New Kitchen Marble Counter & Cupboards 2024. Complete Basement Renovation Incl. New 3pc Bath & Laundry Rm. New Gas Furnace w/ Built In Humidifier & Gas Fireplace 2023, New Hardwood Floors & New Carpet on Stairs 2024.
Property Details
Interior
Features
Main Floor
Kitchen
5.22 x 2.34Eat-In Kitchen / Stainless Steel Appl / Large Window
Dining
2.75 x 2.47Open Concept / W/O To Deck / hardwood floor
Living
4.52 x 3.07Combined W/Dining / Large Window / hardwood floor
Bathroom
1.41 x 1.152 Pc Bath / Tile Floor / Window
Exterior
Features
Parking
Garage spaces 1
Garage type Attached
Other parking spaces 6
Total parking spaces 7
Property History
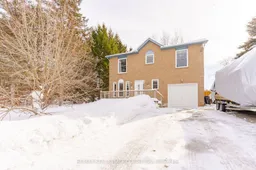 39
39