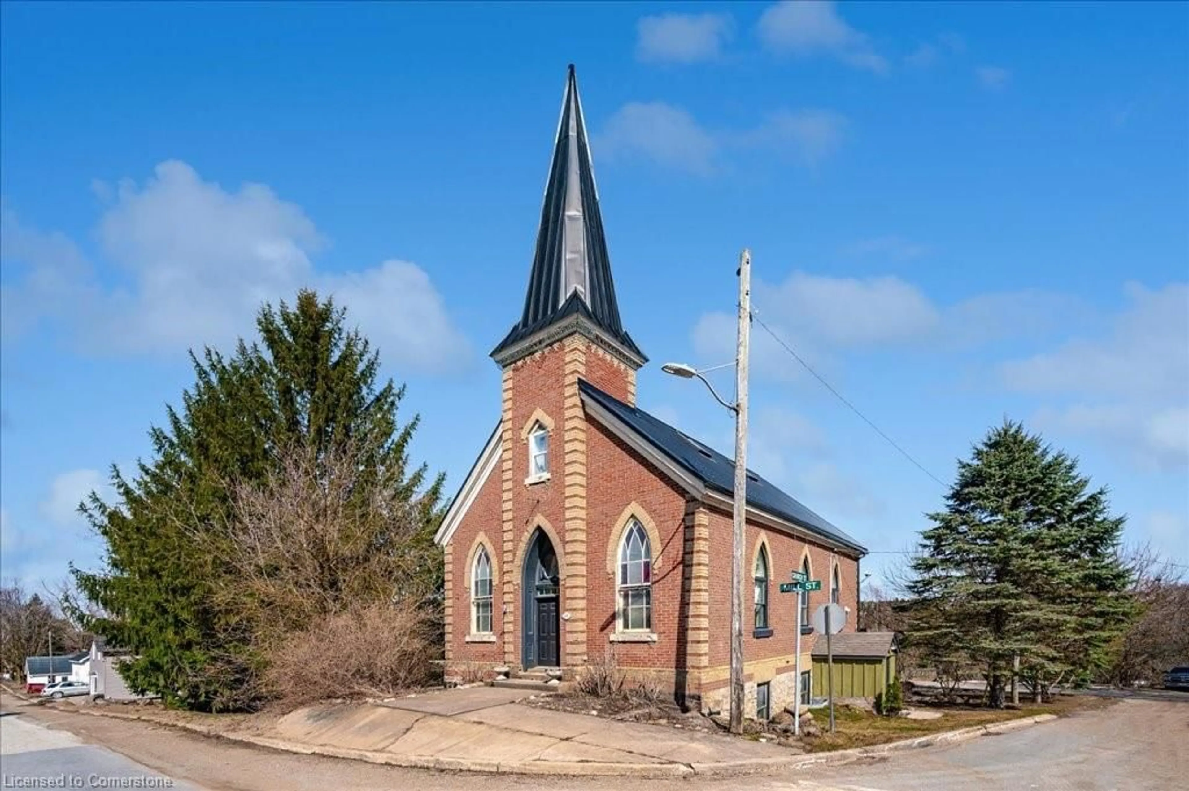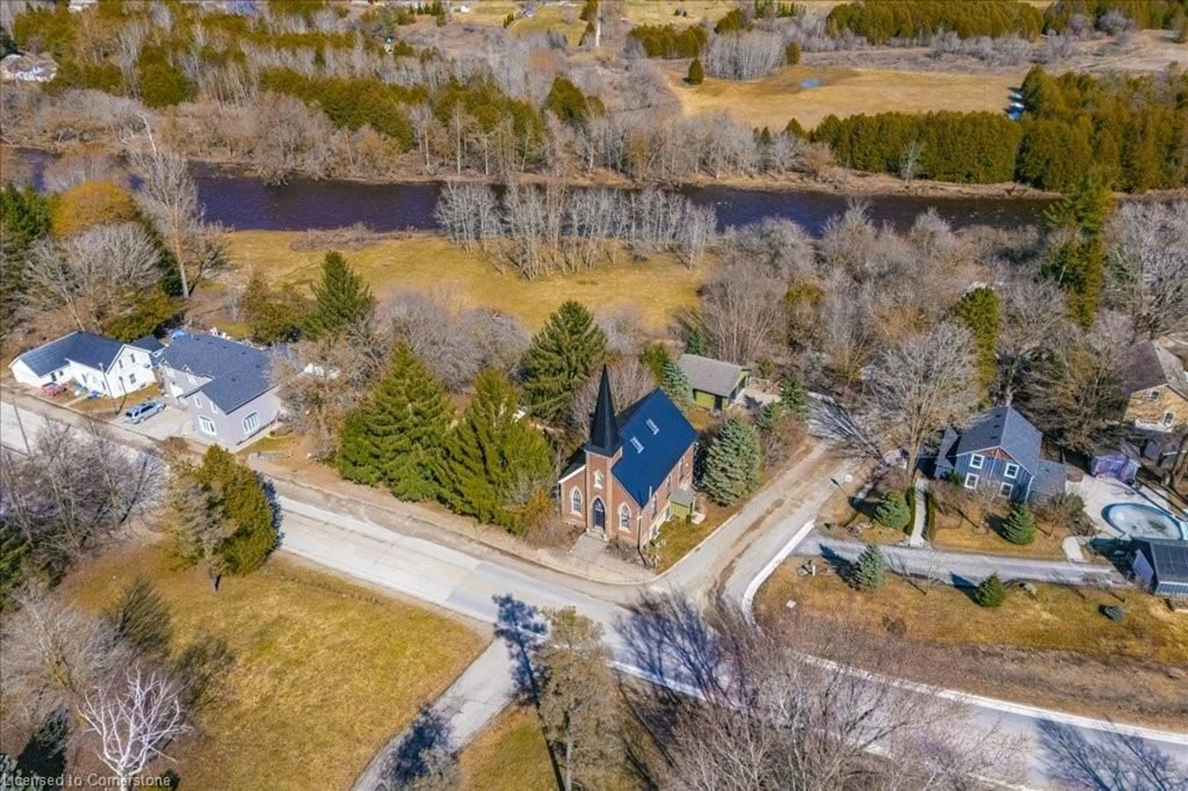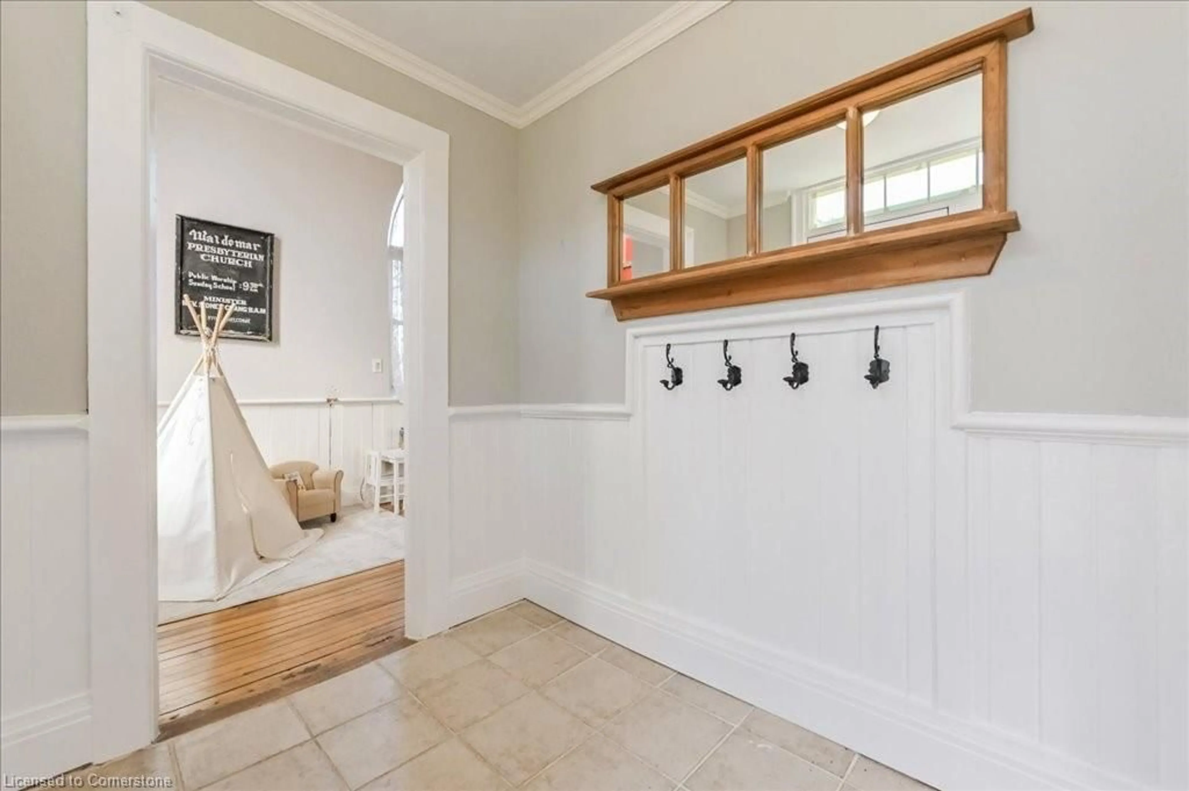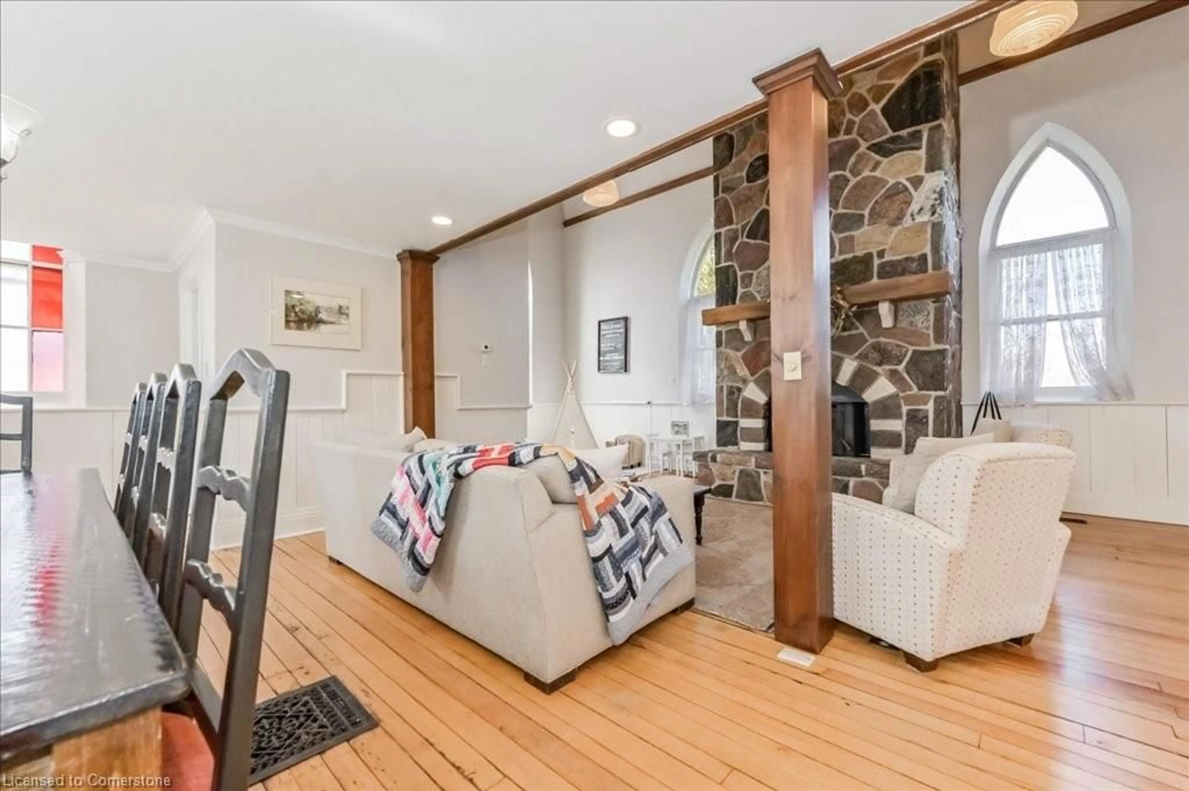10 Mill St, Waldemar, Ontario L9W 3Z1
Contact us about this property
Highlights
Estimated valueThis is the price Wahi expects this property to sell for.
The calculation is powered by our Instant Home Value Estimate, which uses current market and property price trends to estimate your home’s value with a 90% accuracy rate.Not available
Price/Sqft$332/sqft
Monthly cost
Open Calculator
Description
This is the home of your dreams and now with a price that is the dream come true. Featured home of HAVEN Magazine Toronto to call your own. Overlooking the river from the raised privacy perfect deck as it gently passes by while enjoying a good glass of wine with great conversation, I would like to welcome you to the 10 Mill Street in the beautiful Hamlet of Waldermar. This breathe taking 1887 Church converted to four level estate is one of the best examples of how old-world craftsmanship and modern design concepts blend perfectly. An open concept that is cozy and inviting yet with such features as a Seventeen foot floor to ceiling granite stone fireplace, harvest table for 12 plus and open concept gourmet level elegance filled kitchen. Sunlight pours through the church windows brightening every corner of the five bedrooms including a third level primary bedroom complete with walk in closet and separate ensuite boasting the entire length of the home. This home even has a fully functioning two-bedroom in-;aw suite with separate entrance and stone fireplace. The oversized two-car detached garage has it's own special feature of all heated engineered concrete basement for the ultimate cave space or home-based business. This home has so much to discover that these words simple fall short. Arrange your private showing to this once in a lifetime opportunity to own this Masterpiece! Take advantage of the new price and the pending HUGE interest rate change today!
Property Details
Interior
Features
Main Floor
Kitchen
4.80 x 3.40Foyer
2.49 x 1.96Tile Floors
Dining Room
8.05 x 2.82Great Room
4.98 x 7.21Cathedral Ceiling(s)
Exterior
Features
Parking
Garage spaces 2
Garage type -
Other parking spaces 4
Total parking spaces 6
Property History
 47
47




