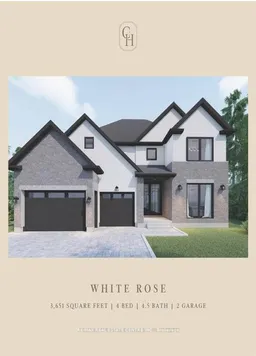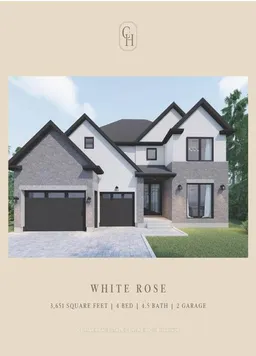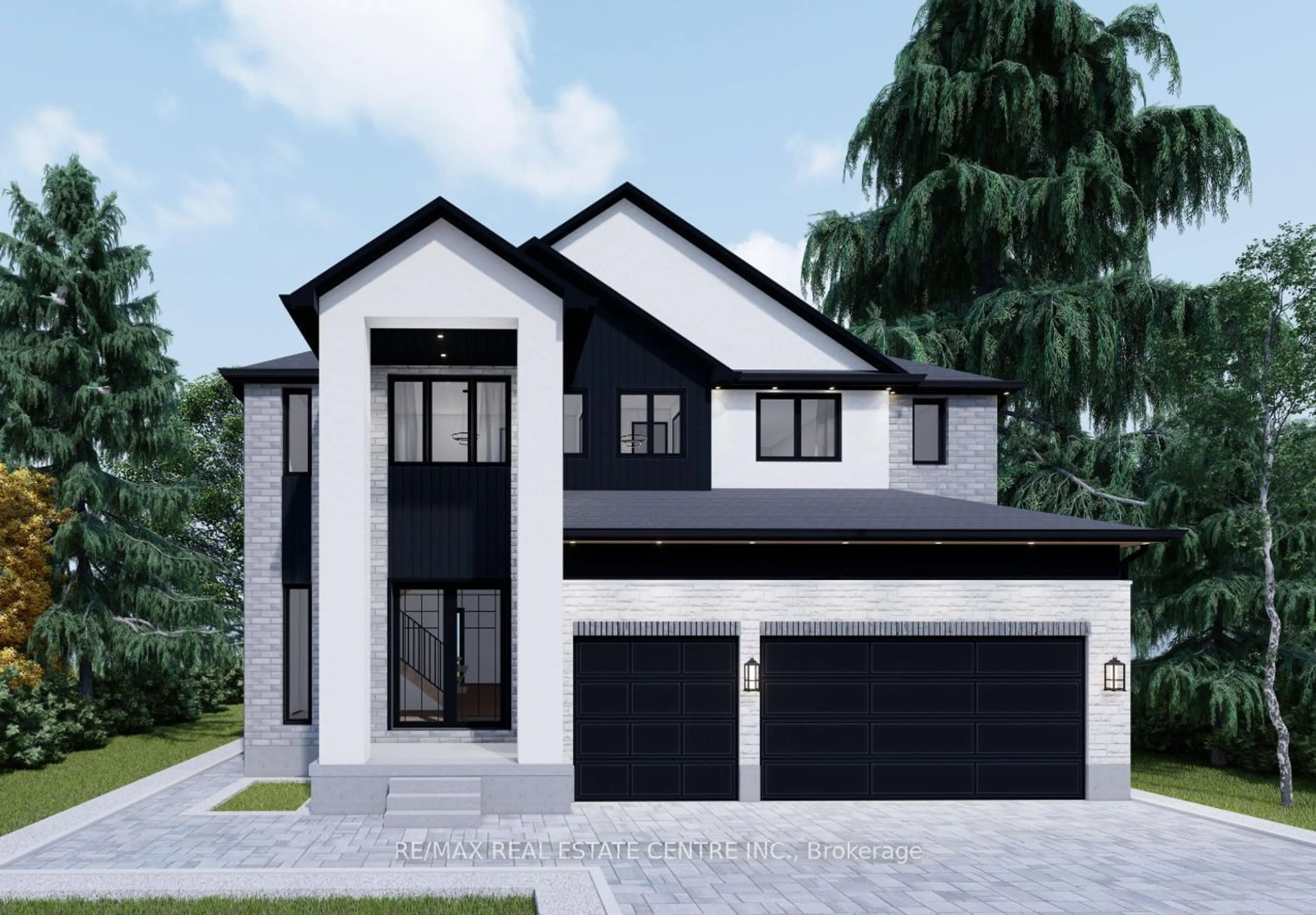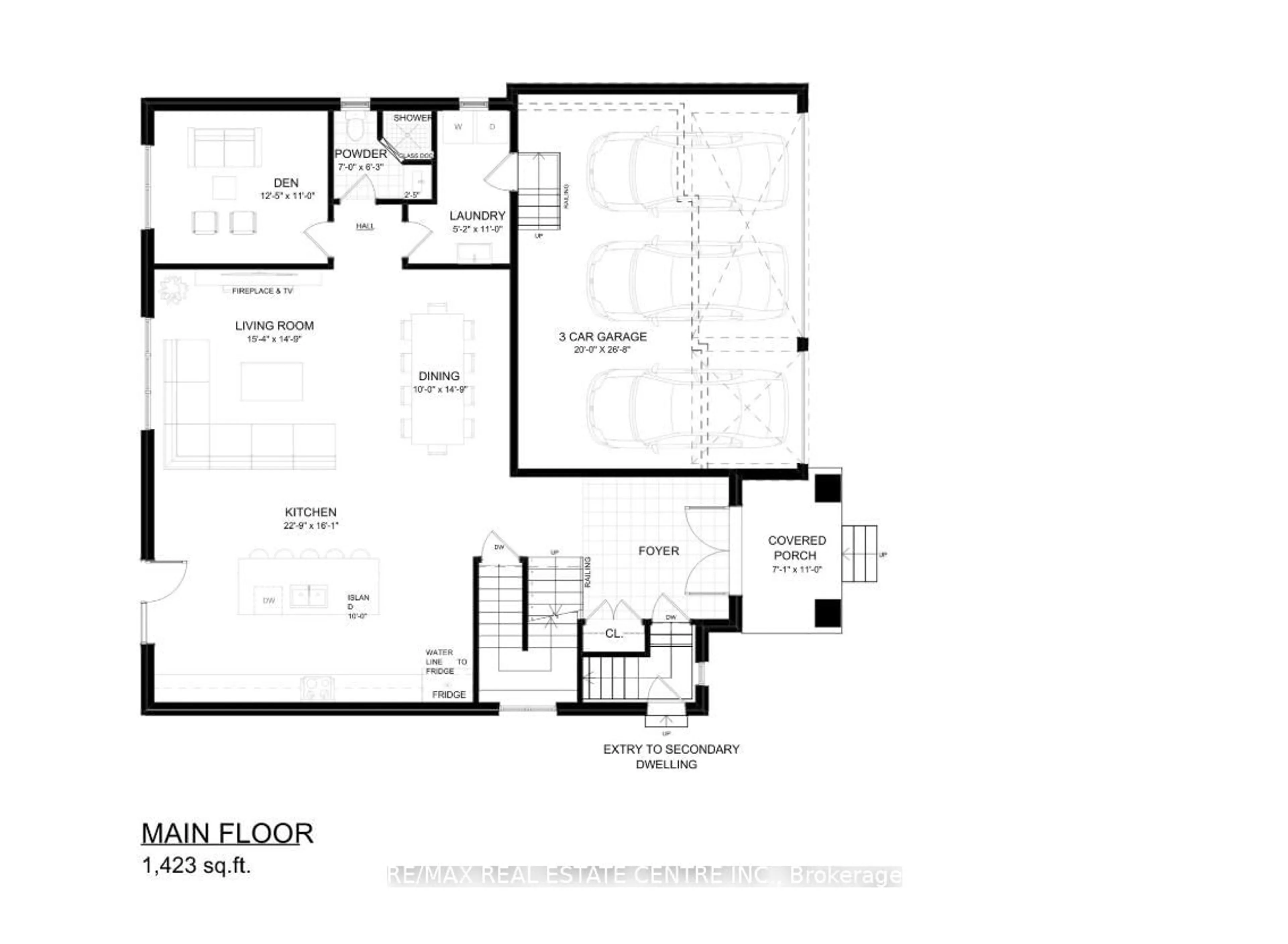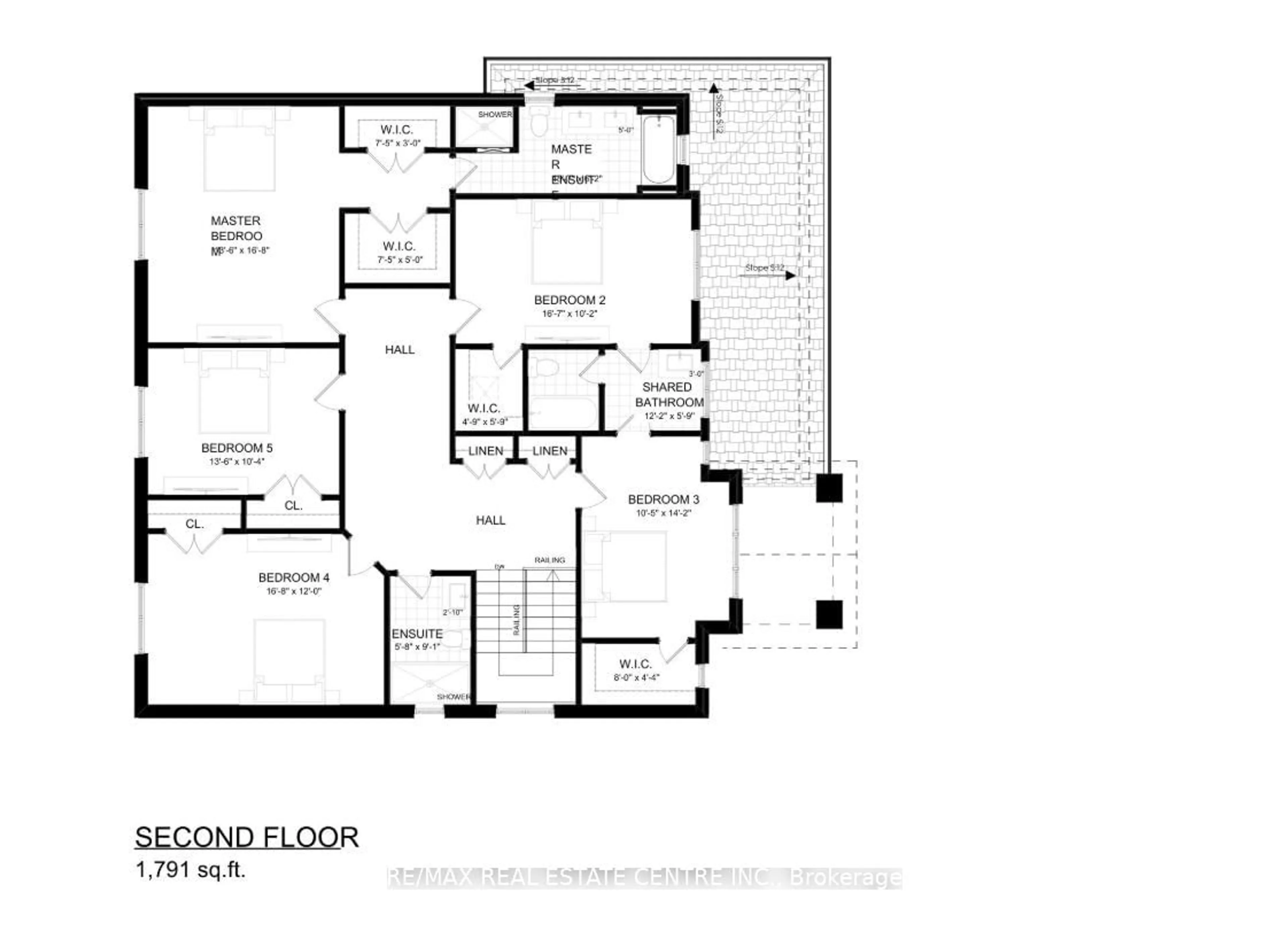Lot 8 Sass Cres, Brant, Ontario N3L 0A9
Contact us about this property
Highlights
Estimated valueThis is the price Wahi expects this property to sell for.
The calculation is powered by our Instant Home Value Estimate, which uses current market and property price trends to estimate your home’s value with a 90% accuracy rate.Not available
Price/Sqft$464/sqft
Monthly cost
Open Calculator
Description
Presenting the Lavender model, an epitome of elegance and functionality, spanning a generous 3,214 square feet. This distinguished residence boasts a captivating exterior with stucco-clad pillars at the front entrance, evoking timeless charm. The grandeur is further accentuated by a three-car garage.Upon entering, you're welcomed into a grand foyer adorned with exquisite tile work. This stunning feature sets the tone for the entire home, showcasing attention to detail and a commitment to luxurious living. Inside, you'll discover a thoughtfully designed interior that sets the Lavender model apart as a sophisticated and practical living space.With five bedrooms, including the option to convert the fifth bedroom into a den, this home provides flexibility to suit your needs. Whether you desire a private workspace, a cozy den, or comfortable guest accommodations, this home caters to your lifestyle. Four well-appointed bathrooms ensure that each member of the household enjoys privacy and convenience.The Lavender model's open-concept living area seamlessly combines the dining, kitchen, and living room, creating an expansive and welcoming space that enhances the sense of spaciousness while promoting easy interaction and connectivity among family and guests. A dedicated laundry/mudroom adds to the practicality of daily life, making chores effortless and helping maintain the overall tidiness of the home.Additionally, this model features a separate entrance leading to the lower level, which can be customized to your needs. Whether it's for extended family, rental income, or simply additional living space, this flexible area can accommodate your requirements. The Lavender model, with its grand foyer and meticulous tile work, exemplifies the harmonious balance between style and function, offering a sophisticated living experience tailored to your modern lifestyle. Choose From A Selection Of Premium Lots To Create Your Custom Dream Home, Complete With The Finest Finishes.
Property Details
Interior
Features
Exterior
Features
Parking
Garage spaces 3
Garage type Attached
Other parking spaces 2
Total parking spaces 5
Property History
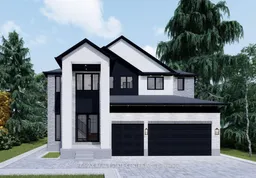 4
4