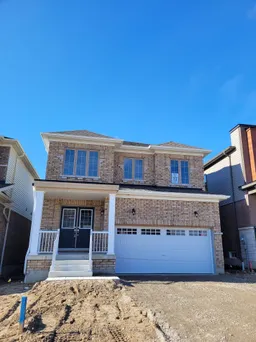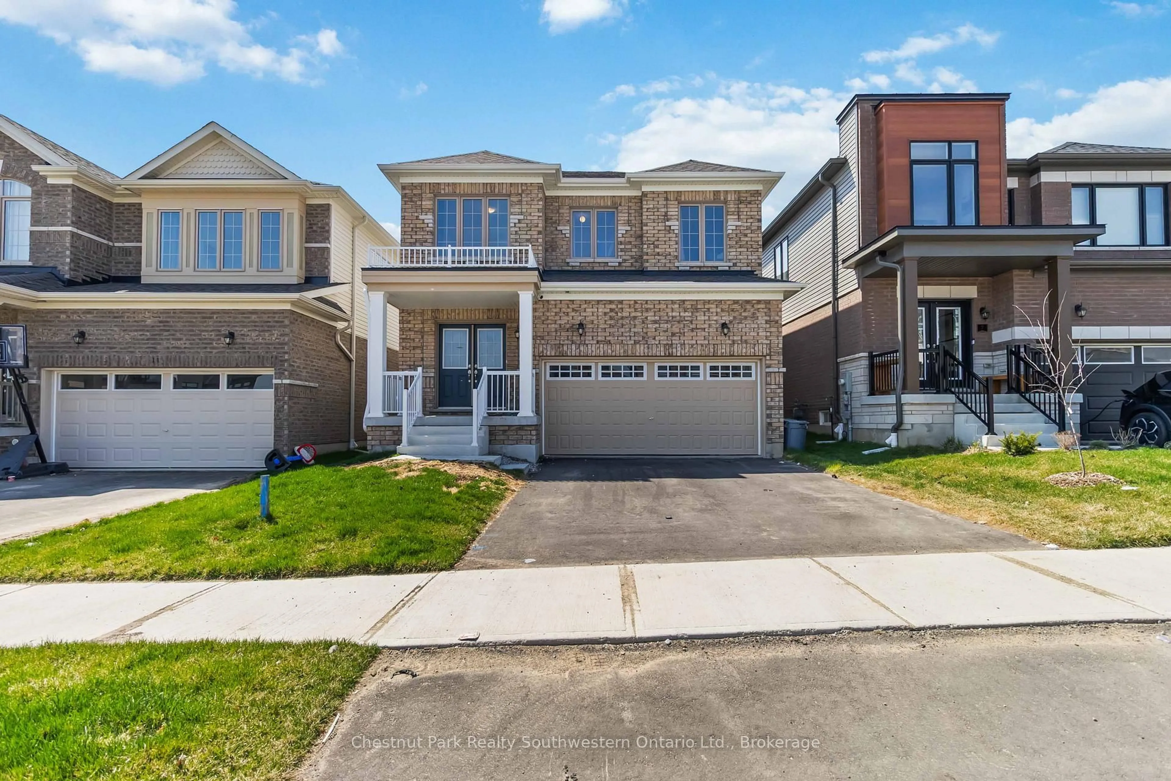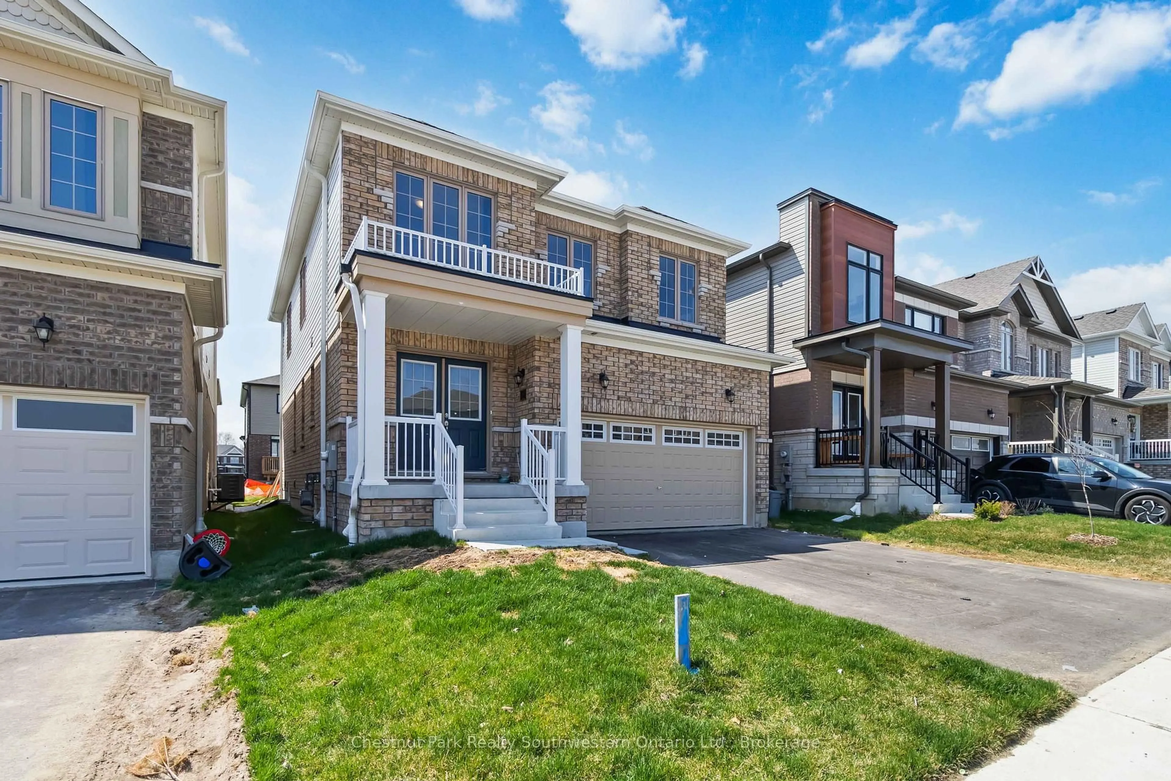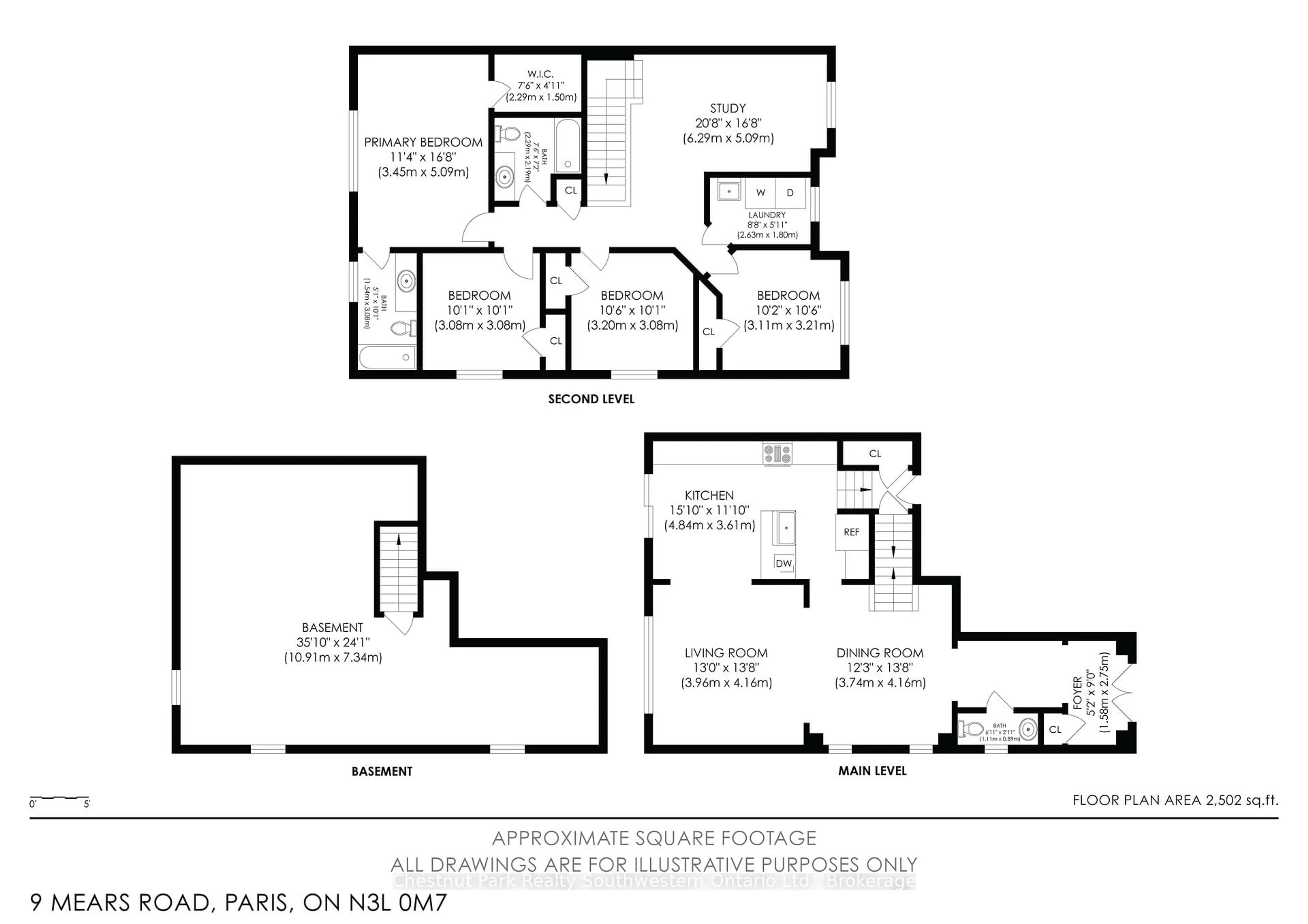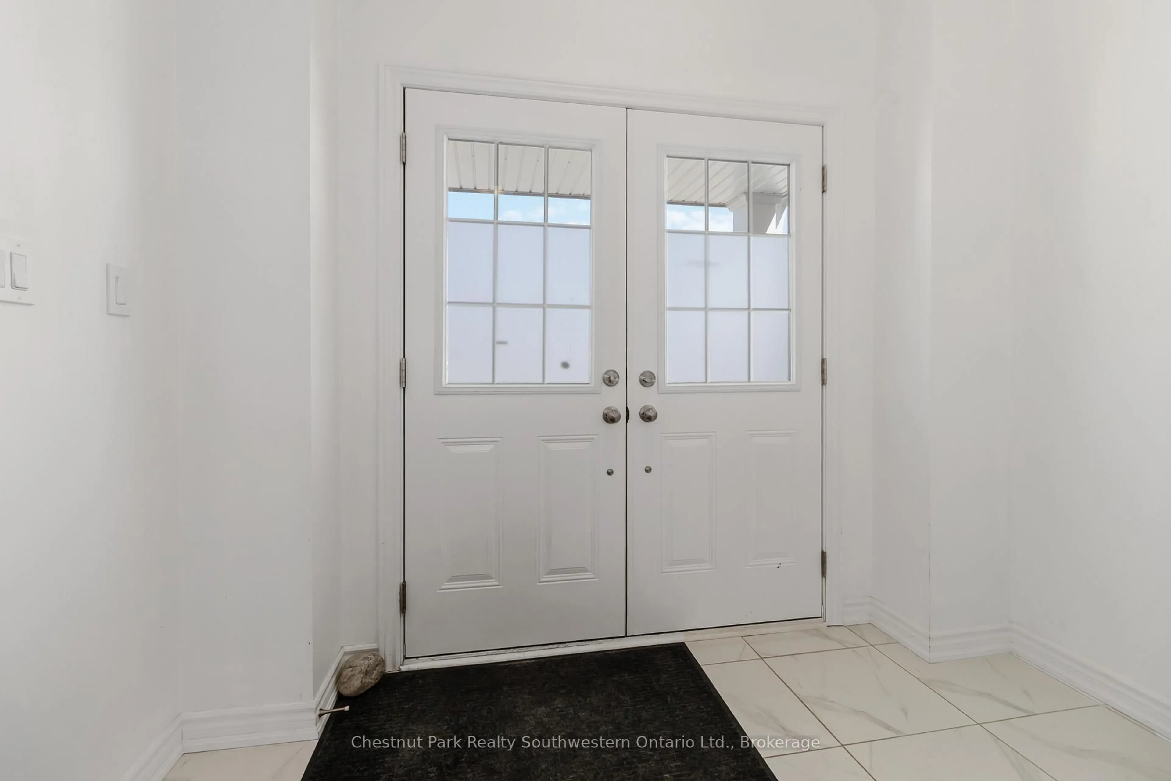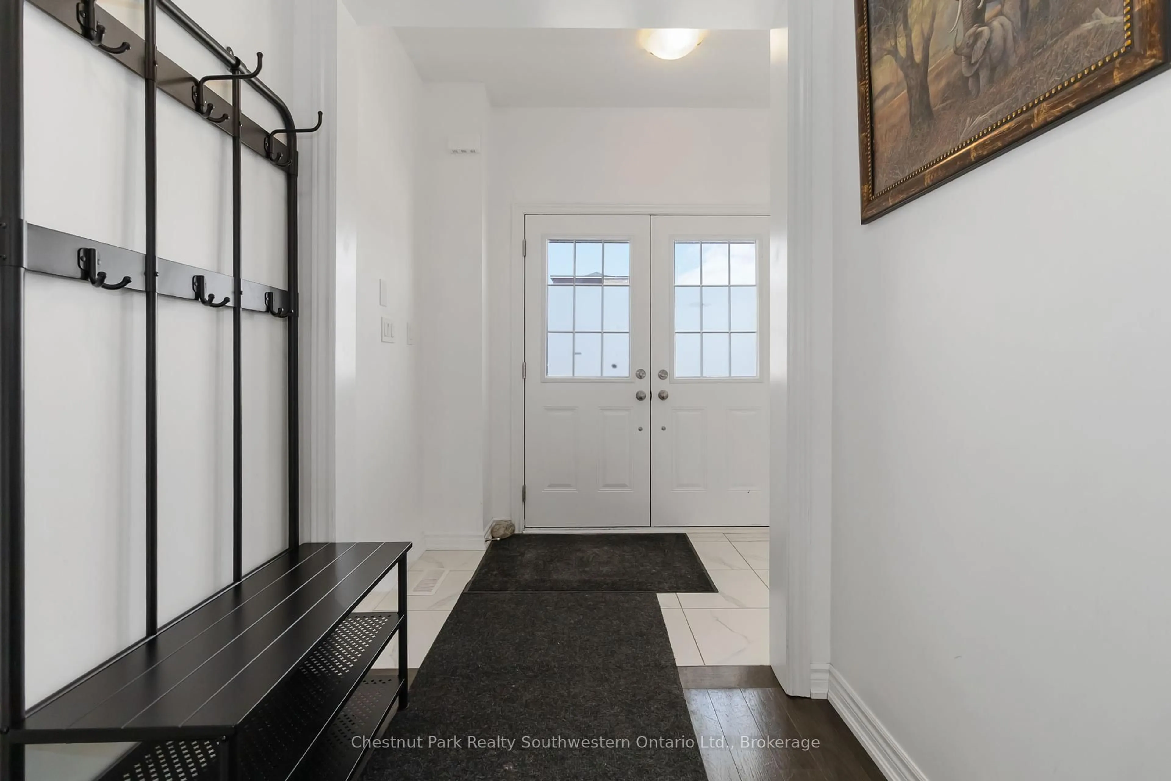Contact us about this property
Highlights
Estimated ValueThis is the price Wahi expects this property to sell for.
The calculation is powered by our Instant Home Value Estimate, which uses current market and property price trends to estimate your home’s value with a 90% accuracy rate.Not available
Price/Sqft$427/sqft
Est. Mortgage$4,079/mo
Tax Amount (2024)$4,705/yr
Days On Market16 hours
Description
Welcome to 9 Mears Road, where timeless charm meets modern elegance. Nestled in one of Ontario's most desirable small towns, this beautifully appointed two-storey home offers the perfect blend of comfort, practicality, and style. Designed with the modern family in mind, every space is curated to enhance everyday living. From the moment you arrive the stately double-door entry sets the tone for what's inside. Step in to discover natural light pouring in to the expansive rooms, highlighting the homes open, airy layout and inviting atmosphere. The impressive kitchen is the heart of the home, featuring premium stainless steel appliances, including a gas stove and a brand new French door refrigerator with a water dispenser. Upgraded cabinetry, a large island, ample storage space, and a cozy breakfast nook make this kitchen functional and beautiful. The open to below oak staircase to the upper level, enhances the homes elegant and airy feel and promotes a seamless flow between levels. Upstairs, you'll find four cozy, thoughtfully laid out, and functional bedrooms. The primary bedroom is complete with a spacious ensuite bathroom. A second-floor laundry room adds extra convenience to your daily routine. The unfinished basement offers excellent potential for future living space or income opportunities, featuring oversized windows for natural light and a rough-in for a three-piece bathroom. Additional 2024 upgrades include a new central air conditioning unit, new high-efficiency water softener, and reverse osmosis water filtration system. Perfectly located, this home is within walking distance of downtown Paris, where you'll find charming boutique shops, cafés, and restaurants, as well as close proximity to primary and secondary schools. Essential amenities, grocery stores, and everyday conveniences are just minutes away, making this an ideal place to call home. Don't miss your opportunity to live in one of Ontario's most picturesque communities!
Property Details
Interior
Features
Main Floor
Kitchen
4.83 x 3.61Living
3.96 x 4.17Dining
3.73 x 4.17Bathroom
0.0 x 0.02 Pc Bath
Exterior
Features
Parking
Garage spaces 2
Garage type Attached
Other parking spaces 2
Total parking spaces 4
Property History
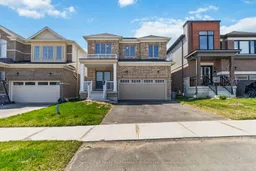 36
36