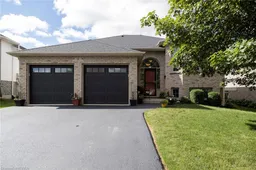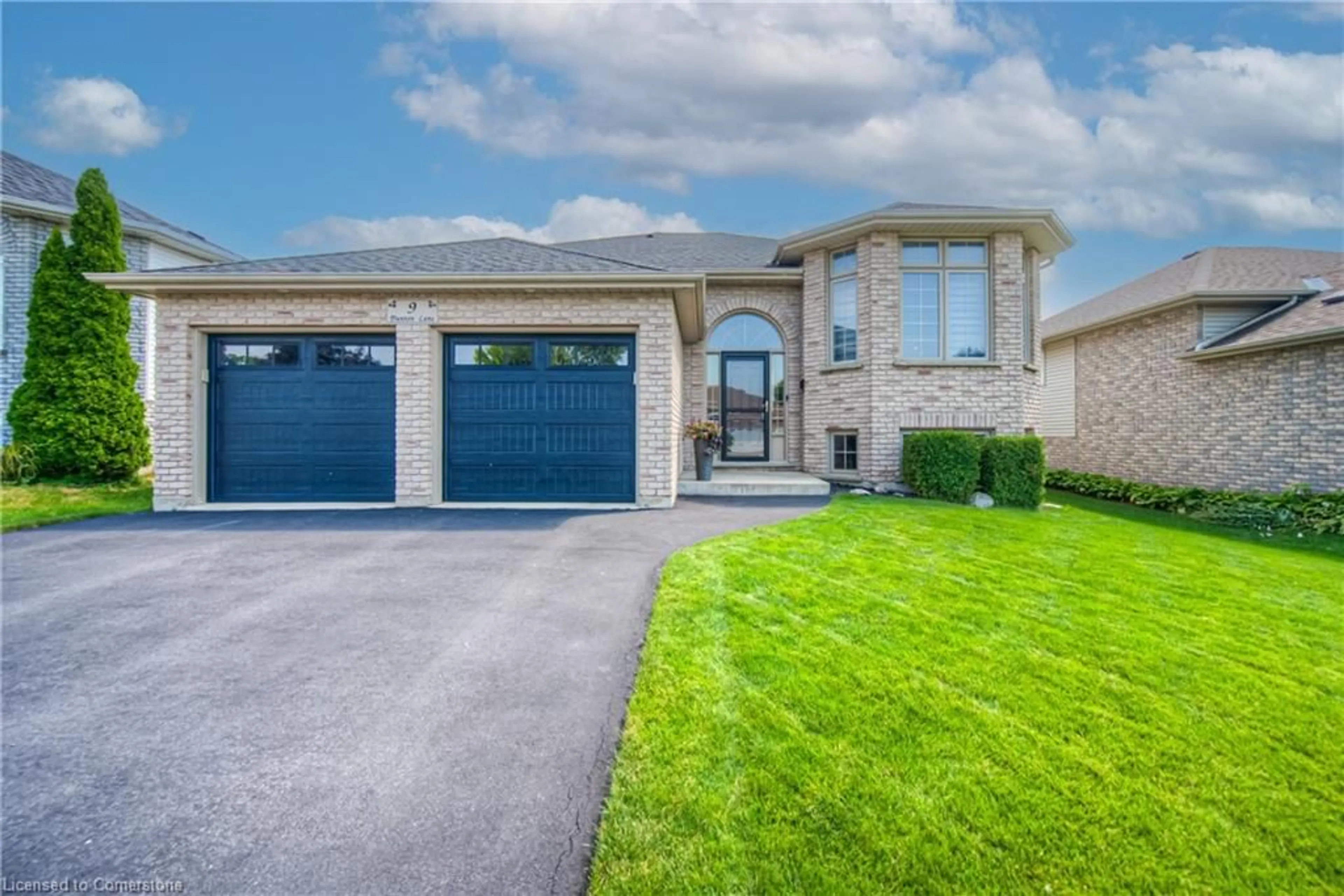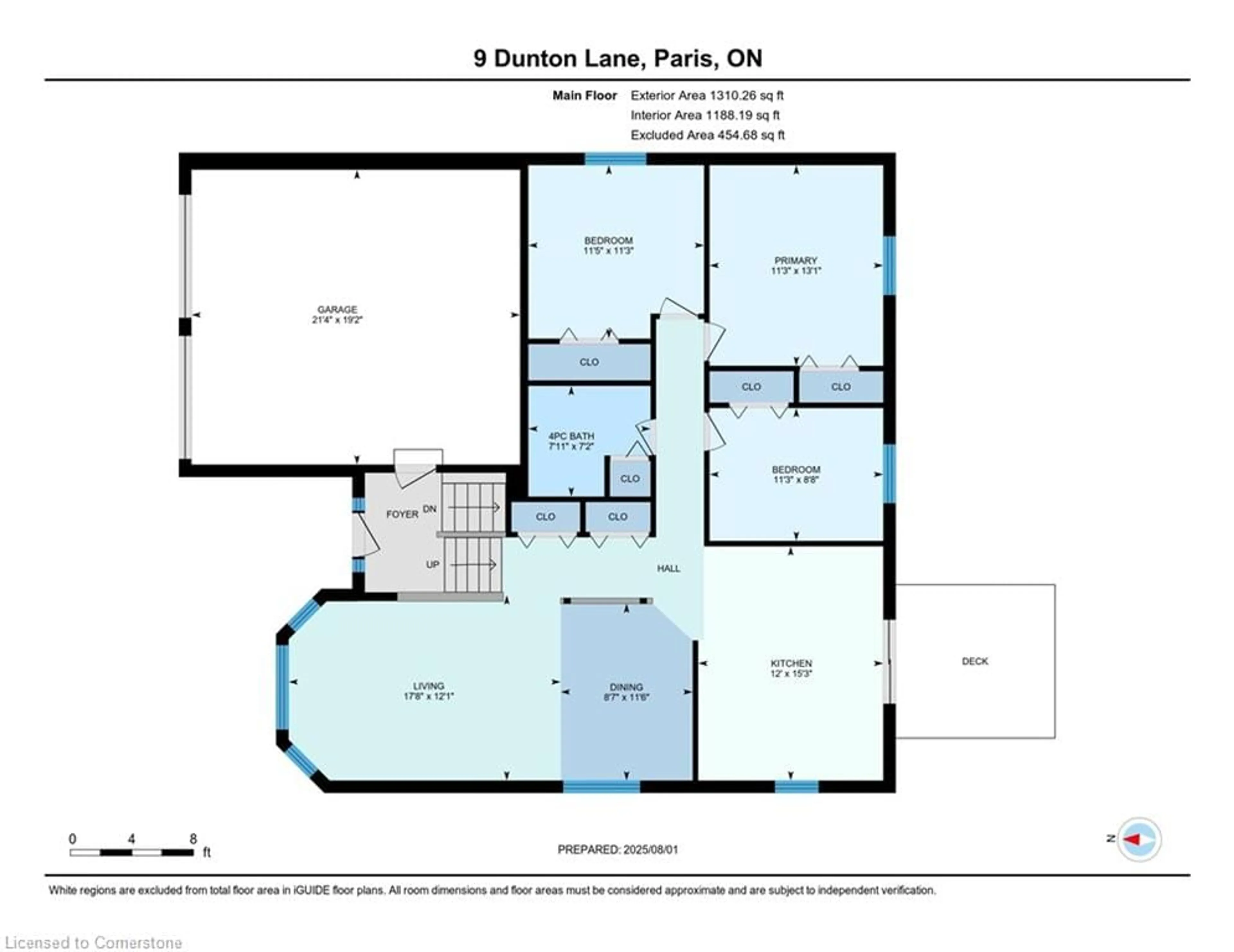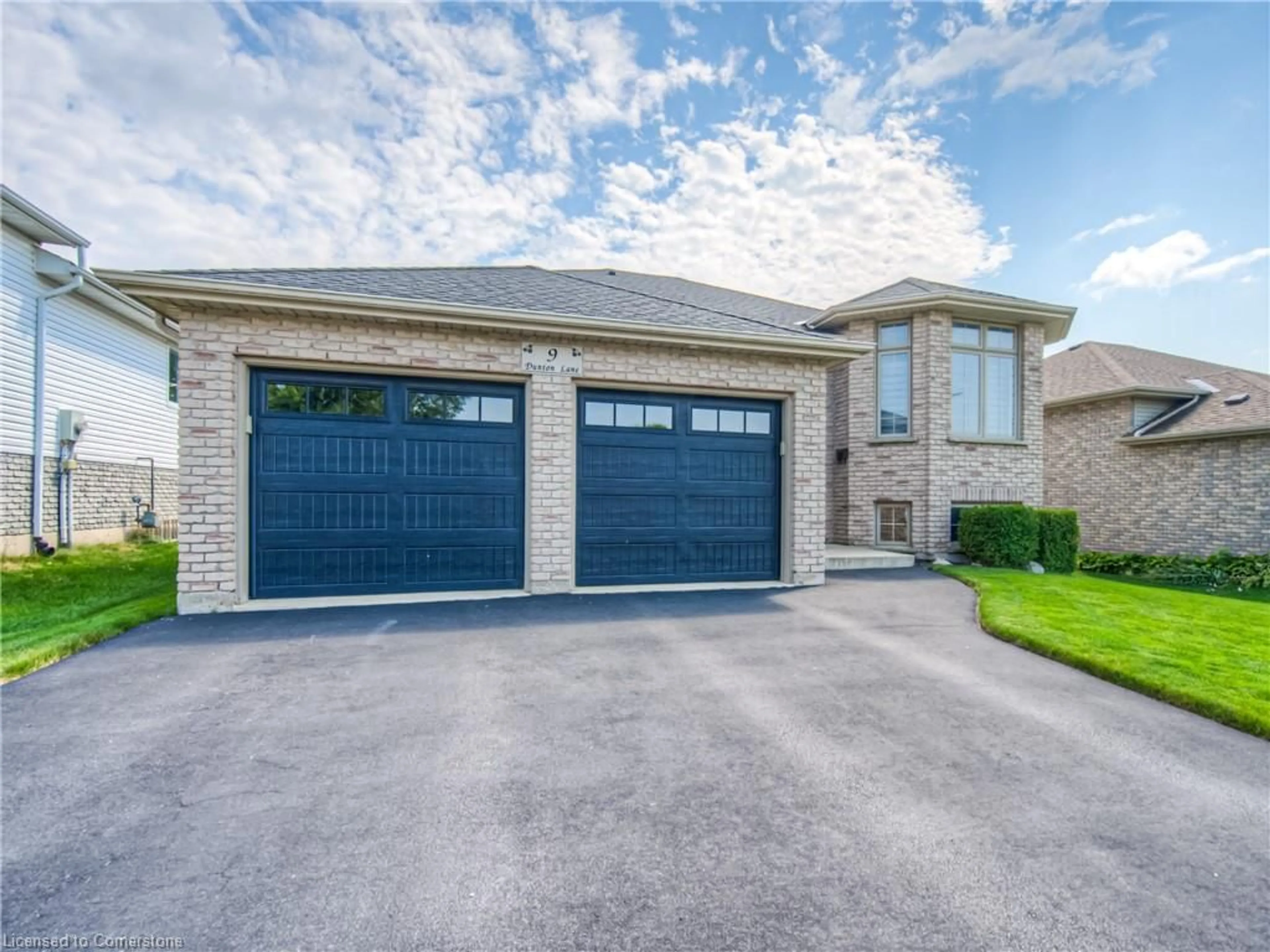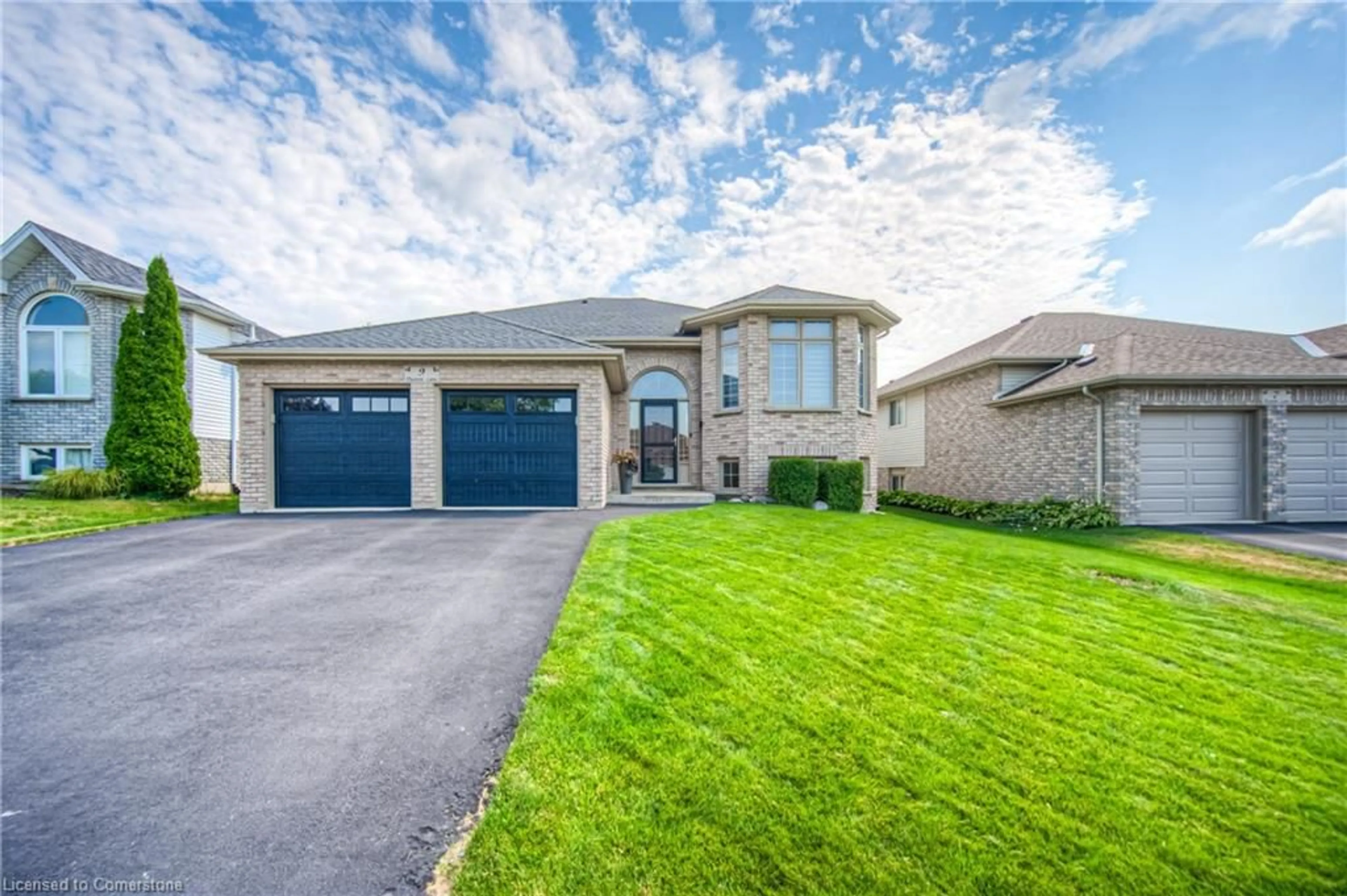9 Dunton Lane, Paris, Ontario N3L 4E1
Contact us about this property
Highlights
Estimated valueThis is the price Wahi expects this property to sell for.
The calculation is powered by our Instant Home Value Estimate, which uses current market and property price trends to estimate your home’s value with a 90% accuracy rate.Not available
Price/Sqft$384/sqft
Monthly cost
Open Calculator
Description
Welcome to 9 Dunton Lane, a beautifully updated raised bungalow nestled on a quiet street in the sought-after Telferwood Estates community of Paris, Ontario. Surrounded by other well-maintained bungalows, this move-in-ready home offers modern updates, functional living space, and stylish finishes throughout. Step inside to find a carpet-free interior featuring engineered hardwood flooring in the bedrooms, pot lights throughout, and an open-concept layout ideal for family living or entertaining. The main floor offers 3 spacious bedrooms and a full bathroom, while the finished basement provides 2 additional bedrooms, a second bathroom, and a generous rec room, perfect for guests, older kids, or a home office setup. Outside, enjoy the privacy of a fully fenced backyard with low-maintenance composite fencing, a double-car garage with inside entry, and a front yard equipped with an irrigation line to keep your lawn lush all summer long. Whether you're upsizing, downsizing, or looking for multigenerational potential, this home offers the perfect blend of comfort, functionality, and location. Don’t miss your chance to call this stunning bungalow home, book your private showing today!
Property Details
Interior
Features
Main Floor
Bedroom
3.43 x 3.48Bathroom
4-Piece
Bedroom
2.64 x 3.43Dining Room
3.51 x 2.62Exterior
Features
Parking
Garage spaces 2
Garage type -
Other parking spaces 2
Total parking spaces 4
Property History
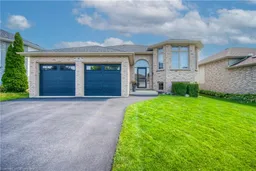 48
48