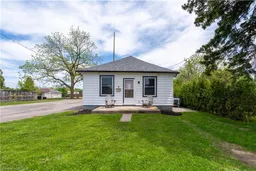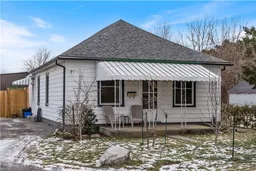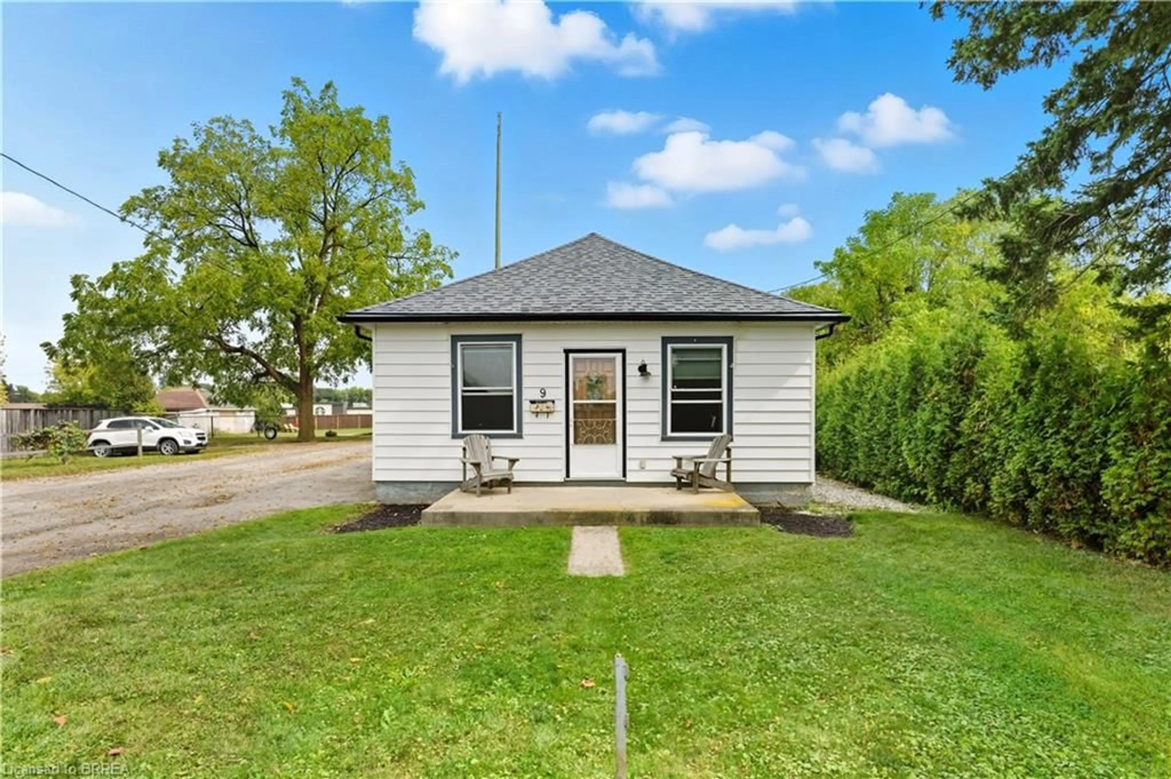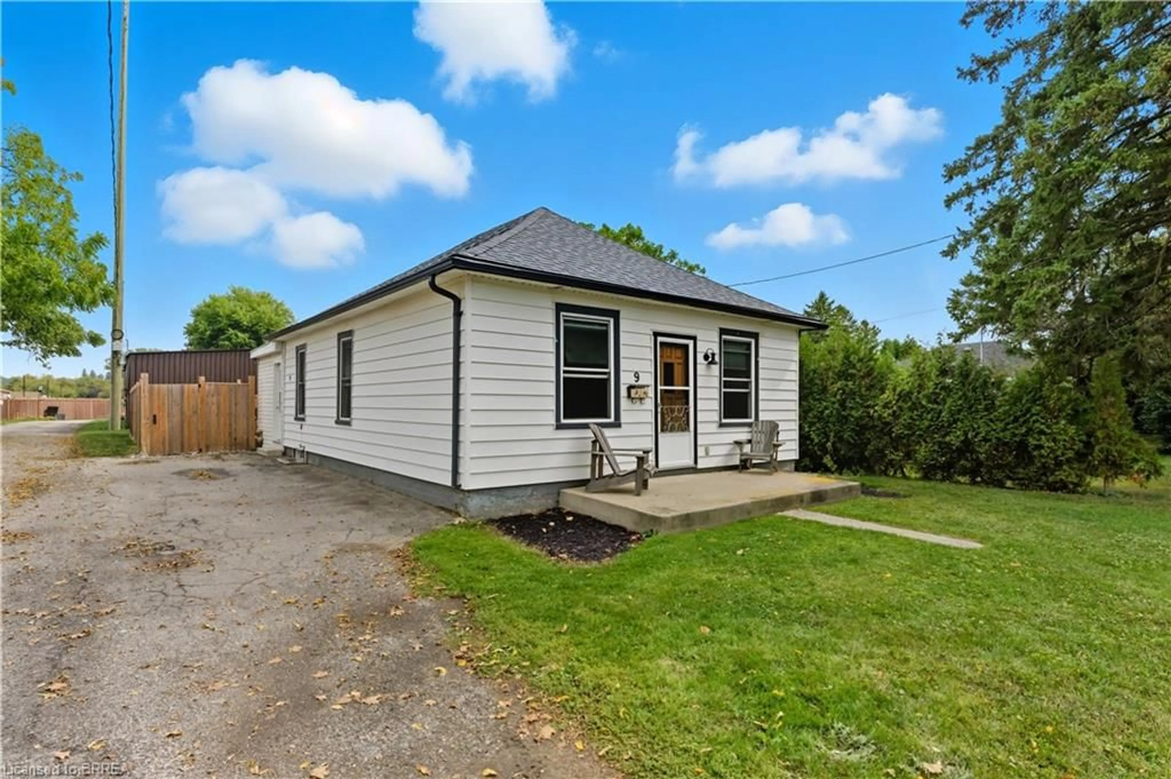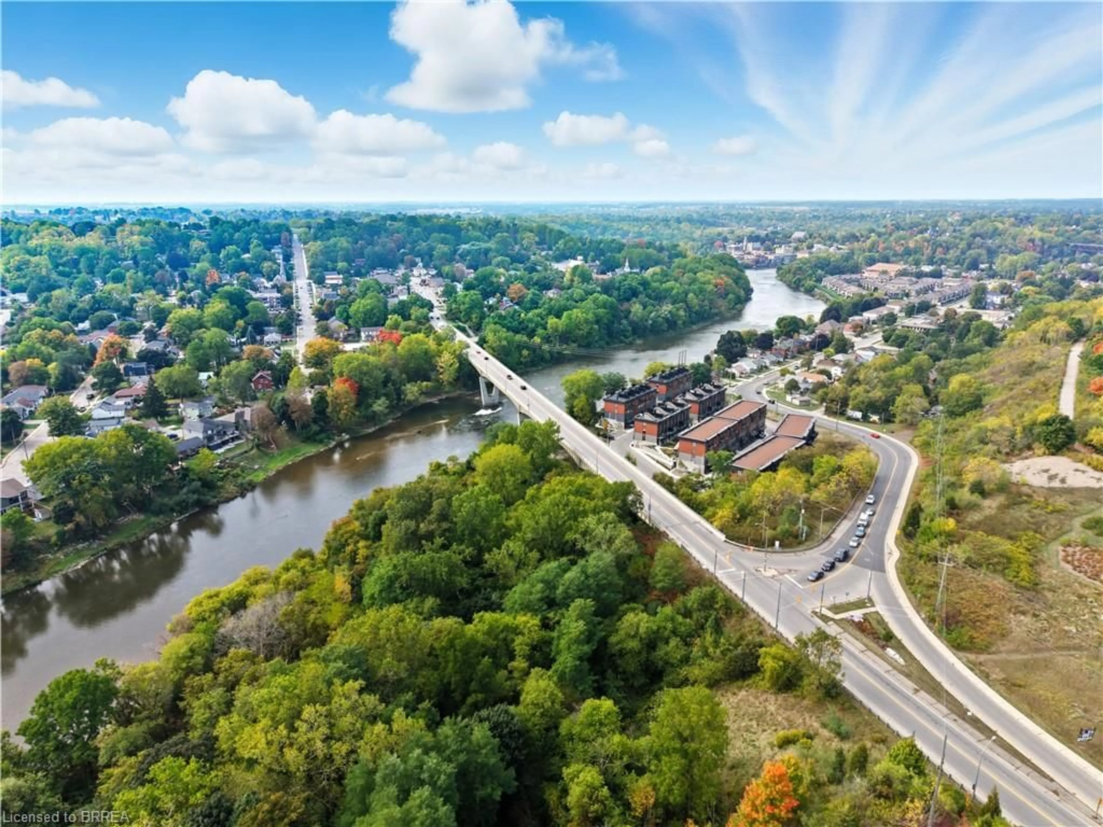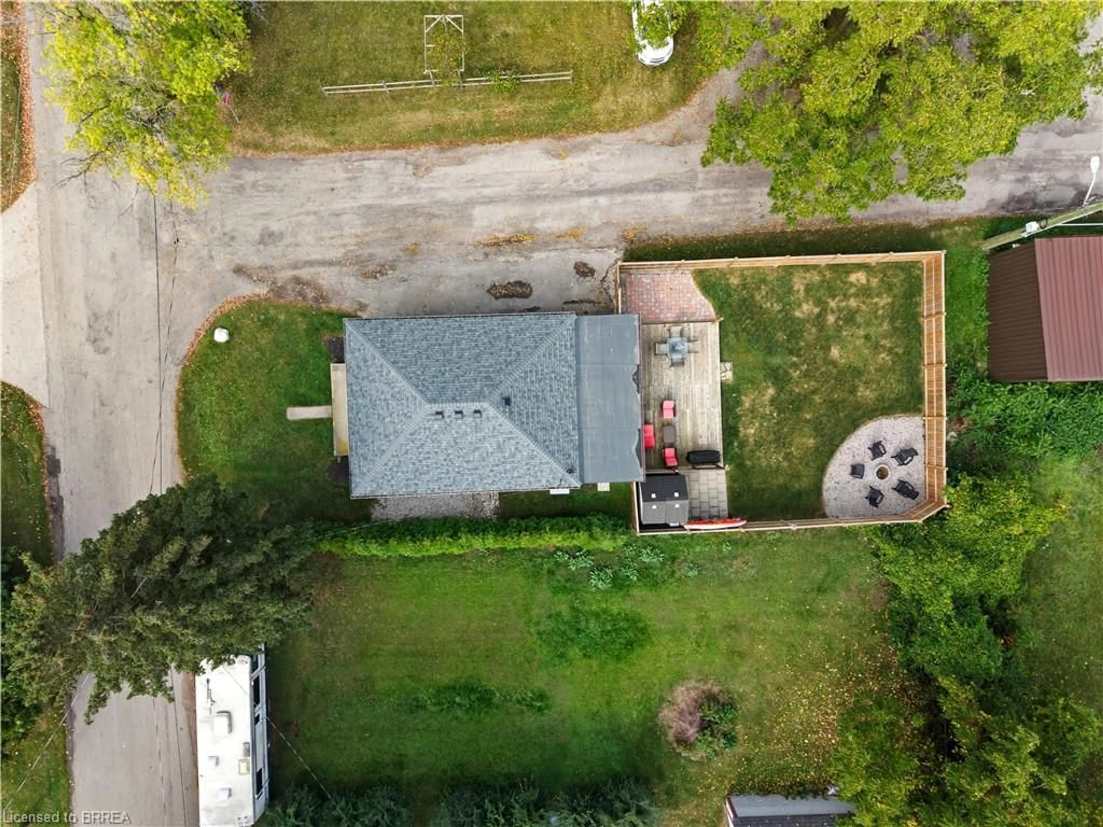Contact us about this property
Highlights
Estimated valueThis is the price Wahi expects this property to sell for.
The calculation is powered by our Instant Home Value Estimate, which uses current market and property price trends to estimate your home’s value with a 90% accuracy rate.Not available
Price/Sqft$564/sqft
Monthly cost
Open Calculator
Description
This is IT! Affordable, Detached, and Ready to Be Your Home! Nestled in a serene, lesser-known pocket of this picturesque town, this 3-bedroom, 1-bathroom detached home is just steps from the scenic Grand River—perfect for bird watching, canoeing, or fishing. With a grocery store, tranquil trails, and your Sunday morning pumpkin spice latte just a moments walk away, this location offers the best of small-town living with big possibilities. Ideal for first-time buyers, downsizers, investors, or growing families, this move-in-ready home welcomes you with abundant natural light and a spacious, open-concept living and dining area—perfect for cozy family nights or hosting lively gatherings with friends. The functional galley kitchen is equipped for whipping up delicious home-cooked meals, while the main-floor laundry and modern 4-piece bathroom add everyday ease. Step outside to a private, fully privacy fenced backyard, complete with a large deck for summer BBQs, a fire pit for starry evenings, and ample space for gardens or a future workshop perhaps? This outdoor haven is ready for your own vision. Why 9 Curtis Ave S? It’s more than a house—it’s your gateway to the heart of Paris, Ontario, where the Grand River’s beauty and the town’s warm community spirit await. Don’t miss out—schedule your private tour today and answer the call to make this home yours!
Property Details
Interior
Features
Main Floor
Living Room/Dining Room
6.71 x 4.04carpet free / hardwood floor
Bedroom
2.87 x 2.84Hardwood Floor
Bedroom
2.87 x 2.87Vinyl Flooring
Kitchen
4.80 x 2.64Exterior
Features
Parking
Garage spaces -
Garage type -
Total parking spaces 2
Property History
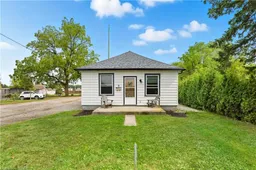 25
25