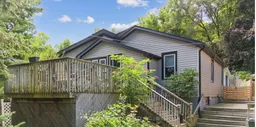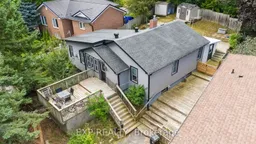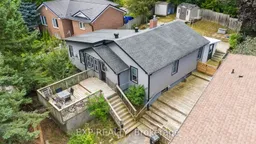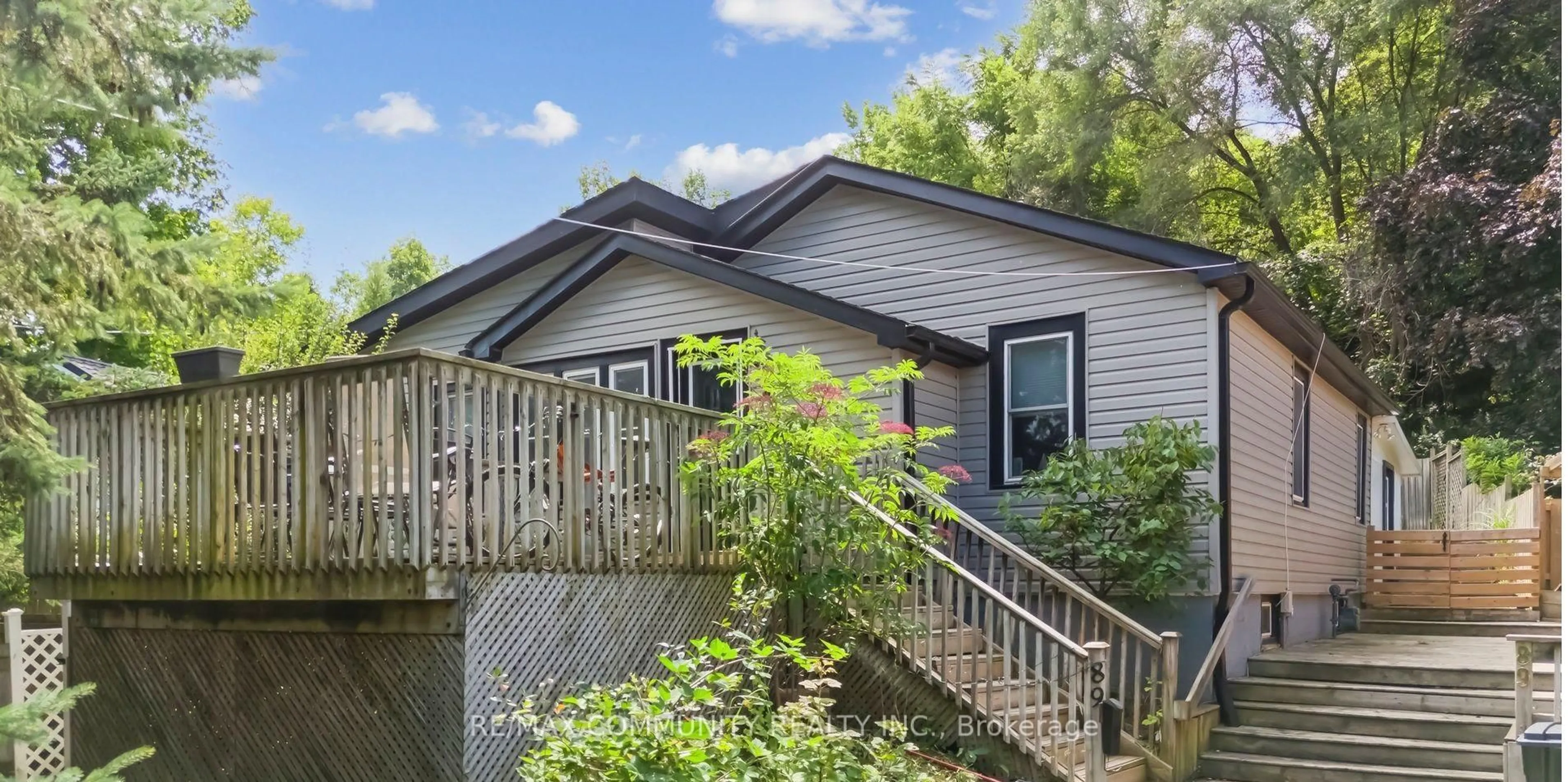89 Washington St, Brant, Ontario N3L 2A6
Contact us about this property
Highlights
Estimated ValueThis is the price Wahi expects this property to sell for.
The calculation is powered by our Instant Home Value Estimate, which uses current market and property price trends to estimate your home’s value with a 90% accuracy rate.Not available
Price/Sqft$602/sqft
Est. Mortgage$2,212/mo
Tax Amount (2024)$2,569/yr
Days On Market8 days
Description
Offers Anytime! Charming Home Near the Grand River Where Comfort Meets Nature! This beautifully updated home, just blocks from the scenic Grand River, blends modern comfort with natural beauty. Located in a friendly, community-oriented area, it offers peace and convenience Highway 403 is just minutes away. The stylish kitchen features sleek grey soft-close cabinets, pull-out storage, and a reverse osmosis system. The spacious living room opens to a private front deck perfect for morning coffee or evening relaxation. Enjoy a backyard oasis with a multi-level deck, two sheds, and mature landscaping, including a plum tree and blackberry bushes. The main floor offers three cozy bedrooms and a 4-piece bath with a jetted tub. The primary bedroom stands out with a gas fireplace, backyard walkout, and built-in wardrobe .A partially finished basement adds value with a rec room, additional bedroom, 2-piece bath, laundry area, and space with room to grow. Nearby, you'll find top-rated schools, unique boutiques, pharmacies, and major shopping at Brantford Mall and Lynden Park Mall. Nature lovers will appreciate local parks and trails like Gilbertsons Falls, DAubigny Creek Trail, Mohawk Park, and Brant Conservation Area ideal for walking, cycling, or kayaking. Families will also enjoy Waterworks and Lynden parks with playgrounds and paths. This home offers a rare blend of lifestyle, comfort, and outdoor adventure. Whether you're relaxing in your backyard retreat or exploring the nearby trails, this is a place to truly call home.
Property Details
Interior
Features
Main Floor
Kitchen
2.87 x 3.28Ceiling Fan / Backsplash
Dining
2.84 x 4.14Sunroom
2.9 x 2.92Br
3.38 x 4.57Gas Fireplace / B/I Closet / Side Door
Exterior
Features
Parking
Garage spaces -
Garage type -
Total parking spaces 3
Property History
 1
1


