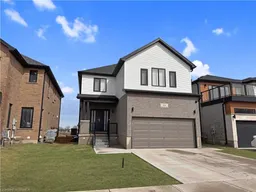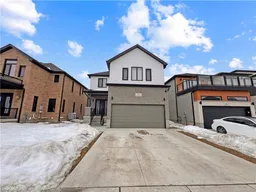Remarks
Public:
Welcome to 84 Grandville—a stunning family home offering serene pond views in the heart of Paris. This exquisite residence boasts 4 spacious bedrooms and 5 modern bathrooms finished with light marble tile throughout, perfectly blending elegance with everyday functionality. Step inside to discover light hardwood floors and remote blinds installed throughout, creating a warm, inviting atmosphere with effortless control of natural light. The gourmet kitchen is a chef’s delight, featuring a dedicated butler’s pantry for extra storage and convenience. Adjacent to the kitchen is a large dining room, ideal for hosting memorable family meals and entertaining guests. On the top floor, you'll appreciate a thoughtfully placed laundry chute designed to save you from the hassle of carrying laundry up and down the stairs. The expansive primary suite is your personal retreat, complete with a luxurious ensuite that highlights a standalone tub and a sleek glass shower. Additional living spaces include a beautifully appointed walkout basement with a versatile family room, where huge windows frame breathtaking views of the tranquil pond. Constructed by luxury builder Carnaby Homes, this property showcases high-end European tilt-and-turn windows and doors throughout, enhancing both its energy efficiency and aesthetic appeal. Outside, the home is clad in elegant brick, and the updated concrete driveway adds a modern touch to the property’s curb appeal. Step out onto the sprawling 30-foot Uniloc patio in the backyard—an ideal setting for outdoor dining, relaxation, or entertaining. Completing this exceptional property is a double car garage, providing ample parking and storage solutions. Located just moments away from two top-rated schools, 84 Grandville offers the perfect combination of lakeside serenity and community convenience. Experience the best of luxury and lifestyle in this meticulously maintained home—schedule your private showing today!
Inclusions: Dryer,Refrigerator,Stove,Washer
 44
44



