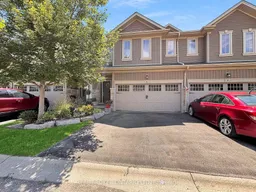Peaceful Living with a Stunning River View in the Heart of Paris! Welcome to this beautifully maintained home tucked into a quiet, friendly community in the heart of Paris. With the **Grand River right in your backyard**, you'll enjoy the peaceful sounds of water and wildlife - not traffic. Paddleboarders and kayakers float by, and iconic downtown Paris is just a walk away. Imagine coming home to your manicured gardens, pulling into your two-car garage, and stepping inside a sun-filled, open-concept living space. The flexible layout offers room for relaxing, dining, and gathering around the large island in the open galley kitchen, all with forest and river views through a large window and a patio door. With two bedrooms, an open den, and three bathrooms, this 2000 sq.ft. home feels spacious and welcoming. The unfinished basement is ideal for storage and comes fully equipped. Low condo fees ($125.49/month 2025, per certificate) include lawn maintenance, so you can simply enjoy your surroundings. This is a rare opportunity to own a truly serene property with a waterfront view. Book your showing today!
Inclusions: fridge, stove, dishwasher, bathroom mirrors, washer (new, per seller), dryer
 37
37


