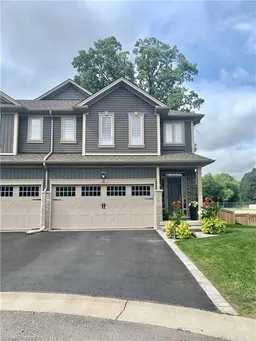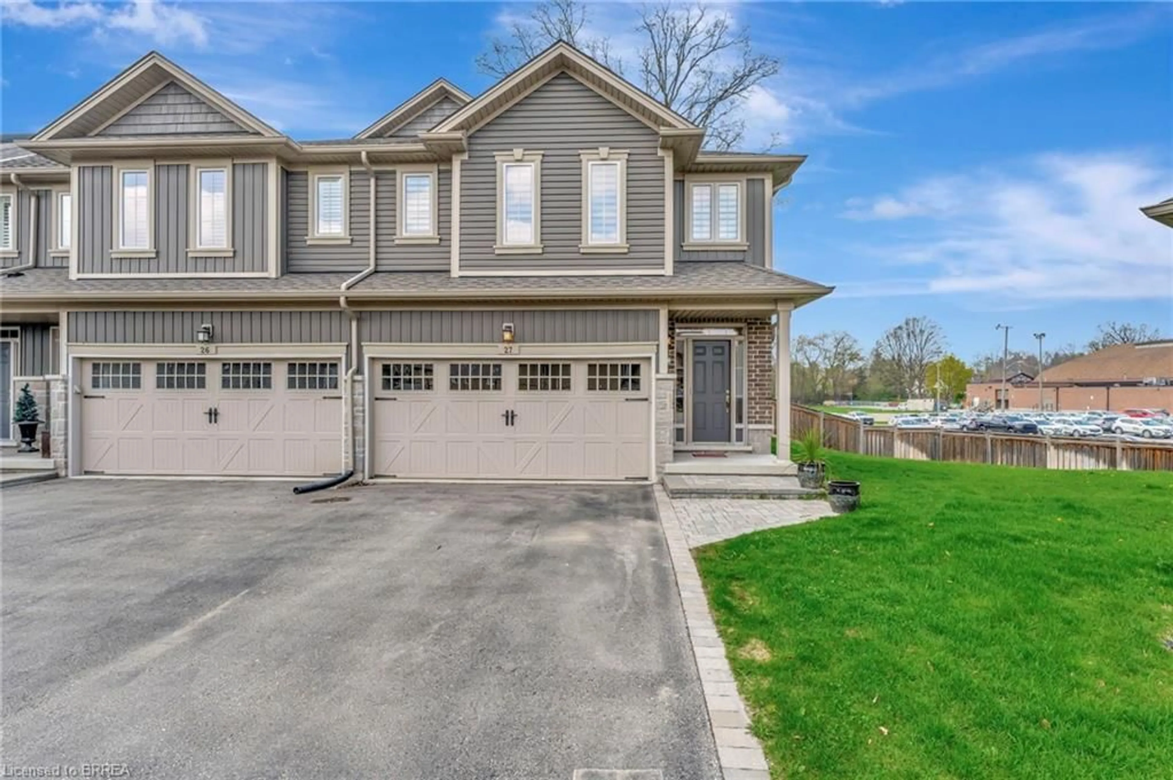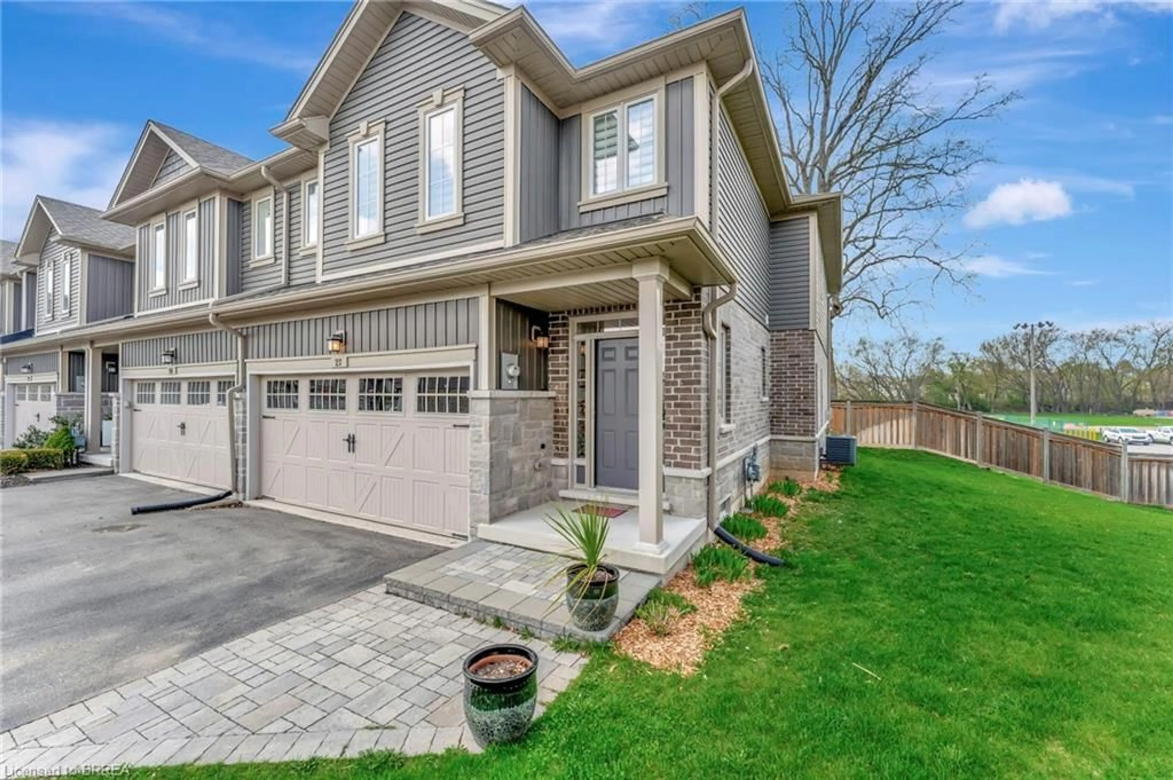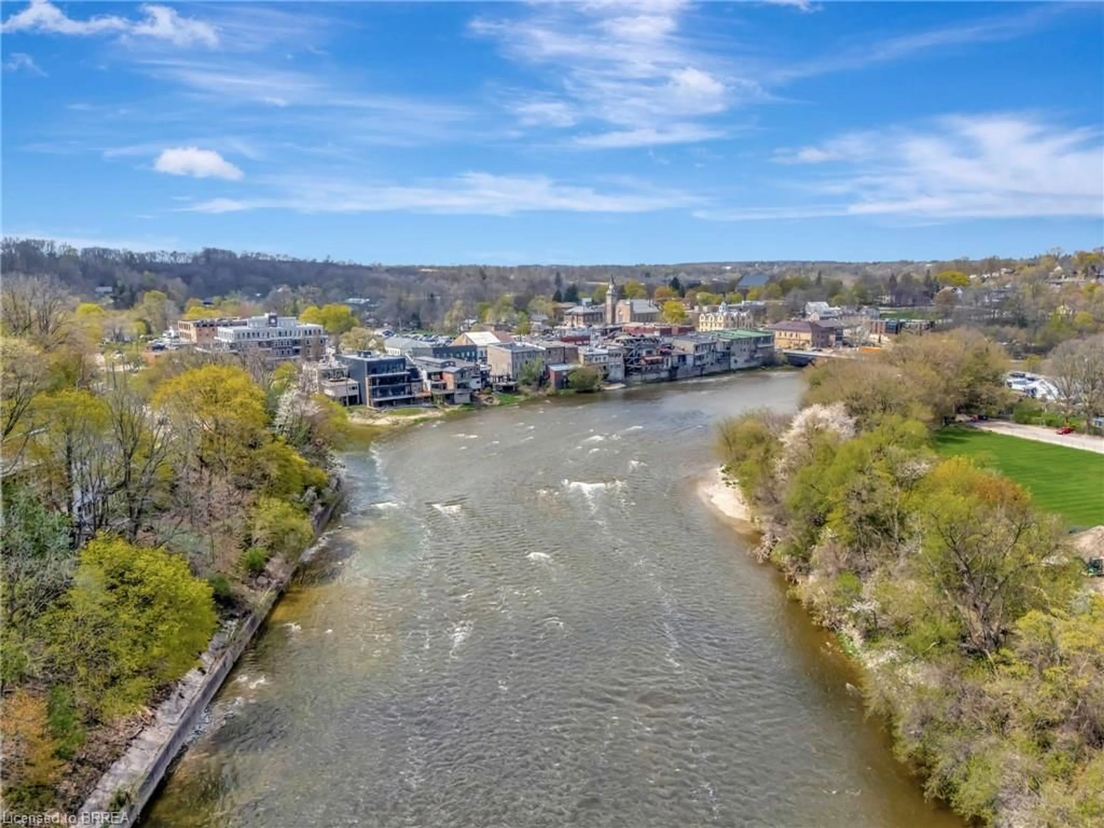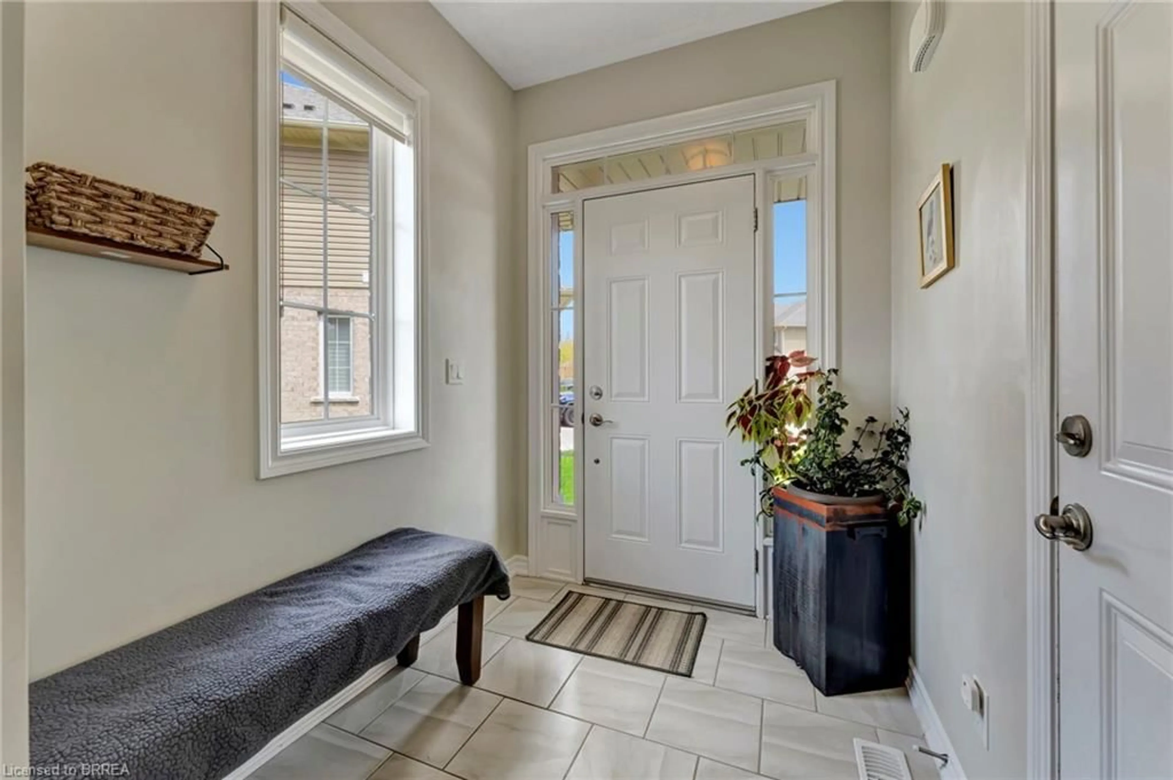80 Willow St #27, Paris, Ontario N3L 2K6
Contact us about this property
Highlights
Estimated ValueThis is the price Wahi expects this property to sell for.
The calculation is powered by our Instant Home Value Estimate, which uses current market and property price trends to estimate your home’s value with a 90% accuracy rate.Not available
Price/Sqft$366/sqft
Est. Mortgage$3,431/mo
Maintenance fees$125/mo
Tax Amount (2024)$4,000/yr
Days On Market2 days
Description
Welcome to 80 Willow Street, Unit #27 — an exquisite end-unit townhome located in the picturesque town of Paris, Ontario. This beautifully upgraded home blends contemporary elegance with everyday functionality, offering the perfect retreat for modern living. From the moment you step inside, you're greeted by a bright, open-concept main floor that exudes style and comfort. Soaring 9-foot ceilings create an airy atmosphere, while rich, engineered hand-scraped hardwood floors flow seamlessly through the living and dining areas, adding warmth and sophistication. The cozy gas fireplace in the living room is the perfect centerpiece for intimate gatherings or relaxing nights in. The chef-inspired kitchen boasts granite countertops, an oversized island with bar seating, a chic backsplash, and under-cabinet lighting. Step through the sliding doors to your private backyard oasis, where a spacious patio and built-in gas line for BBQs create the perfect setting for summer entertaining. Upstairs, unwind in the tranquil primary suite, complete with a walk-in closet, a spa-like ensuite bathroom, and a private covered balcony that overlooks a serene park and playground. The ensuite is a luxurious escape, featuring a deep soaking tub, a separate glass-enclosed shower, and an expansive vanity with ample storage. Two additional generously-sized bedrooms each include walk-in closets, offer plenty of space for guests, children, or a home office. A stylish four-piece main bathroom, a convenient upper-level laundry room, and a versatile loft space complete the second floor. Located just a short walk from the heart of downtown Paris, you'll enjoy close proximity to charming boutiques, trendy restaurants, the scenic Grand River, and an abundance of walking and biking trails — perfect for those who value both lifestyle and location. Book your private showing today and experience everything this exceptional property has to offer!
Upcoming Open Houses
Property Details
Interior
Features
Second Floor
Laundry
33.65 x 2.44Bedroom
4.42 x 3.66Walk-in Closet
Bedroom
3.76 x 3.35Walk-in Closet
Loft
3.25 x 1.52Exterior
Features
Parking
Garage spaces 2
Garage type -
Other parking spaces 2
Total parking spaces 4
Property History
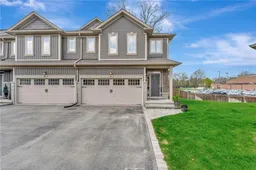 28
28