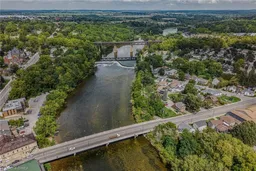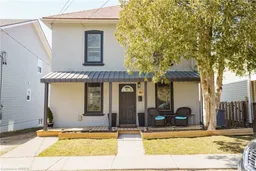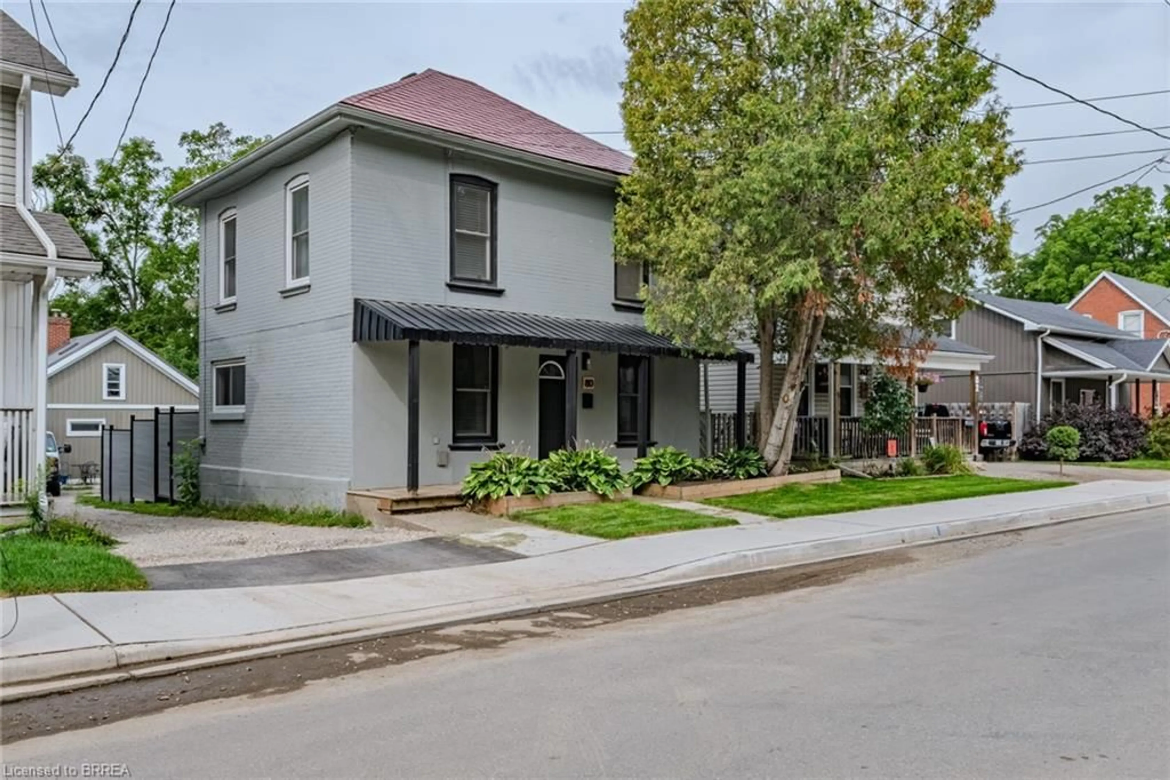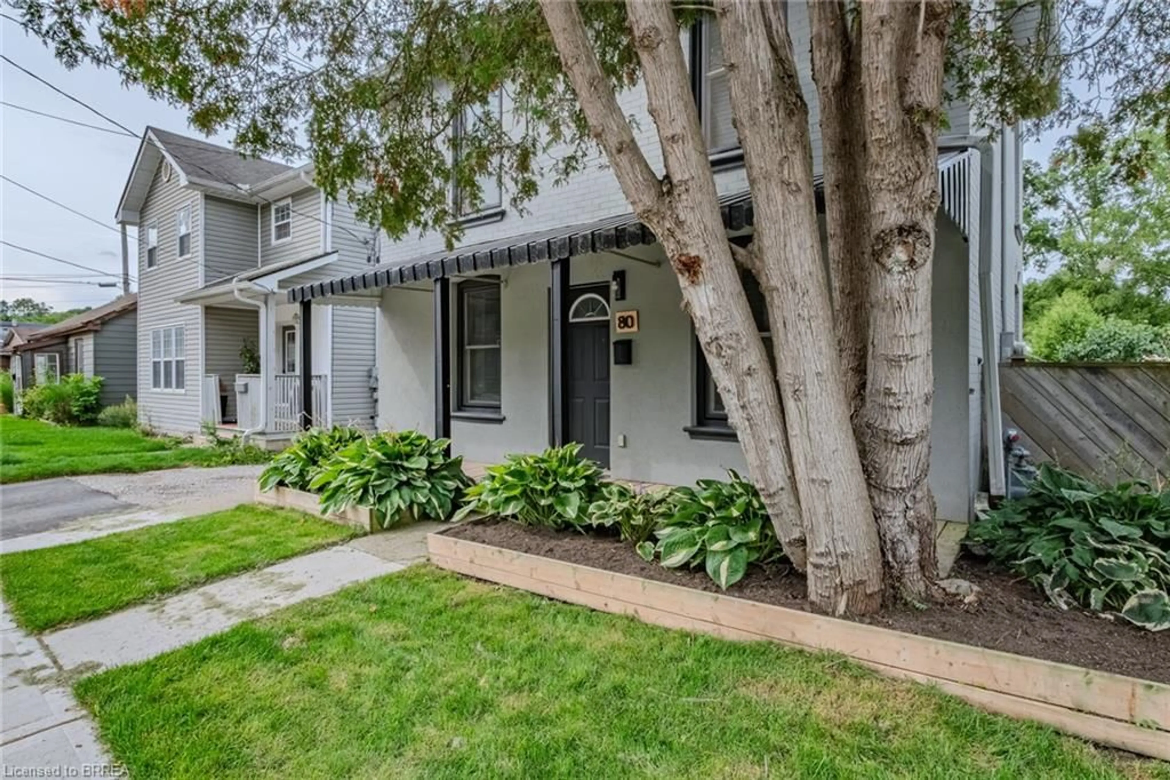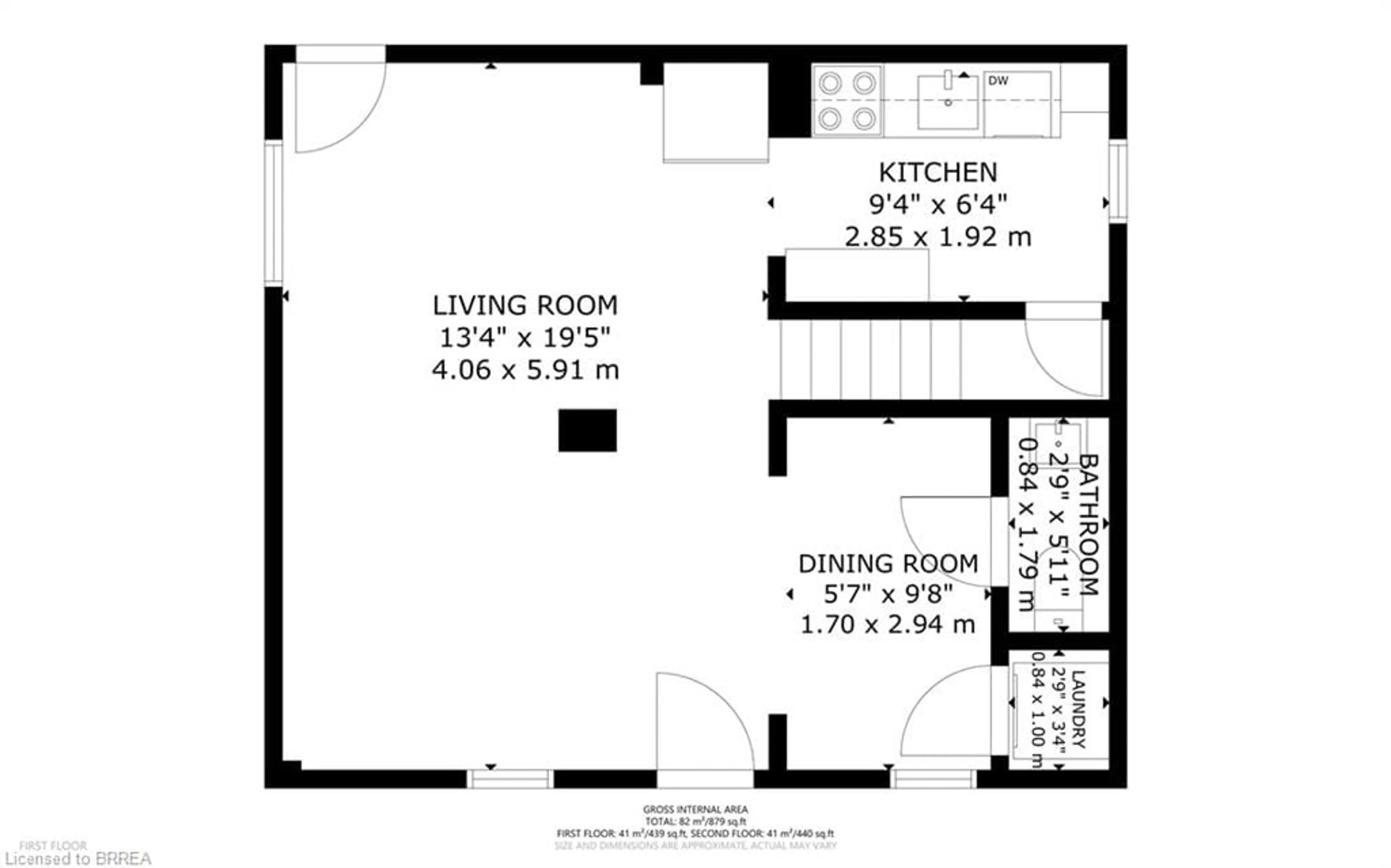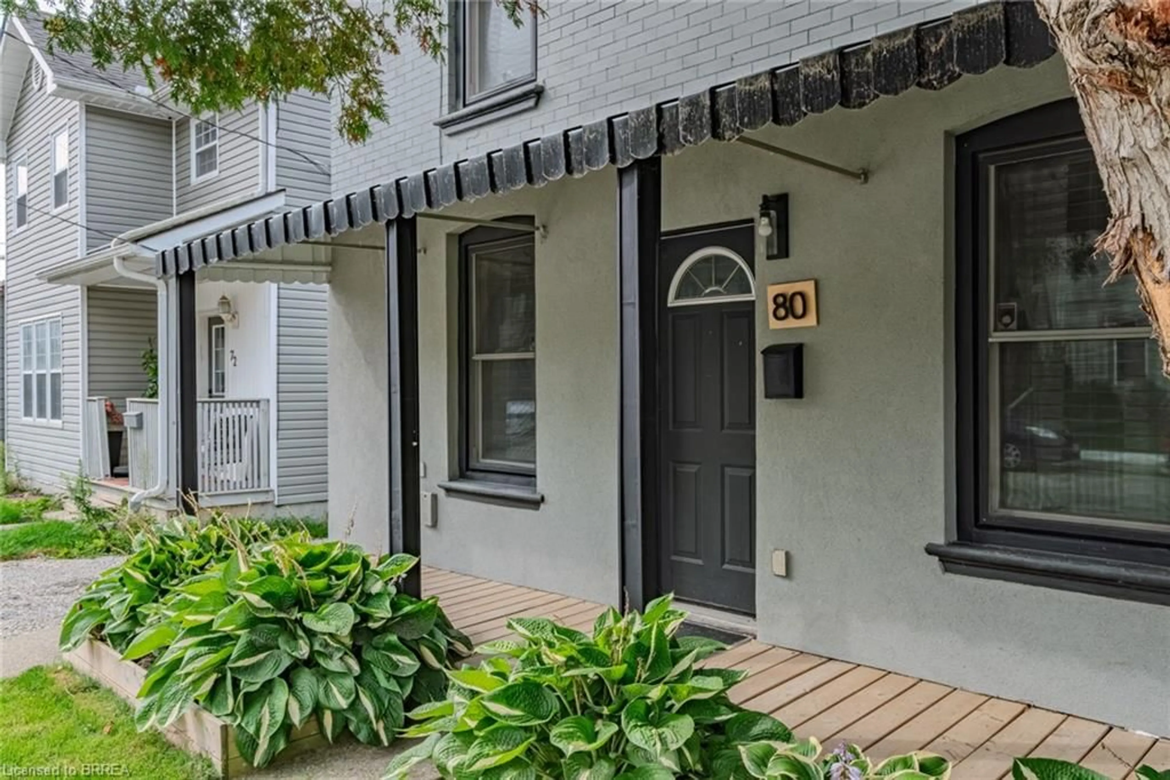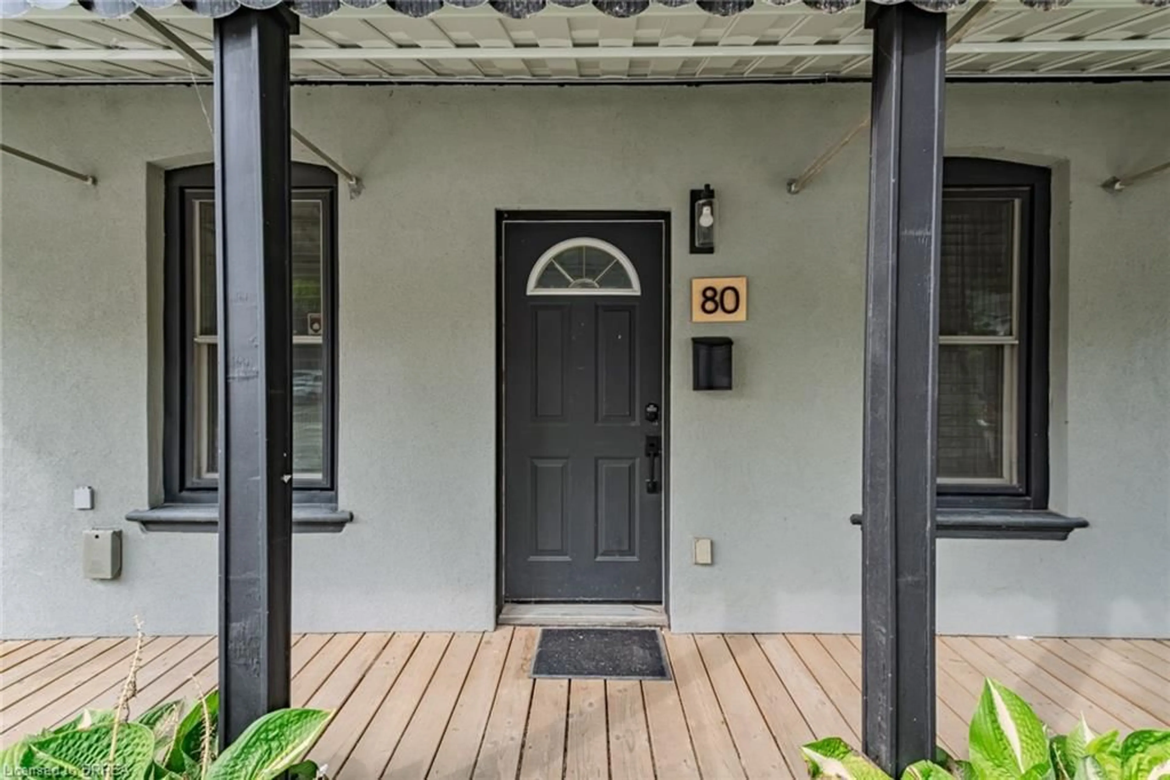80 West River St, Paris, Ontario N3L 2V1
Contact us about this property
Highlights
Estimated valueThis is the price Wahi expects this property to sell for.
The calculation is powered by our Instant Home Value Estimate, which uses current market and property price trends to estimate your home’s value with a 90% accuracy rate.Not available
Price/Sqft$545/sqft
Monthly cost
Open Calculator
Description
Welcome to this charming detached 2-storey home in the heart of Paris. Featuring 3 bedrooms, 2 bathrooms, and convenient parking, this property offers both comfort and practicality. The fenced backyard provides a private outdoor space, perfect for relaxing or entertaining. Inside, you’ll find a well-cared-for home with modern updates and the added bonus of main floor laundry. Its prime location means you’re just a short walk to downtown Paris, local parks, schools, and the beautiful Grand River. An amazing opportunity for first-time buyers or those looking to add to their investment portfolio, this home combines convenience, community, and charm in one.This is the one, time to make Paris ON your new home town.
Property Details
Interior
Features
Main Floor
Living Room
4.01 x 2.69Kitchen
2.72 x 1.96Dining Room
4.22 x 2.72Den
2.97 x 1.73Exterior
Features
Parking
Garage spaces -
Garage type -
Total parking spaces 1
Property History
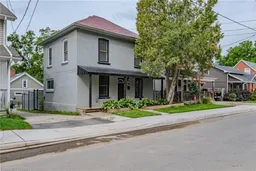
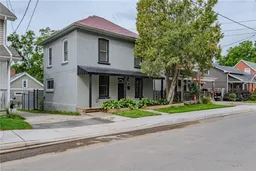 45
45