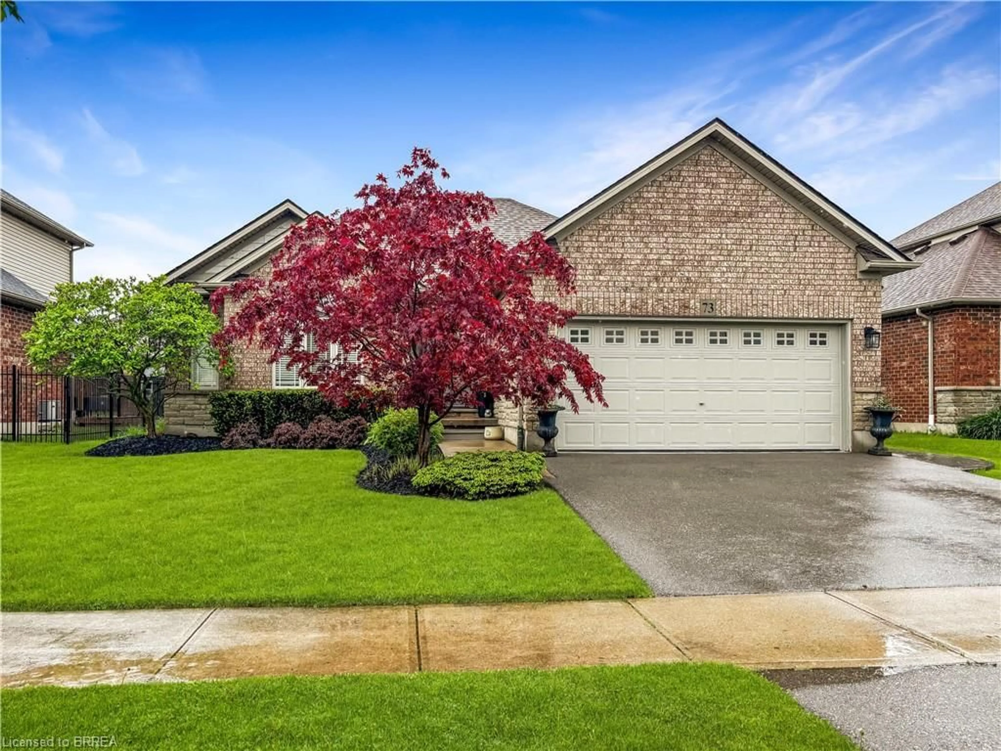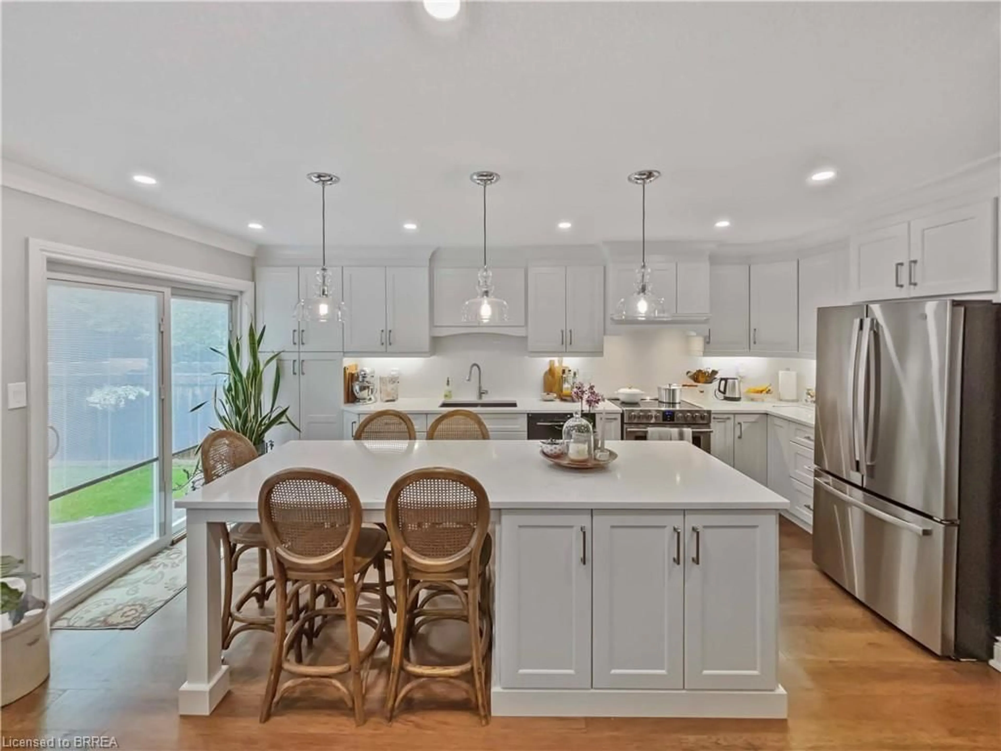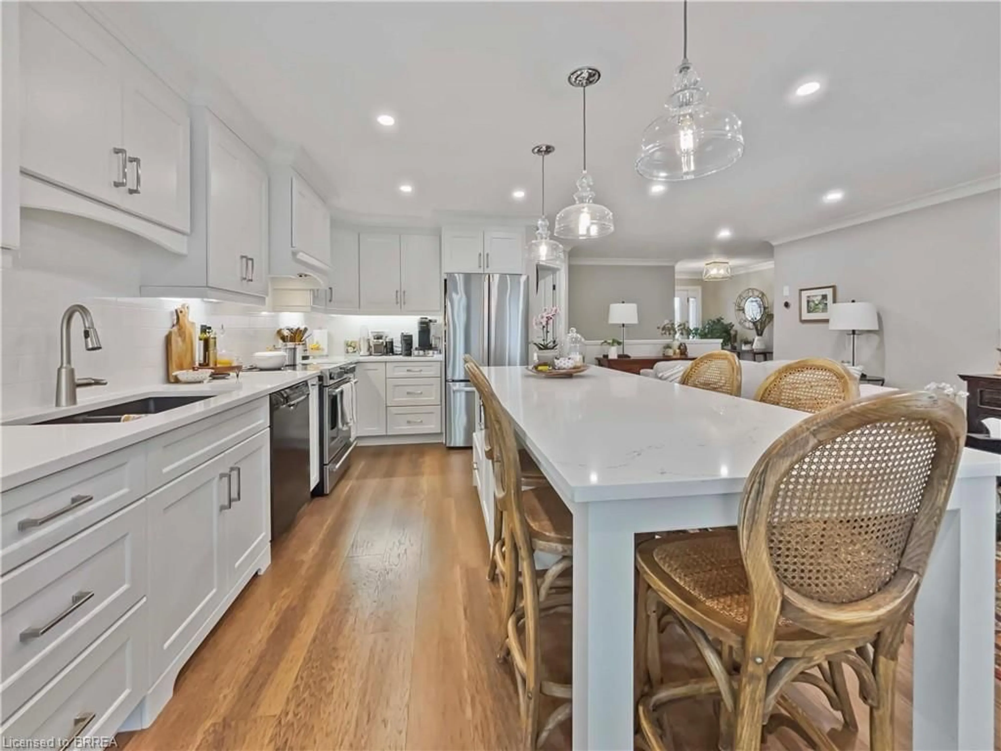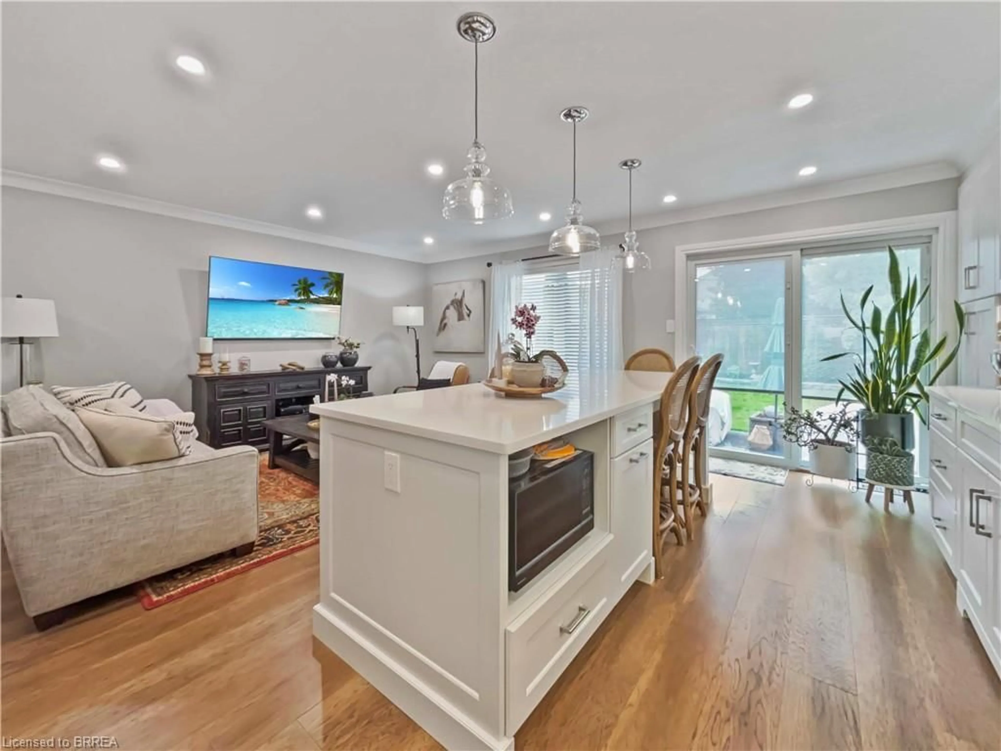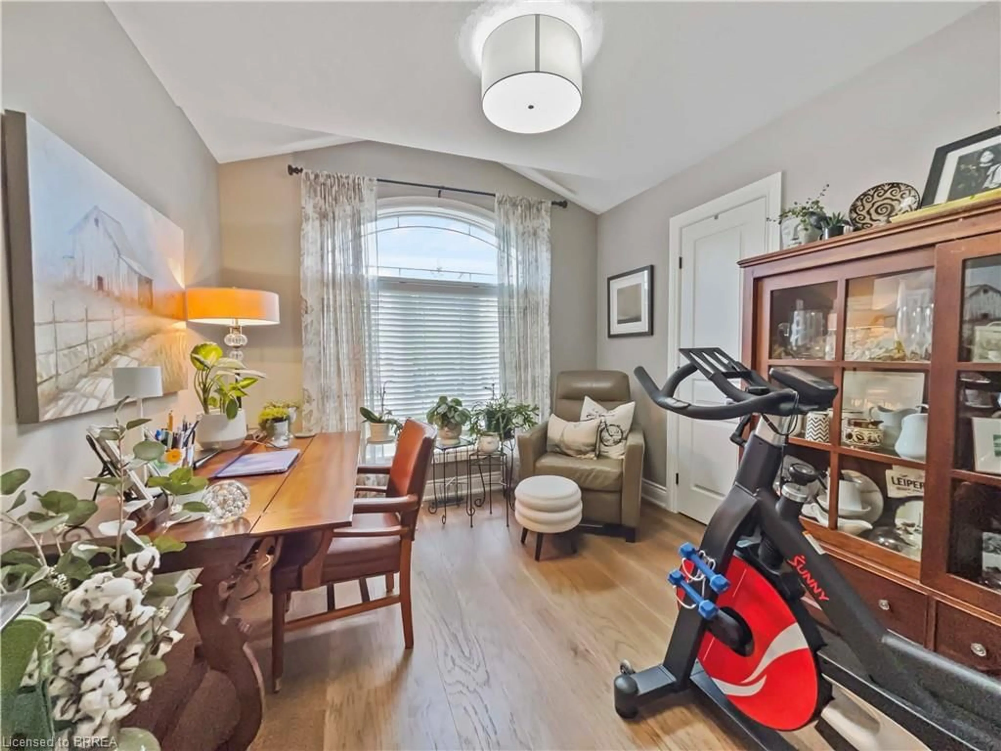73 Savannah Ridge Dr, Paris, Ontario N3L 4G2
Contact us about this property
Highlights
Estimated ValueThis is the price Wahi expects this property to sell for.
The calculation is powered by our Instant Home Value Estimate, which uses current market and property price trends to estimate your home’s value with a 90% accuracy rate.Not available
Price/Sqft$732/sqft
Est. Mortgage$3,972/mo
Tax Amount (2025)$4,340/yr
Days On Market1 day
Description
An impeccably crafted executive bungalow, 73 Savannah Ridge Drive offers more than just a home—it’s a statement in sophisticated living. From its timeless all-brick exterior to the richly appointed interiors, every detail has been thoughtfully curated. Step inside to discover an open-concept main floor, where a chef’s kitchen anchors the space. A custom island dining table commands attention, seamlessly flowing into a light-filled living room warmed by designer finishes. Three generously sized main-floor bedrooms provide both comfort and style, including a primary suite complete with a spa-inspired ensuite. Downstairs, the lower level extends your living footprint with a spacious family room perfect for movie nights or play, an additional bedroom ideal for guests, and a private office that ensures productivity in style. Outside, a beautifully landscaped, fully fenced backyard offers a serene retreat, while two-car garage provides both storage and shelter. Located mere minutes from Highway 403 and the charming shops, cafés, and riverfront trails of historic downtown Paris, this turnkey bungalow delivers effortless access to both urban amenities and small-town charm. Your executive oasis awaits.
Property Details
Interior
Features
Main Floor
Great Room
3.23 x 6.15Kitchen
4.80 x 2.59Bedroom
3.00 x 3.00Bedroom
3.00 x 3.00Exterior
Features
Parking
Garage spaces 2
Garage type -
Other parking spaces 2
Total parking spaces 4
Property History
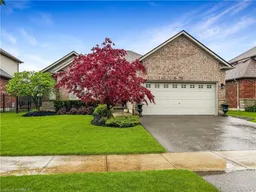 17
17
