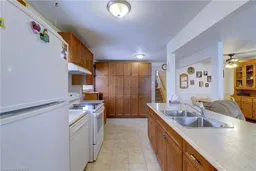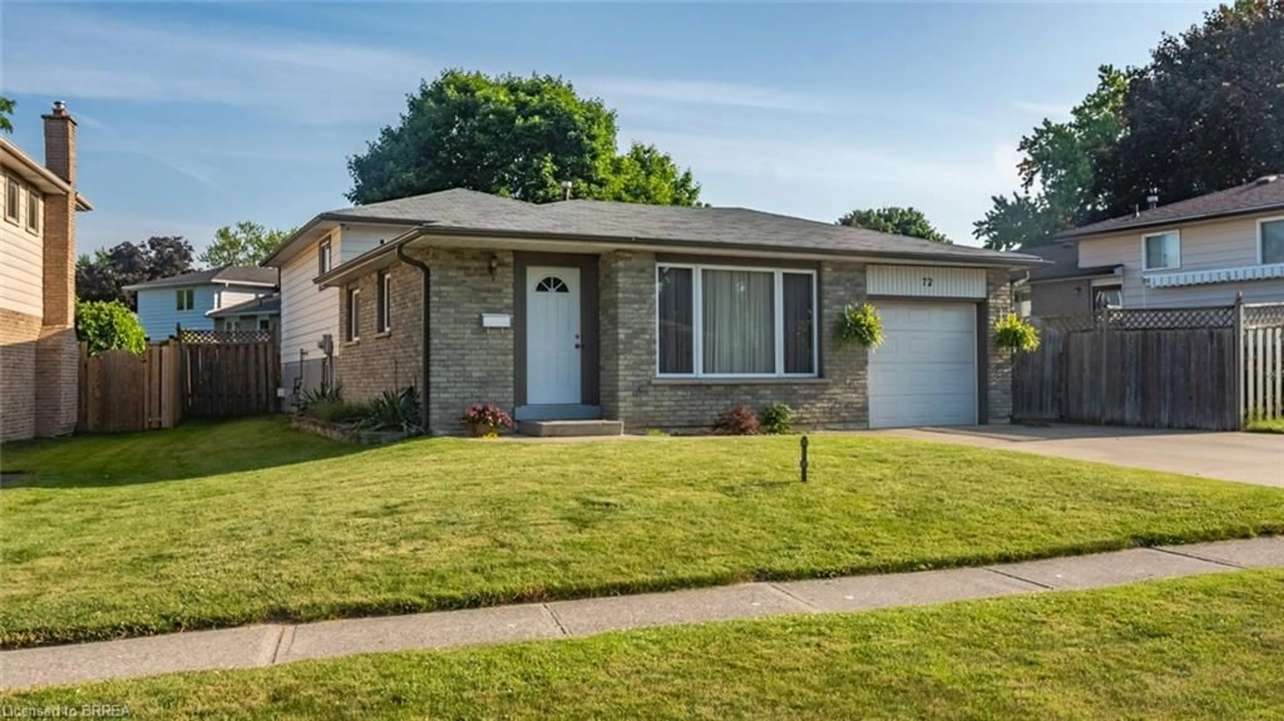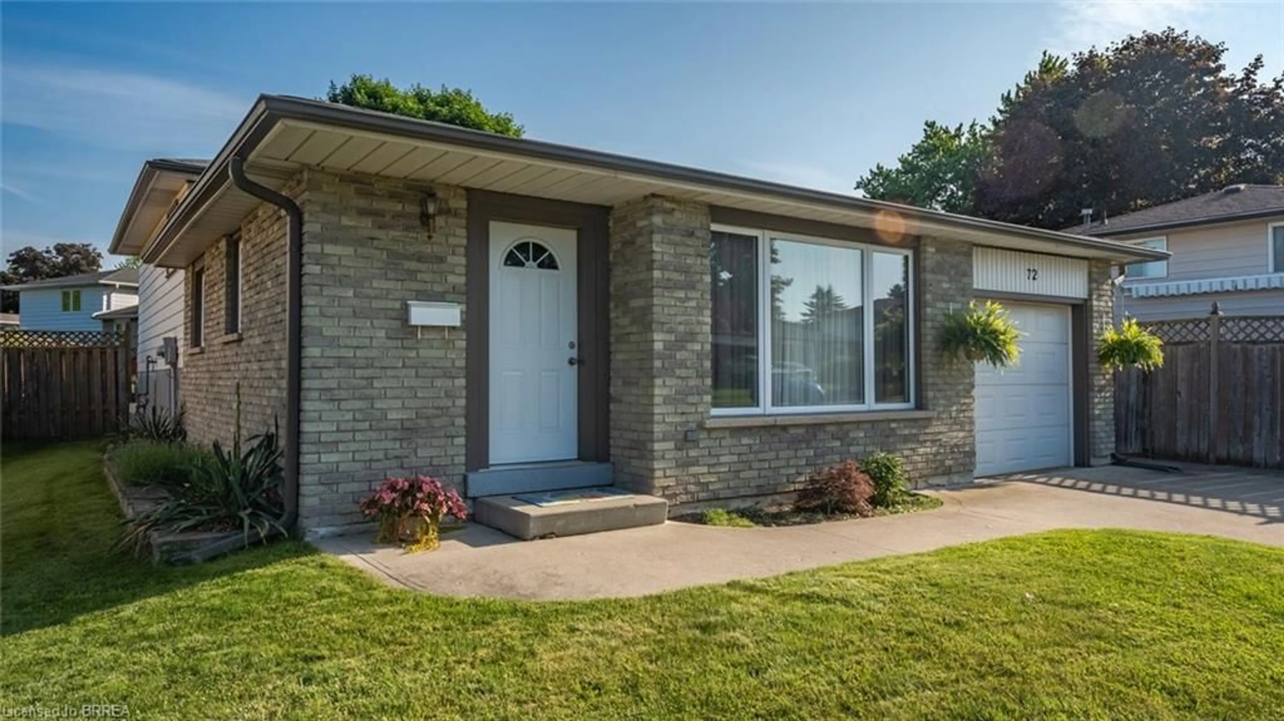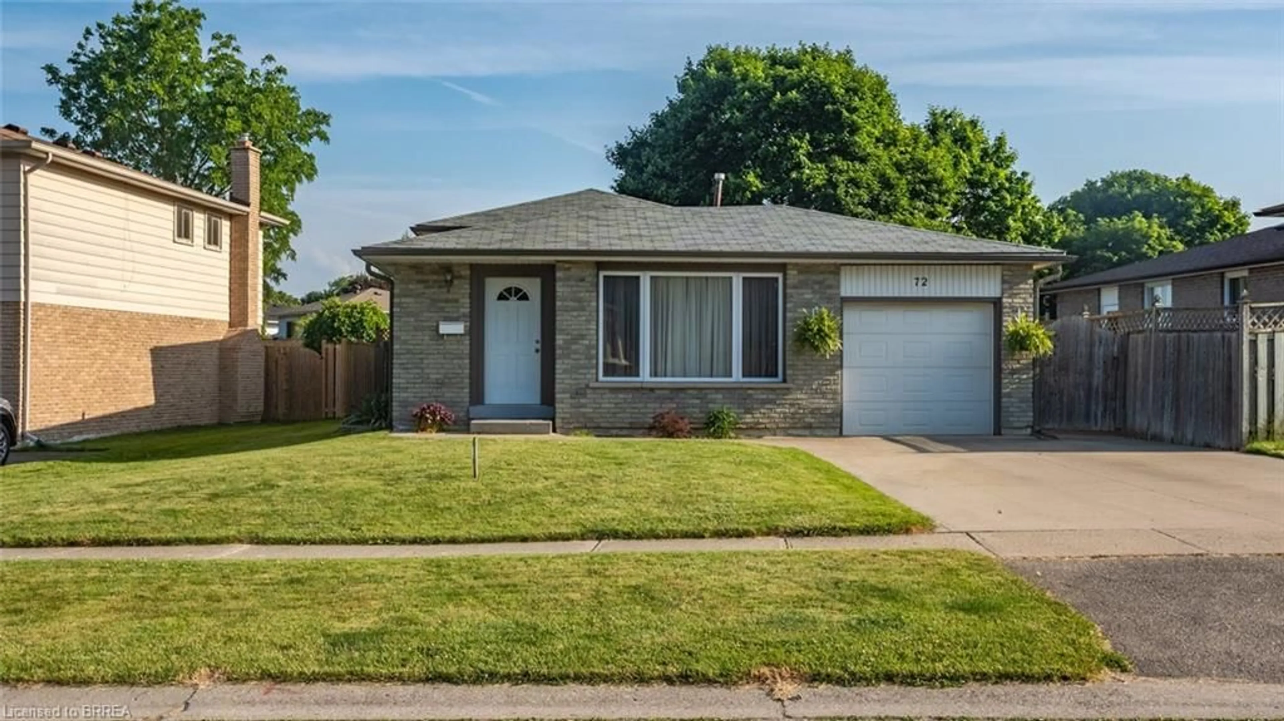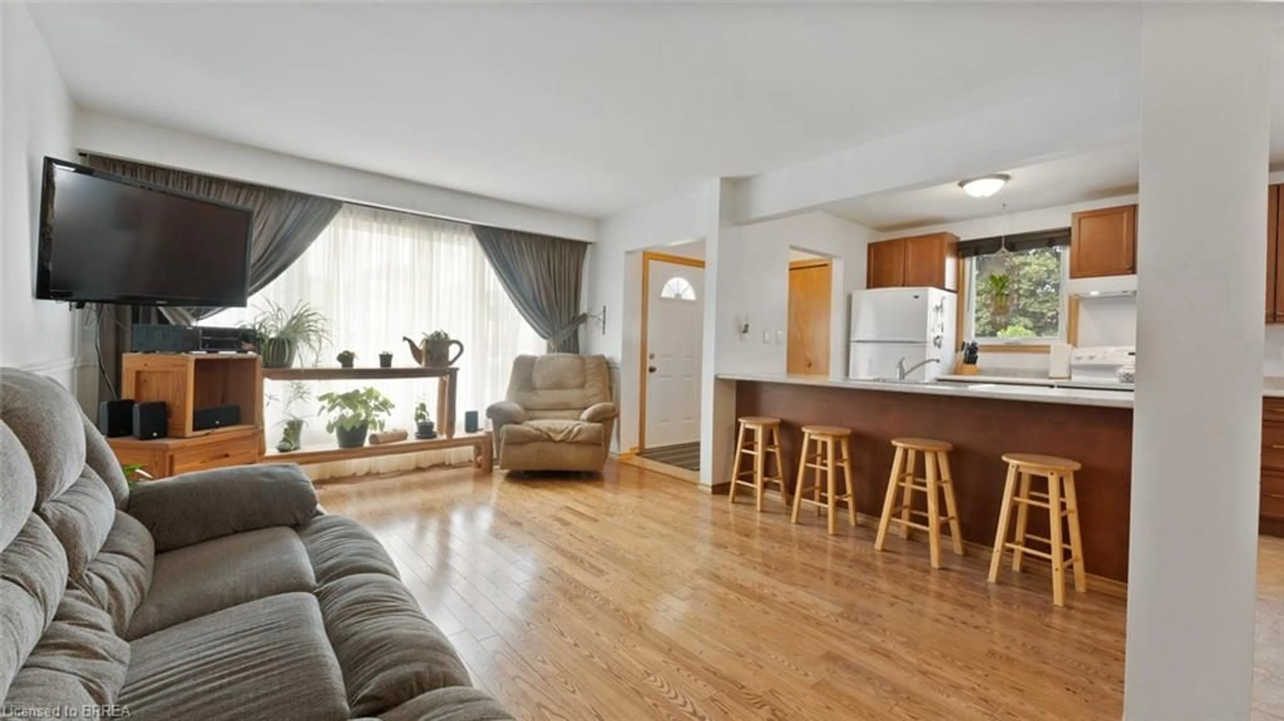72 Magnolia Dr, Paris, Ontario N3L 3N3
Contact us about this property
Highlights
Estimated valueThis is the price Wahi expects this property to sell for.
The calculation is powered by our Instant Home Value Estimate, which uses current market and property price trends to estimate your home’s value with a 90% accuracy rate.Not available
Price/Sqft$485/sqft
Monthly cost
Open Calculator
Description
Welcome to your new hometown – Paris! This bright and welcoming 3-level backsplit is the perfect place to put down roots and grow your family. Located in a quiet, family-friendly neighbourhood, this move-in-ready home offers the space, layout, and features young families are looking for. Step inside to find a carpet-free, open-concept main floor designed with everyday living in mind. The stylish, updated kitchen offers plenty of storage with built-in pantry space and overlooks both the living and dining areas – perfect for keeping an eye on the kids or staying connected during gatherings. The natural flow and clear sightlines make entertaining and everyday life feel easy and connected. Upstairs, you’ll find three generously sized bedrooms with energy-efficient North Star windows and beautiful hardwood floors throughout. A full 4-piece bathroom rounds out the upper level – perfect for busy morning routines. Head down to the lower level and discover a large, cozy rec room with a gas fireplace – ideal for family movie nights, play dates, or game time. This level also includes a convenient 2-piece bathroom, laundry/mechanical room, and an oversized crawl space for all your storage needs. Peace of mind comes with recent updates like newer roof shingles and windows throughout. The heated attached garage adds even more comfort and year-round functionality. Outside, your family will love the fully fenced backyard with raised garden beds, a garden/tool shed, a large water tote, and a covered patio with gazebo – ideal for BBQs, outdoor play, and relaxing under the sun or stars. Tucked into one of Paris’ most sought-after neighbourhoods, you’re just minutes from great schools, parks, downtown shops, and easy access to the 403. Come see why this charming home checks all the boxes for your growing family – this is the one
Property Details
Interior
Features
Main Floor
Foyer
1.75 x 1.40Kitchen
5.13 x 2.51Pantry
Living Room
3.66 x 4.44Hardwood Floor
Foyer
2.64 x 1.07Exterior
Features
Parking
Garage spaces 1
Garage type -
Other parking spaces 2
Total parking spaces 3
Property History
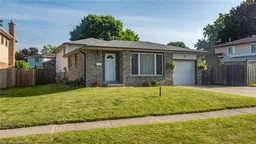 33
33