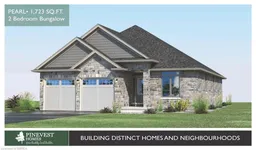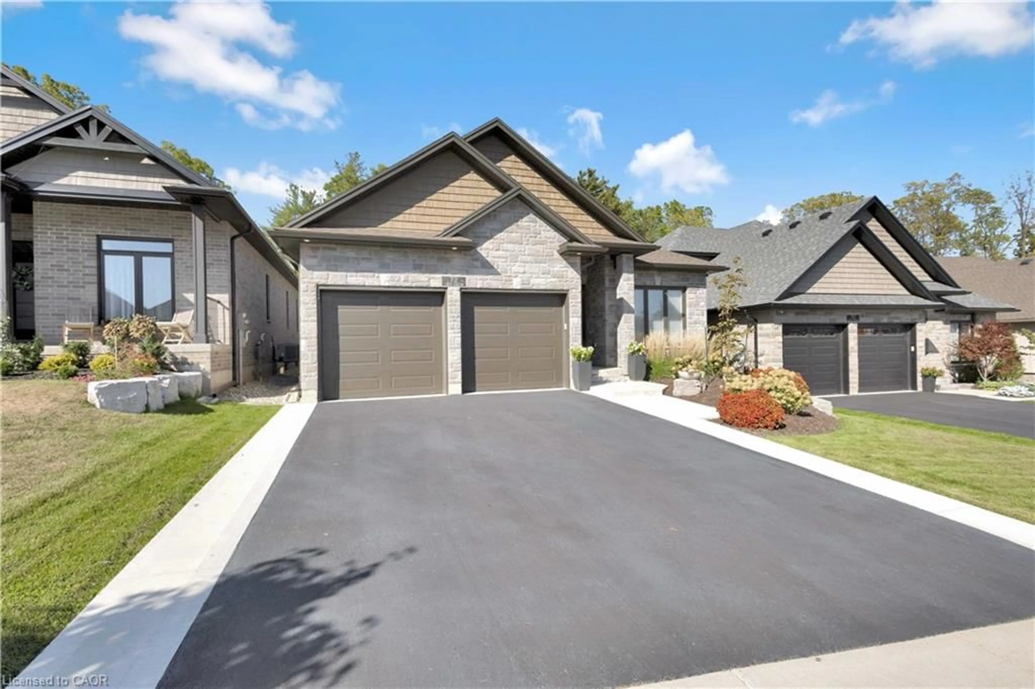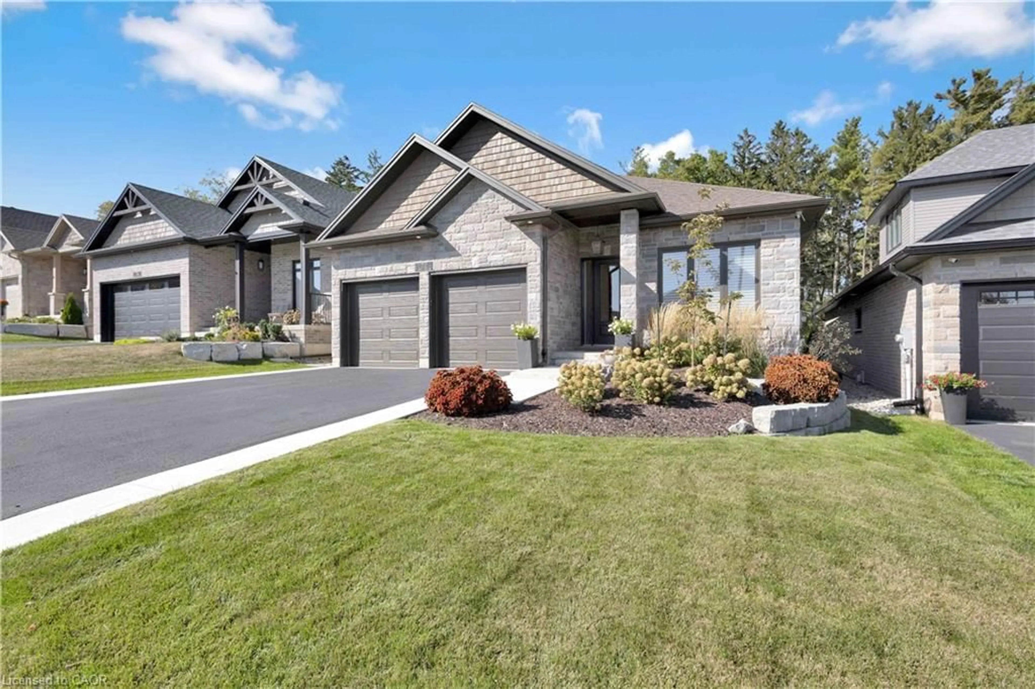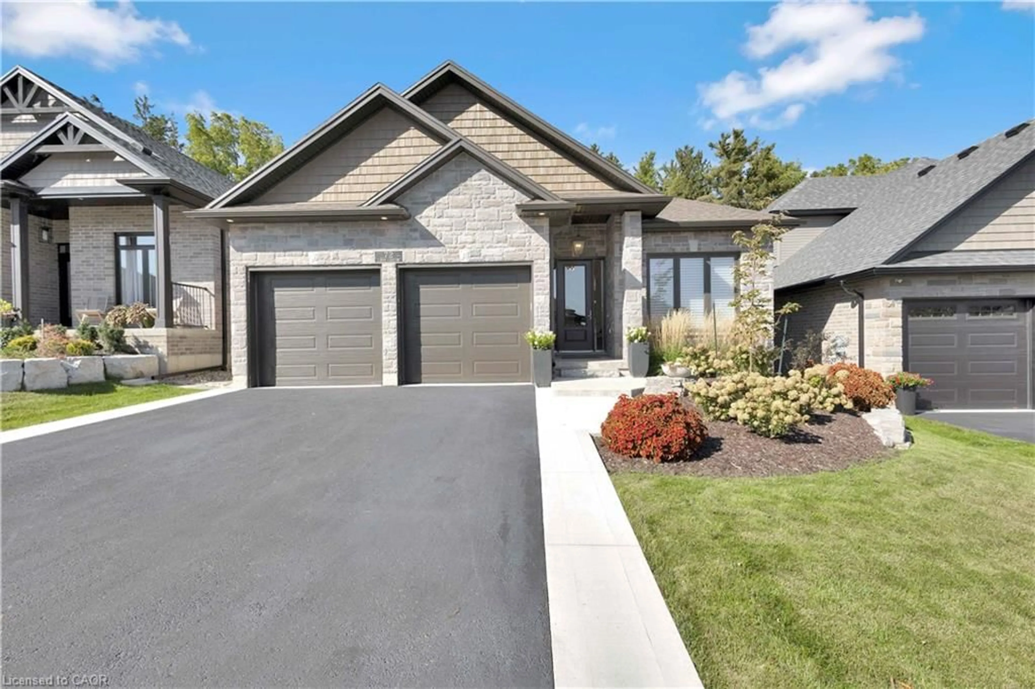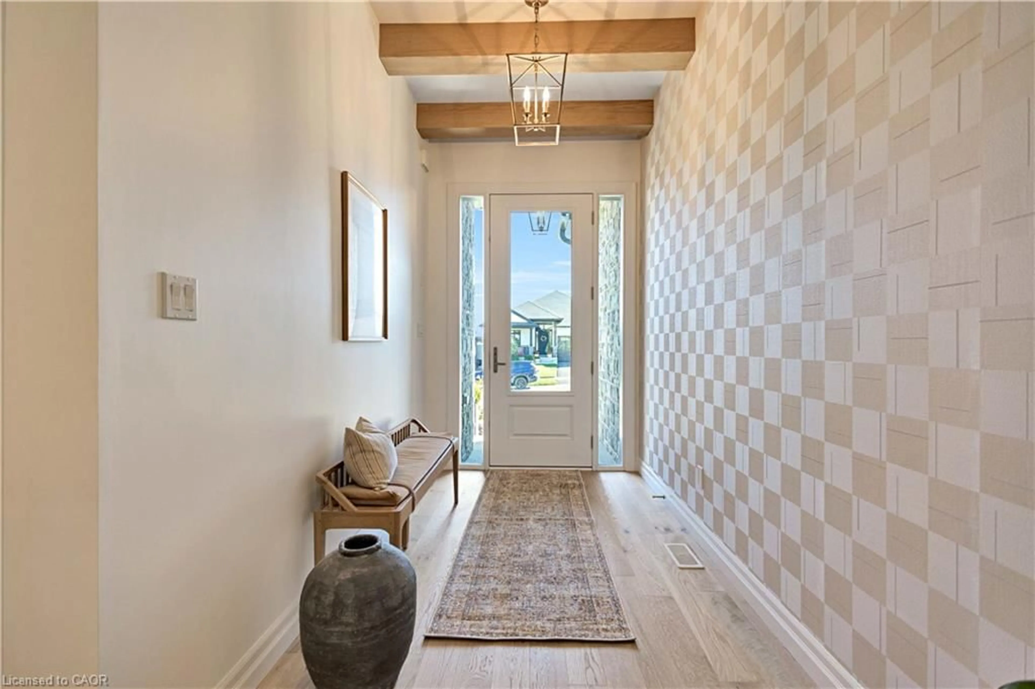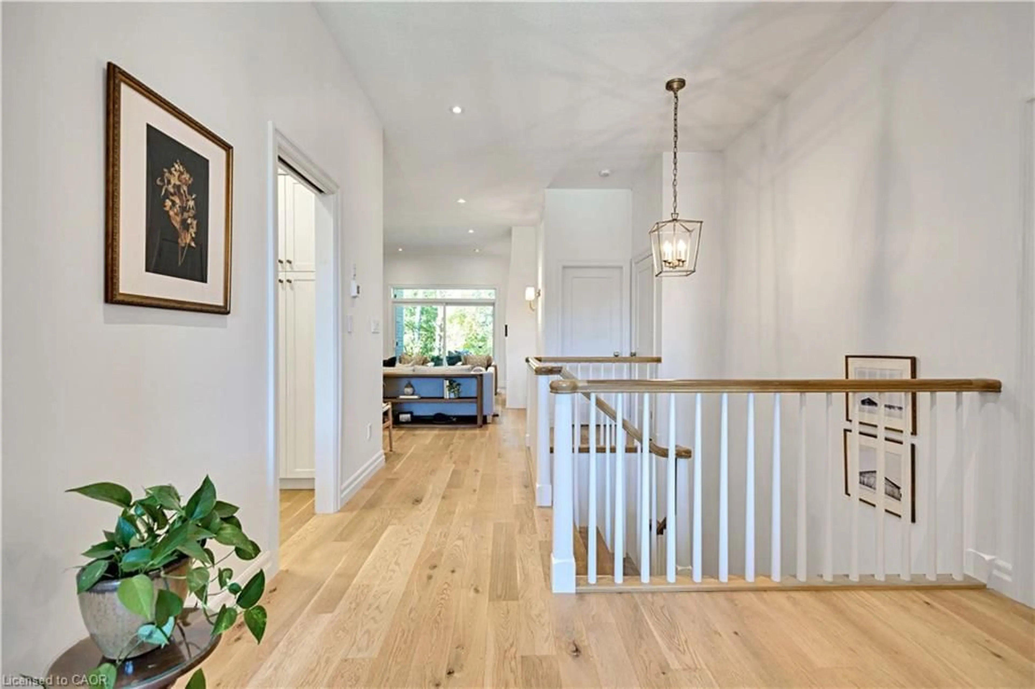72 Lorne Card Dr, Paris, Ontario N3L 0E6
Contact us about this property
Highlights
Estimated valueThis is the price Wahi expects this property to sell for.
The calculation is powered by our Instant Home Value Estimate, which uses current market and property price trends to estimate your home’s value with a 90% accuracy rate.Not available
Price/Sqft$452/sqft
Monthly cost
Open Calculator
Description
Welcome to 72 Lorne Card Drive, a beautifully built (2021) bungalow that perfectly blends suburban comfort with natural serenity. Enjoy peaceful mornings on the back deck where deer often wander by, and in the winter, watch a glimpse of the river through the trees. The open concept main floor offers 10 ft ceilings, White oak Mirage hardwood flooring, a stunning kitchen that boasts a large island perfect for casual breakfasts or entertaining guests, an expansive living room with custom gas fireplace that adds warmth and charm, dining room that is ideal for family meals or hosting dinner parties, Two bedrooms, and two full bathrooms with a soaker tub, all surrounded by large windows that flood the space with natural light. The fully finished basement includes two additional bedrooms, bathroom, wet bar, and game room that is perfect for hosting. Basement exterior walls all spray foamed and rockwool to the floor, interior basement walls and ceiling have rockwool sound insulation to make it very quiet. Reverse osmosis filter for drinking water in kitchen and freezer for ice cubes. Sprinkler system in front and back. Security cameras. Water softener. Countless upgrades and inclusions. Do not miss this opportunity to own your forever home! Act Fast!
Property Details
Interior
Features
Main Floor
Bedroom Primary
4.85 x 3.38Kitchen
4.88 x 3.28Bedroom
4.78 x 3.63Dining Room
5.21 x 3.23Exterior
Features
Parking
Garage spaces 2
Garage type -
Other parking spaces 4
Total parking spaces 6
Property History
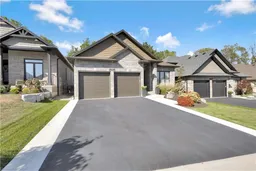 50
50