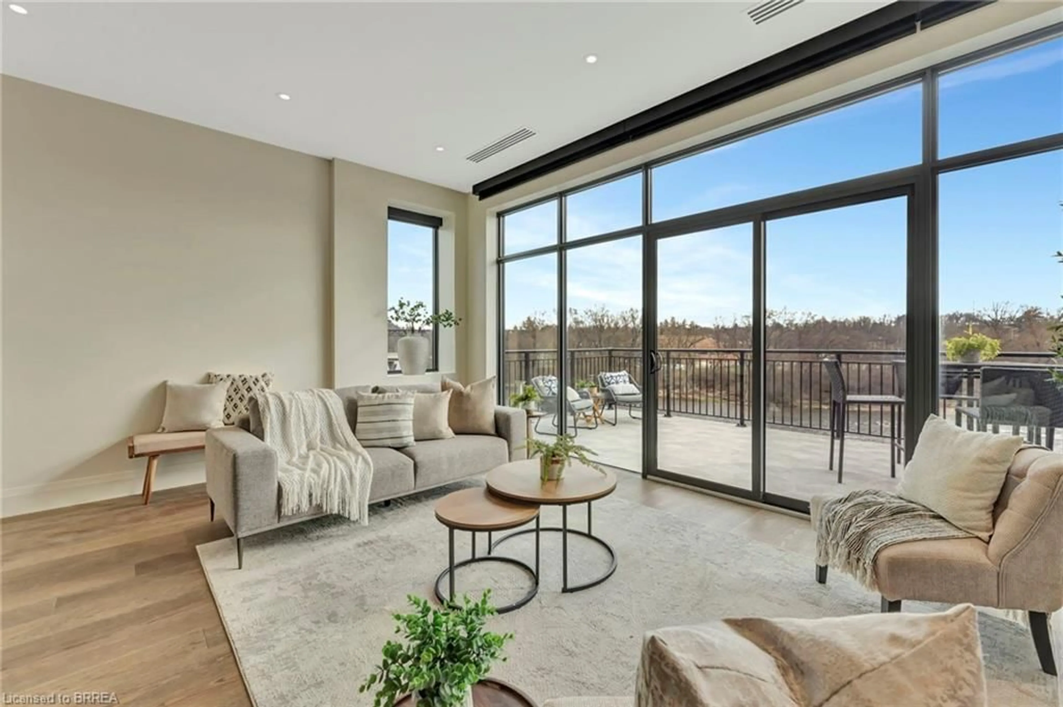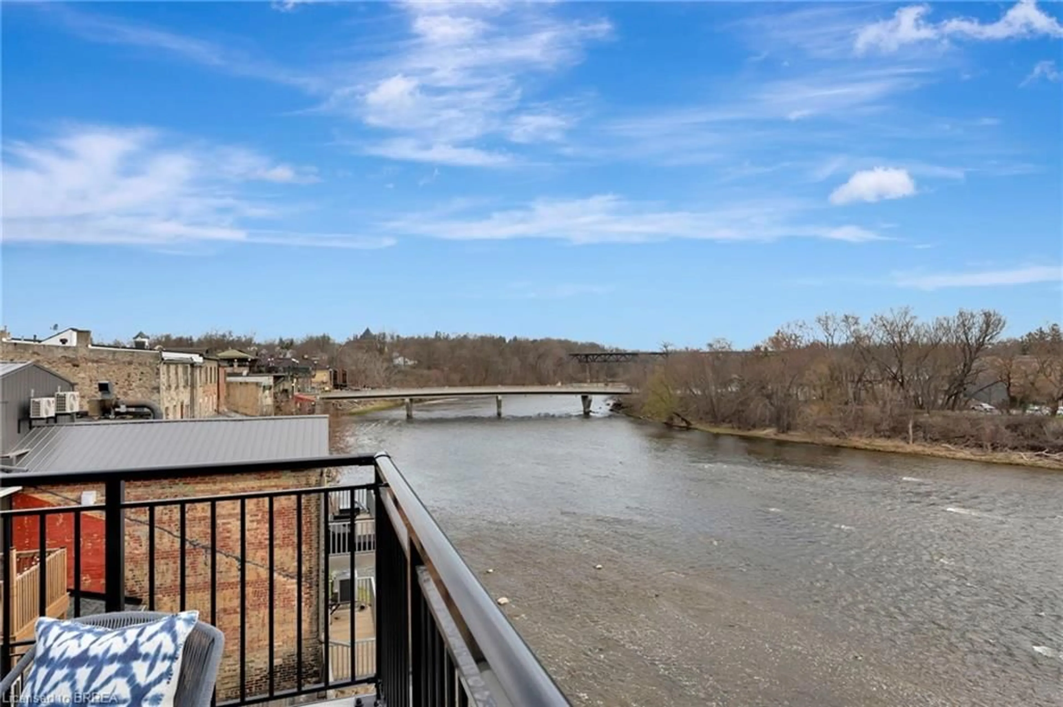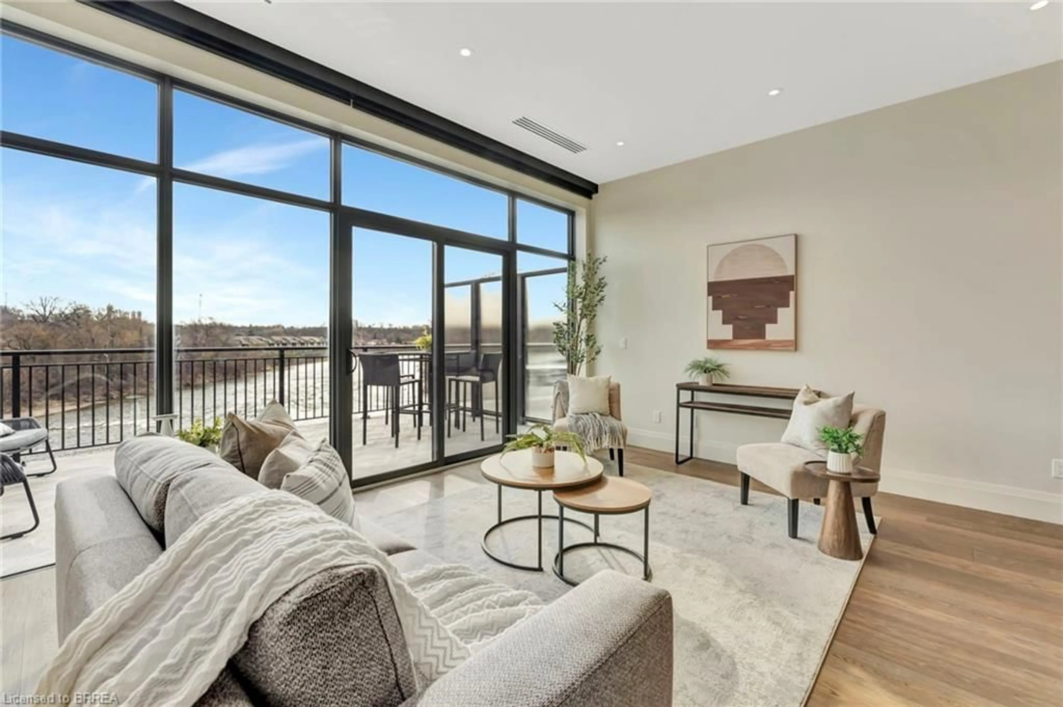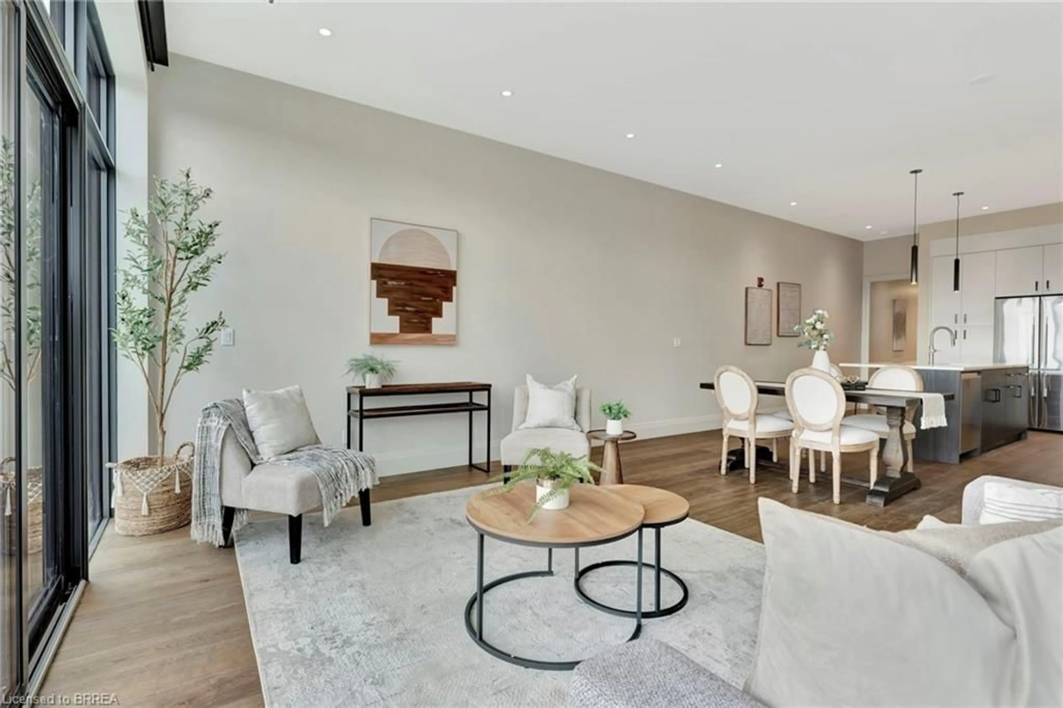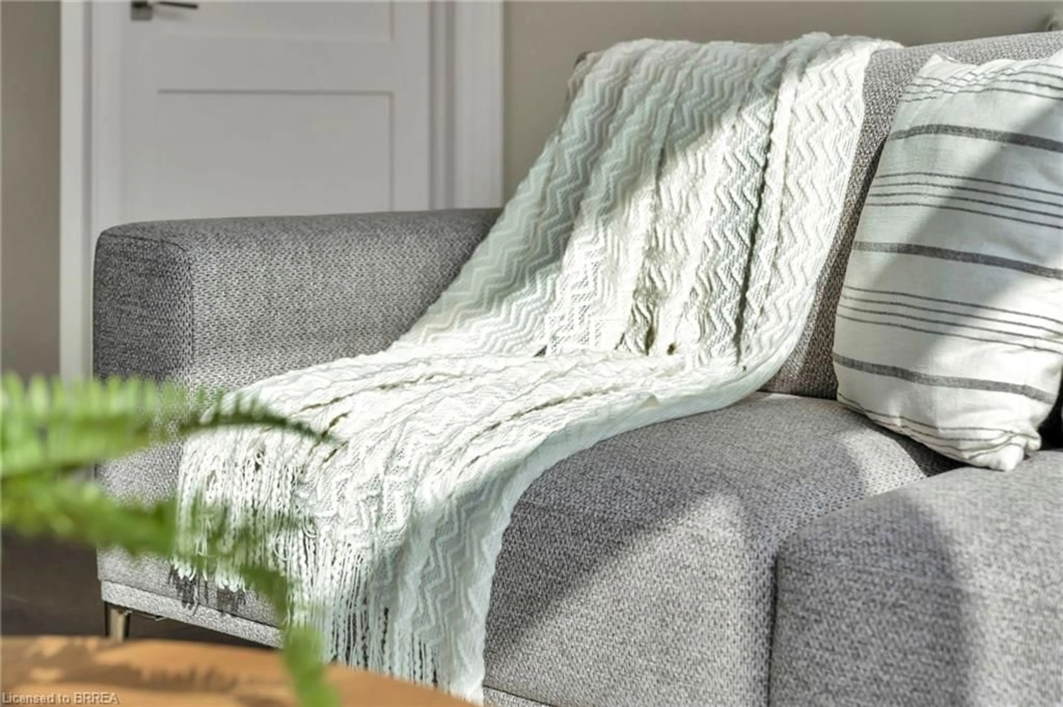7 Grand River St #301, Paris, Ontario N3L 2L9
Contact us about this property
Highlights
Estimated valueThis is the price Wahi expects this property to sell for.
The calculation is powered by our Instant Home Value Estimate, which uses current market and property price trends to estimate your home’s value with a 90% accuracy rate.Not available
Price/Sqft$840/sqft
Monthly cost
Open Calculator
Description
Penthouse Luxury Overlooking the Grand River Welcome to The Rivers, an exclusive collection of just six boutique residences perched above the banks of the Grand River in the heart of Paris, Ontario. Crafted with discerning attention to detail, this architecturally refined building offers sophisticated living in one of Ontario’s most charming and vibrant small towns. Located on the penthouse level, Unit 301 delivers elevated living in every sense of the word. This 1-bedroom plus den suite spans 1,452 sq/ft and features direct elevator access, ensuring maximum convenience and privacy. Inside, wide plank engineered hardwood floors, soaring ceilings, and automated blinds set the tone for a modern yet timeless interior. The chef-inspired kitchen is anchored by sleek, integrated cabinetry, quartz countertops, and a premium suite of Fisher & Paykel appliances, designed for both style and performance. Both bathrooms are exquisitely appointed, with spa-like finishes and heated tile floors for a daily dose of indulgence. Step onto the riverside balcony to enjoy peaceful morning coffees as you overlook the flowing Grand River and the historic rooftops of downtown Paris. In the evening, your west-facing patio delivers stunning sunset views, perfect for winding down. Live moments from quaint cafes, gourmet restaurants, and scenic trails that make Paris a destination in every season. This is boutique condo living at its finest—a rare opportunity to own a piece of luxury in a truly special community.
Property Details
Interior
Features
Main Floor
Bedroom
3.68 x 3.38Bedroom Primary
4.90 x 3.25Kitchen
4.34 x 4.27Living Room/Dining Room
5.92 x 5.56Exterior
Features
Parking
Garage spaces -
Garage type -
Total parking spaces 1
Condo Details
Amenities
Elevator(s), Industrial Water Softener
Inclusions
Property History
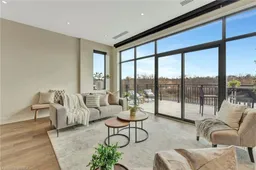 40
40
