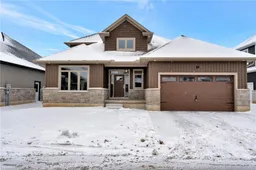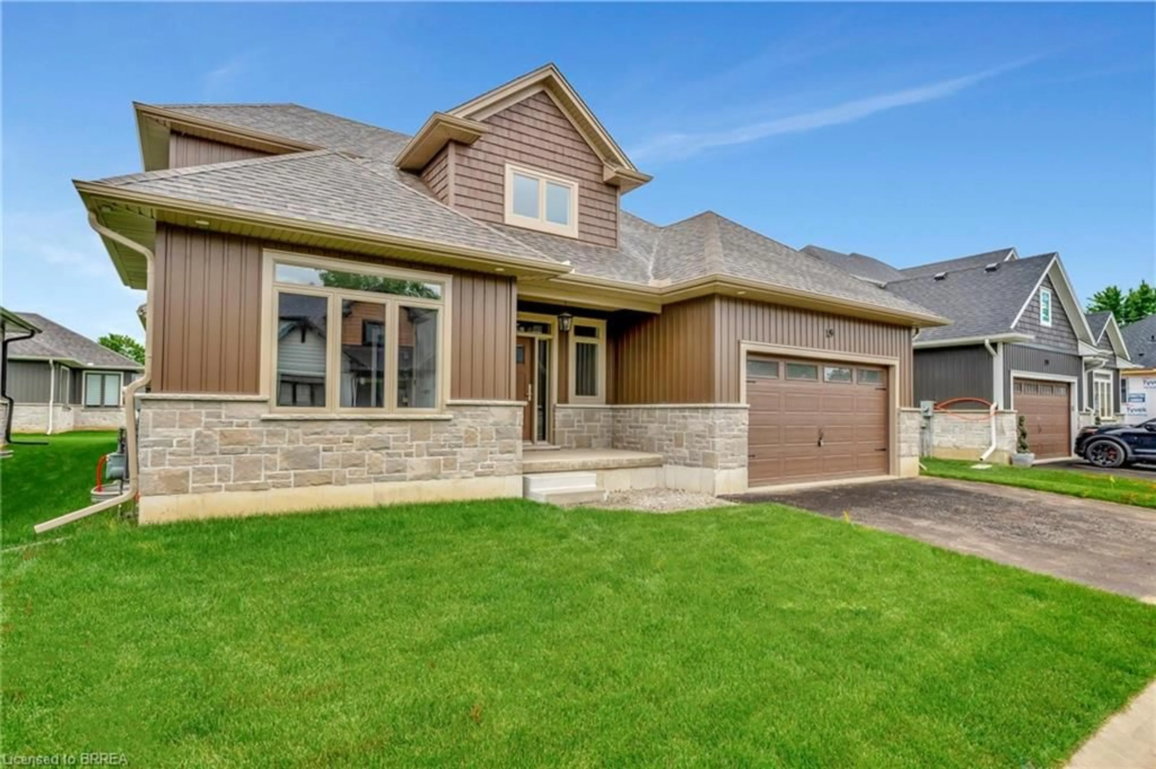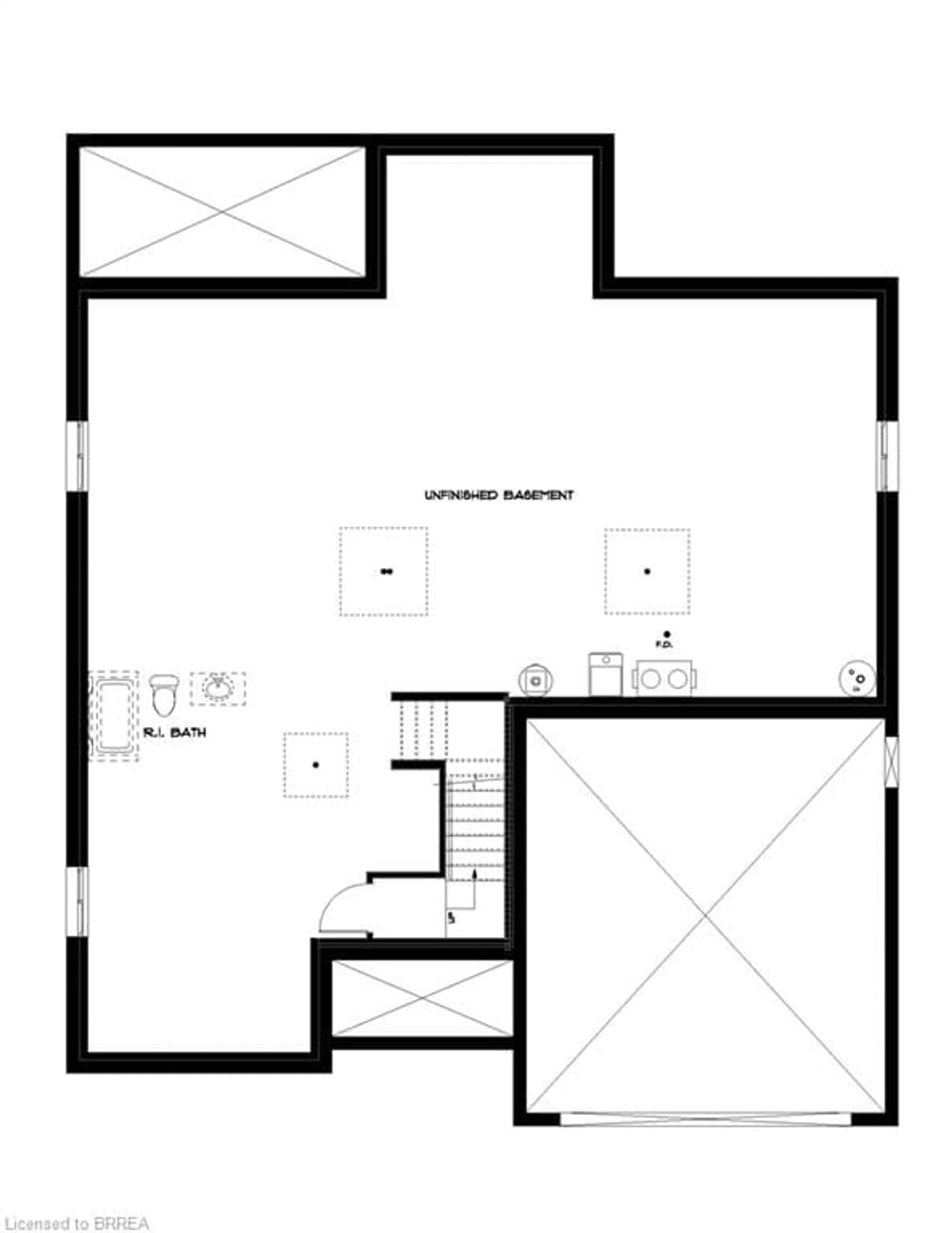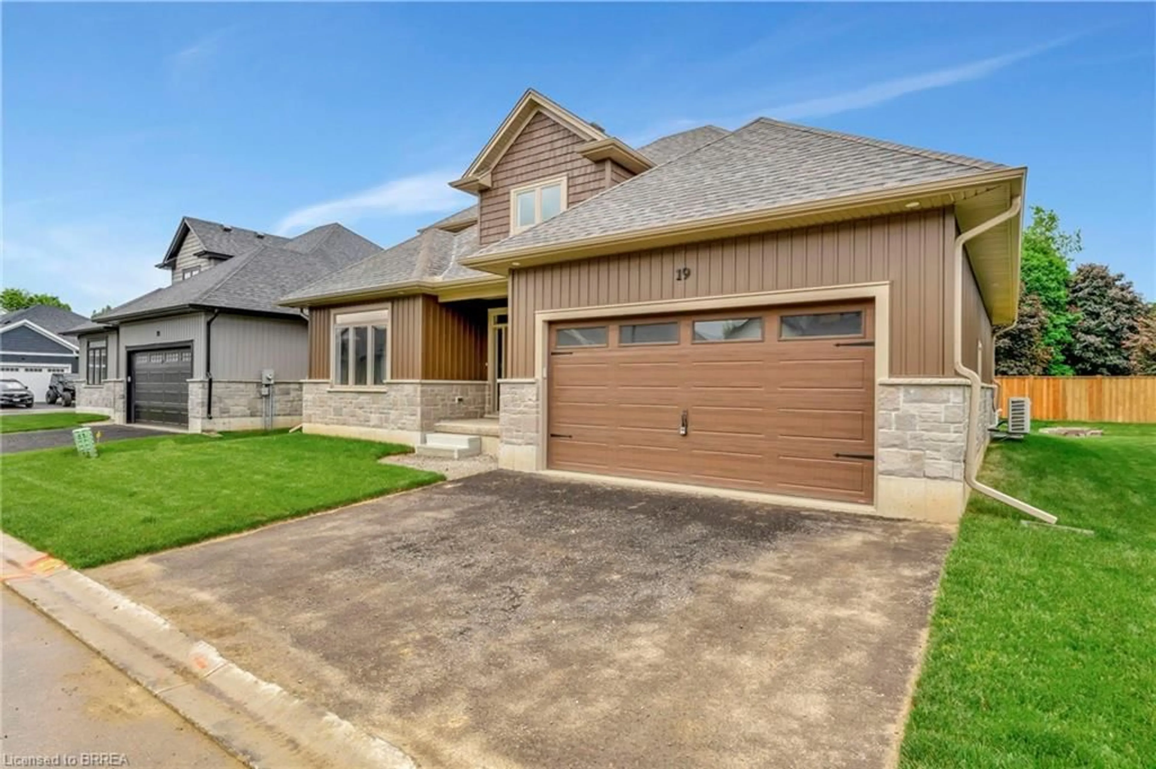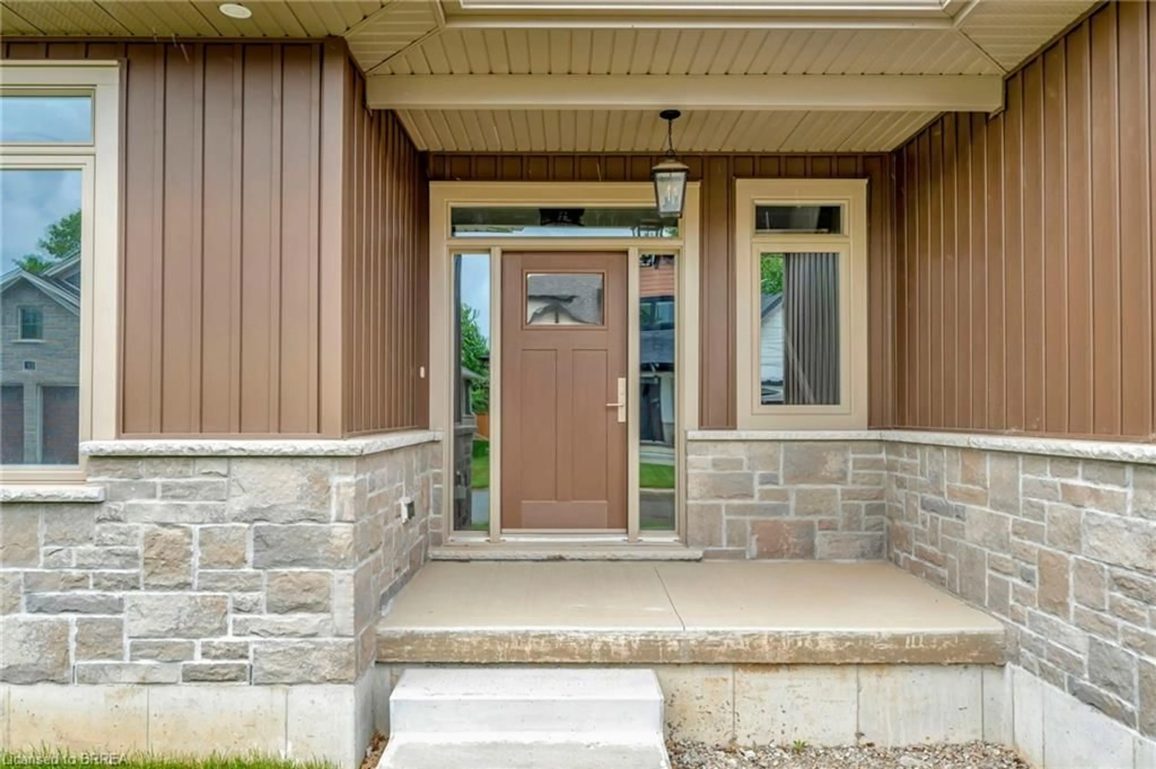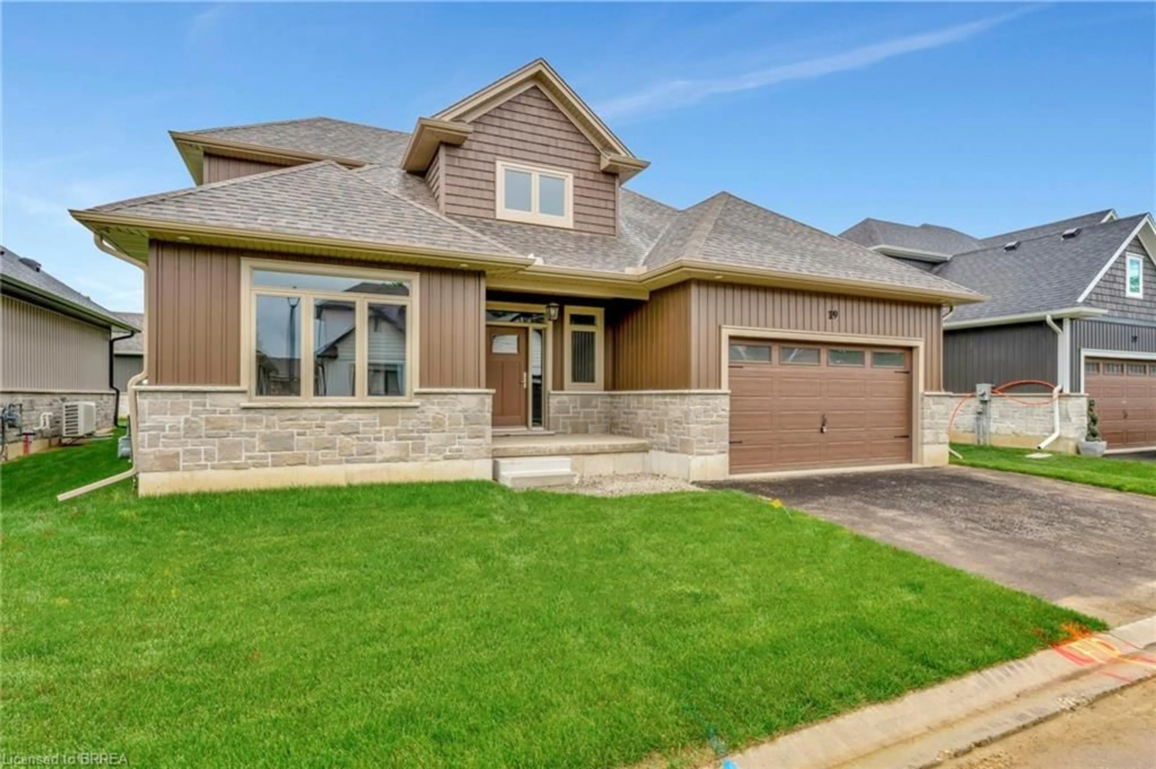
68 Cedar St #19, Paris, Ontario N3L 0H7
Contact us about this property
Highlights
Estimated ValueThis is the price Wahi expects this property to sell for.
The calculation is powered by our Instant Home Value Estimate, which uses current market and property price trends to estimate your home’s value with a 90% accuracy rate.Not available
Price/Sqft$525/sqft
Est. Mortgage$4,720/mo
Tax Amount (2024)$1/yr
Maintenance fees$100/mo
Days On Market295 days
Total Days On MarketWahi shows you the total number of days a property has been on market, including days it's been off market then re-listed, as long as it's within 30 days of being off market.383 days
Description
Construction is now complete at Cedarlane in Paris, this is the last home remaining out of 20, and it is move in ready. This Bungaloft offers 1693 sf on the main floor, with raised ceilings, large and welcoming foyer, beautiful great room, large kitchen island, walk in closets, main floor laundry, primary bedroom with ensuite, two other bedrooms with main floor bath. The extra wide stairs take you to an additional 400 sf of loft area which includes a large bedroom and full bath. Covered porch both front and back, with double car garage. This custom built home is complete and ready for you to move in. Looking forward to seeing you in your new home.
Property Details
Interior
Features
Main Floor
Kitchen
3.99 x 3.53Dining Room
3.71 x 3.58Bedroom
3.25 x 3.20Great Room
4.67 x 5.08Exterior
Features
Parking
Garage spaces 2
Garage type -
Other parking spaces 2
Total parking spaces 4
Property History
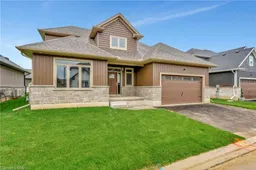 47
47