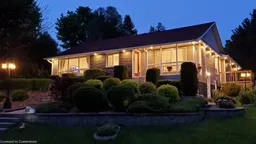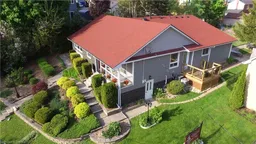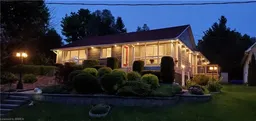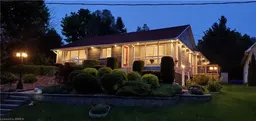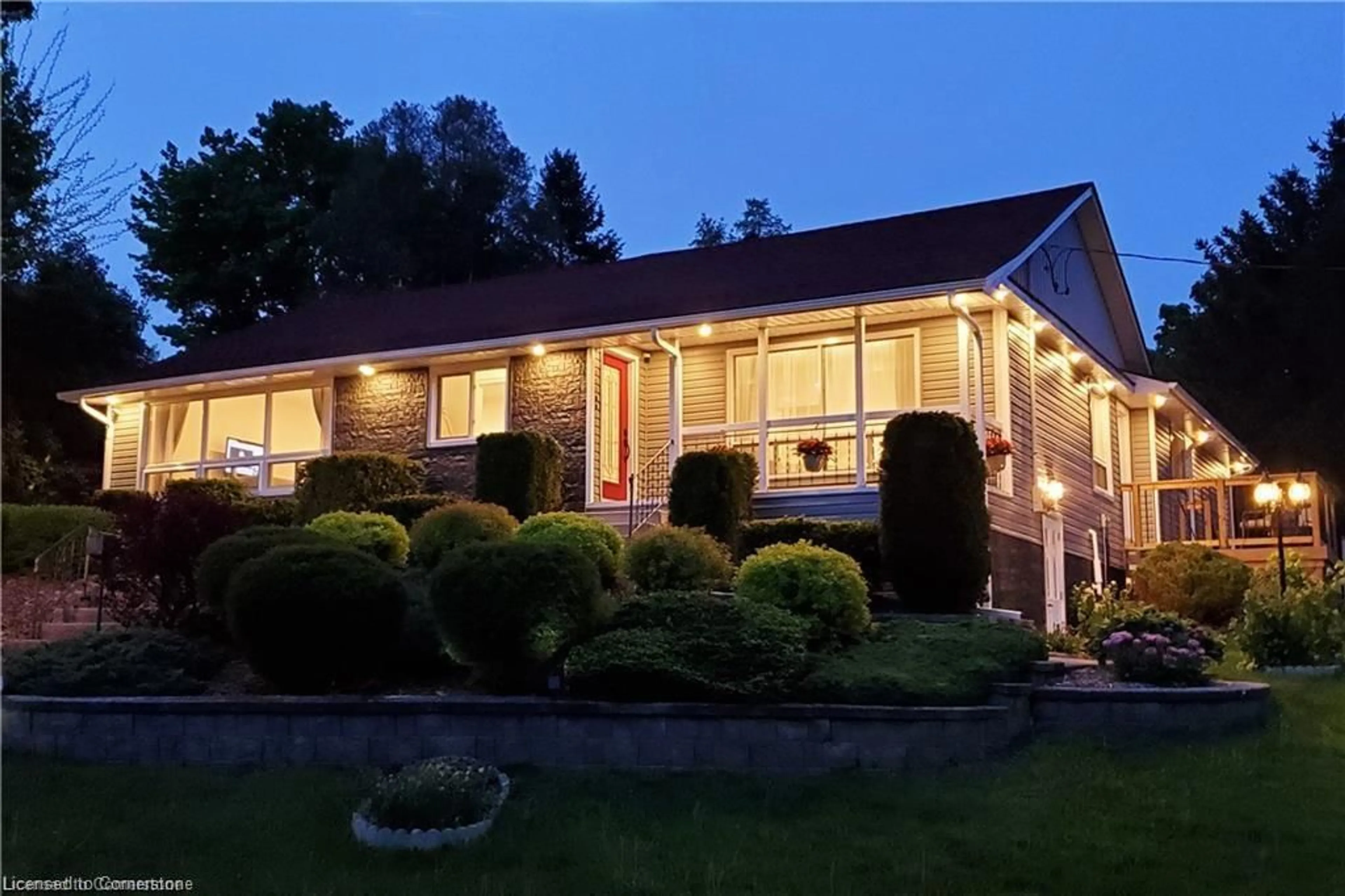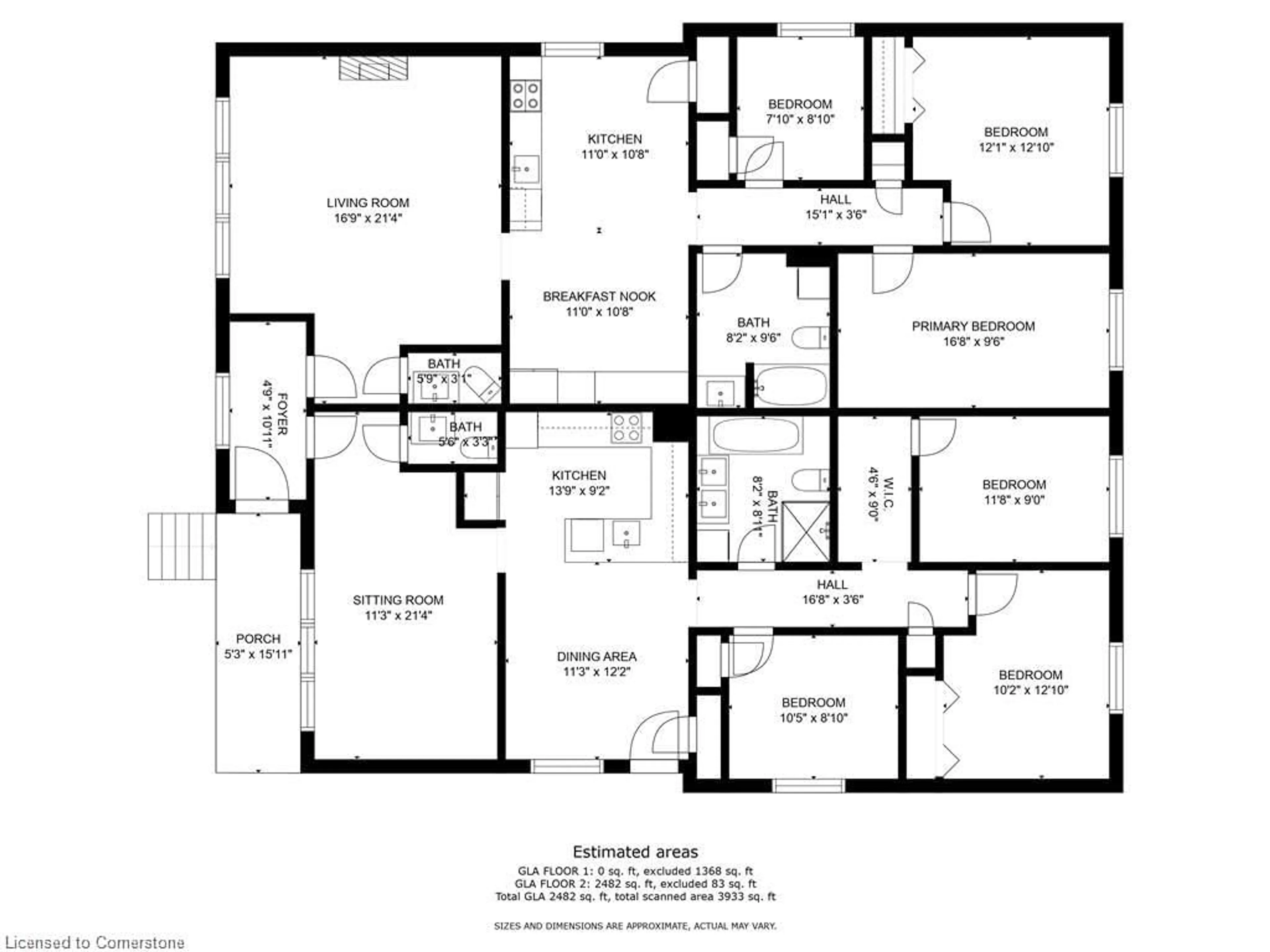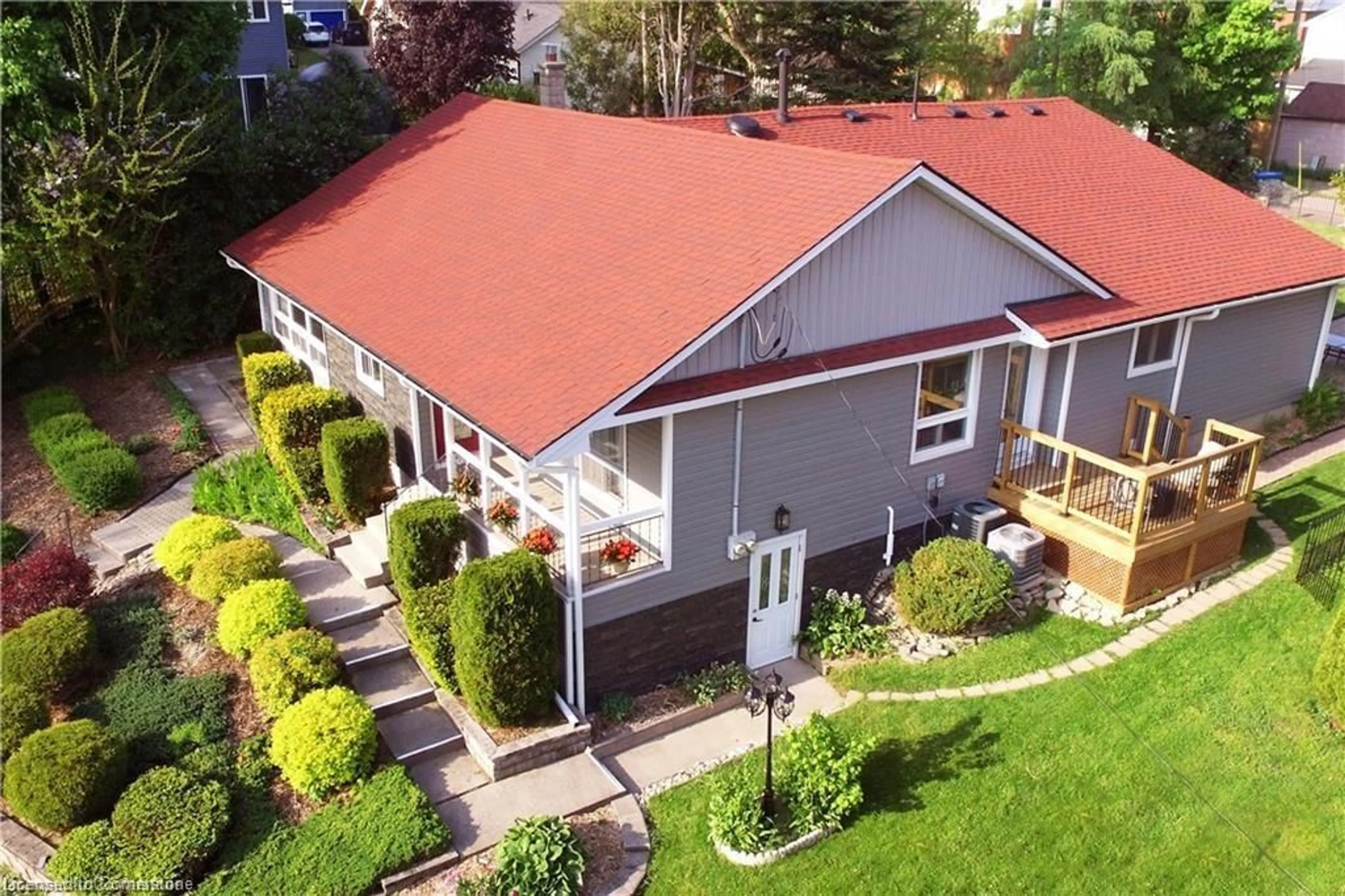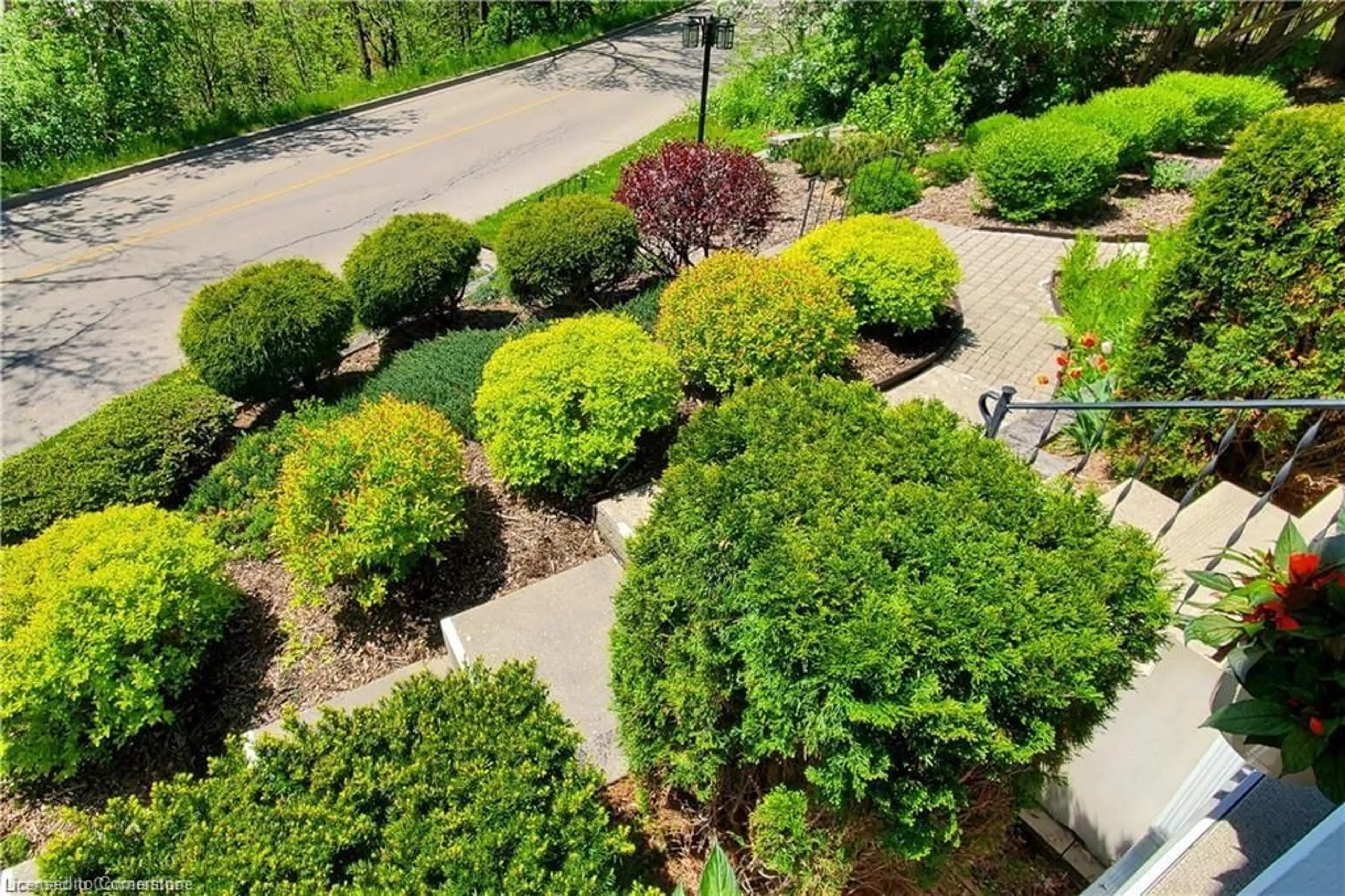65 Broadway St, Paris, Ontario N3L 2S7
Contact us about this property
Highlights
Estimated valueThis is the price Wahi expects this property to sell for.
The calculation is powered by our Instant Home Value Estimate, which uses current market and property price trends to estimate your home’s value with a 90% accuracy rate.Not available
Price/Sqft$322/sqft
Monthly cost
Open Calculator
Description
Rare multi-family side-by-side duplex under one ownership, perfect for extended families, home business, or as a built-in rental income mortgage helper. Each unit is a sprawling no-stairs bungalow perfect for senior family members or anyone seeking accessible, comfortable main-floor living. Both side-by-side legal duplex units are semi-detached bungalows with 3 bedrooms, 2 bathrooms each, its own front and side entrances, private outdoor sitting areas, separate laundry, and individual utilities, or can also be used as a single-family home for larger families, with 6 bedrooms and 4 bathrooms. Professionally landscaped on an oversized 70x180 ft lot with mature trees, no direct rear or front neighbors, facing ravine of the Nith River Valley. Parking for 5 vehicles at the rear off a private lane. This home has been professionally and extensively renovated inside and out with luxury high-end finishes. It features gourmet chef-level kitchens with Bosch and JennAir appliances, spa-like bathrooms, 9’ ceilings throughout, luxury vinyl plank and tile (no carpet!), LED modern designer light fixtures, newer windows and doors, Ultra HD shingles with a 50-year warranty, and quartz countertops. It's truly a one-of-a-kind property. Located minutes to downtown Paris ON – "Prettiest Town in Canada”, and all city amenities restaurants, museums and art galleries, shopping etc. This property is all new, turn-key, versatile, and truly one-of-a-kind. Perfect for multigenerational living, seniors, downsizers, investors, or large families — a must-see!
Property Details
Interior
Features
Exterior
Features
Parking
Garage spaces -
Garage type -
Total parking spaces 5
Property History
