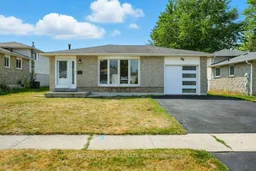56 Abeles Avenue offers the perfect mix of style, space, and location. This fully renovated 4-level backsplit offers 2,300+ sq ft of living space and sits on a rare 50' x 149' pool-sized lot in one of Paris's most sought-after neighbourhoods. Tucked away on a quiet street, you'll enjoy easy access to top-rated schools, parks, and everyday amenities while coming home to a property designed for modern family living. Updates include but are not limited to: Kitchen, Bathrooms, Oak Stairs, Flooring, pots lights & fixtures, enlarged basement windows & new electrical panel. When you walk in, you'll find a bright and inviting open-concept main level with fresh paint and new flooring throughout. The upgraded kitchen features stainless steel appliances, quartz countertop & backsplash, ample cabinetry, and generous counter space ideal for both everyday meals and hosting friends and family. The spacious living and dining areas flow seamlessly, creating a comfortable and connected feel. The four-level layout offers exceptional flexibility, including two full bathrooms and multiple living areas, making it perfect for extended family, guests, or a home office. With a separate entrance, the lower levels also present excellent in-law suite potential. Step outside to a deep backyard with endless possibilities - whether its adding a pool, creating an outdoor entertainment area, or simply enjoying the open space. An attached garage and private driveway provide plenty of parking and storage options. Move-in ready and thoughtfully updated, this home delivers the upgrades you want with the space you need - all in a peaceful, family-friendly setting.
Inclusions: Dishwasher, Dryer, Refrigerator, Stove, Washer, 2nd Fridge (White)
 46
46


